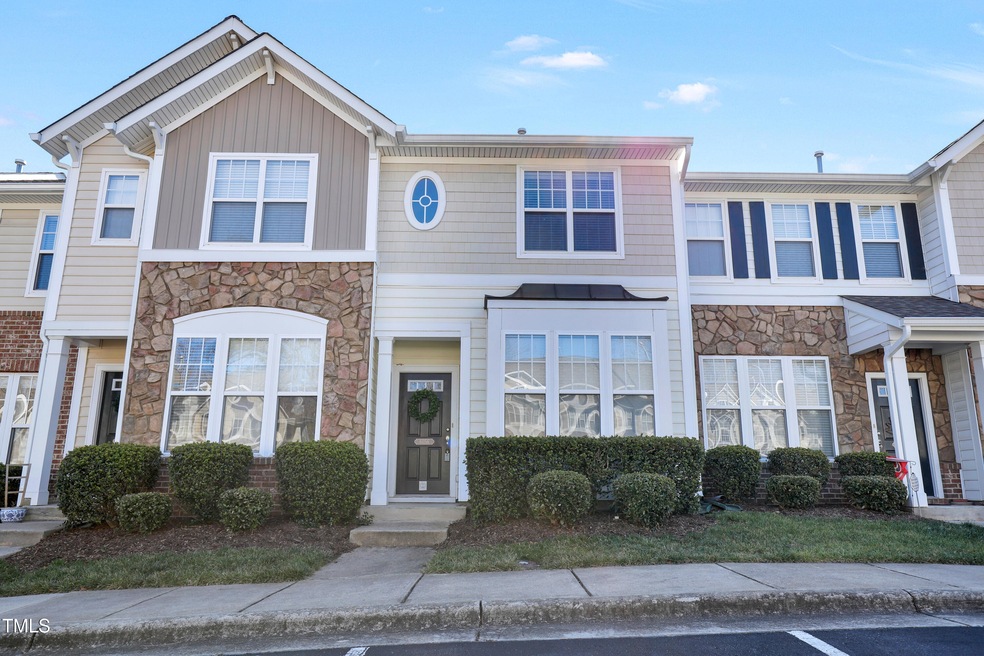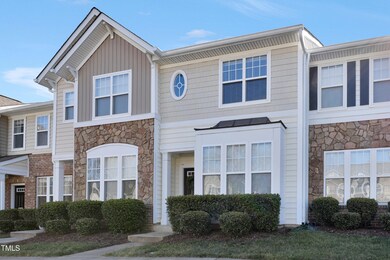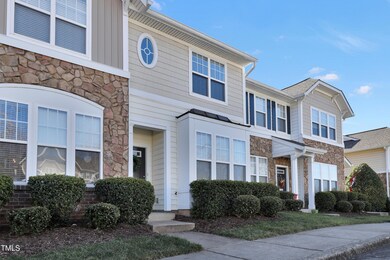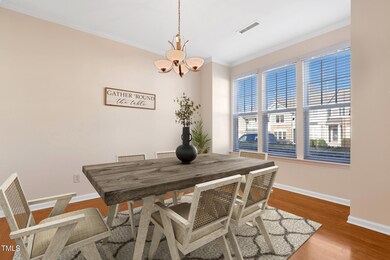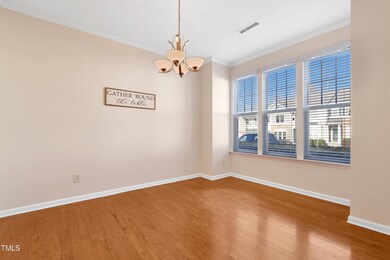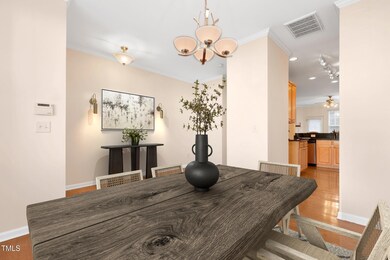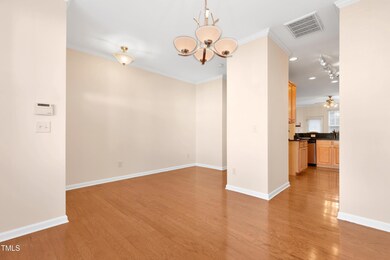
6056 Viking Dr Raleigh, NC 27612
Highlights
- Transitional Architecture
- Wood Flooring
- Stainless Steel Appliances
- Oberlin Middle School Rated A-
- Community Pool
- Patio
About This Home
As of March 2025This stylish townhome has everything you need in an unbeatable North Raleigh location. You'll love the resort-style swim club, sidewalks, and easy access to I-540, I-40, RDU Airport, and downtown Raleigh. Inside, the open and inviting floor plan features a cozy living space with gas logs, a galley-style kitchen with a breakfast bar, and a private back patio with extra storage. Upstairs, both bedrooms have ensuite baths, and the primary suite offers peaceful wooded views and a huge walk-in closet. Dual-zone HVAC with upgraded Ecobee thermostats keeps things comfortable year-round, and the fridge, washer, and dryer all convey. With two designated parking spots and just minutes from top shopping, dining, and entertainment, this home is move-in ready. Around the corner from Umstead State Park. Come take a look!
Last Agent to Sell the Property
Dennis de Jong
Redfin Corporation License #303011

Townhouse Details
Home Type
- Townhome
Est. Annual Taxes
- $2,778
Year Built
- Built in 2006
HOA Fees
- $170 Monthly HOA Fees
Home Design
- Transitional Architecture
- Permanent Foundation
- Shingle Roof
- Vinyl Siding
- Stone Veneer
Interior Spaces
- 1,428 Sq Ft Home
- 2-Story Property
- Central Vacuum
- Smooth Ceilings
- Ceiling Fan
- Recessed Lighting
- Great Room with Fireplace
- Laundry on upper level
Kitchen
- Electric Range
- Microwave
- Plumbed For Ice Maker
- Dishwasher
- Stainless Steel Appliances
Flooring
- Wood
- Carpet
- Tile
Bedrooms and Bathrooms
- 2 Bedrooms
Parking
- 2 Parking Spaces
- 2 Open Parking Spaces
- Parking Lot
- Assigned Parking
Schools
- York Elementary School
- Oberlin Middle School
- Broughton High School
Additional Features
- Patio
- 1,307 Sq Ft Lot
- Forced Air Heating and Cooling System
Listing and Financial Details
- Assessor Parcel Number 0786.06-28-8955.000
Community Details
Overview
- Elite Association, Phone Number (919) 233-7660
- Glenwood North Townhomes Subdivision
Recreation
- Community Pool
Map
Home Values in the Area
Average Home Value in this Area
Property History
| Date | Event | Price | Change | Sq Ft Price |
|---|---|---|---|---|
| 03/19/2025 03/19/25 | Sold | $325,000 | -1.5% | $228 / Sq Ft |
| 02/19/2025 02/19/25 | Pending | -- | -- | -- |
| 02/12/2025 02/12/25 | For Sale | $330,000 | +2.2% | $231 / Sq Ft |
| 12/15/2023 12/15/23 | Off Market | $323,000 | -- | -- |
| 04/25/2023 04/25/23 | Sold | $323,000 | +2.5% | $227 / Sq Ft |
| 04/11/2023 04/11/23 | Pending | -- | -- | -- |
| 04/07/2023 04/07/23 | For Sale | $315,000 | -2.5% | $221 / Sq Ft |
| 04/06/2023 04/06/23 | Off Market | $323,000 | -- | -- |
| 04/05/2023 04/05/23 | For Sale | $315,000 | -- | $221 / Sq Ft |
Tax History
| Year | Tax Paid | Tax Assessment Tax Assessment Total Assessment is a certain percentage of the fair market value that is determined by local assessors to be the total taxable value of land and additions on the property. | Land | Improvement |
|---|---|---|---|---|
| 2024 | $2,779 | $317,642 | $100,000 | $217,642 |
| 2023 | $2,383 | $216,769 | $50,000 | $166,769 |
| 2022 | $2,215 | $216,769 | $50,000 | $166,769 |
| 2021 | $2,129 | $216,769 | $50,000 | $166,769 |
| 2020 | $2,091 | $216,769 | $50,000 | $166,769 |
| 2019 | $1,929 | $164,743 | $30,000 | $134,743 |
| 2018 | $1,820 | $164,743 | $30,000 | $134,743 |
| 2017 | $1,734 | $164,743 | $30,000 | $134,743 |
| 2016 | $1,698 | $164,743 | $30,000 | $134,743 |
| 2015 | $1,823 | $174,115 | $40,000 | $134,115 |
| 2014 | -- | $174,115 | $40,000 | $134,115 |
Mortgage History
| Date | Status | Loan Amount | Loan Type |
|---|---|---|---|
| Open | $184,000 | New Conventional | |
| Previous Owner | $283,350 | New Conventional | |
| Previous Owner | $173,500 | New Conventional | |
| Previous Owner | $120,000 | New Conventional | |
| Previous Owner | $100,000 | New Conventional | |
| Previous Owner | $153,297 | Unknown |
Deed History
| Date | Type | Sale Price | Title Company |
|---|---|---|---|
| Warranty Deed | $325,000 | None Listed On Document | |
| Warranty Deed | $323,000 | None Listed On Document | |
| Warranty Deed | $192,000 | None Available | |
| Warranty Deed | $160,000 | None Available | |
| Warranty Deed | $171,000 | None Available |
Similar Homes in Raleigh, NC
Source: Doorify MLS
MLS Number: 10076036
APN: 0786.06-28-8955-000
- 5117 Singing Wind Dr
- 5906 Black Marble Ct
- 5901 Chivalry Ct
- 5902 Black Marble Ct
- 4924 Amber Clay Ln
- 5815 Cameo Glass Way
- 5033 Amber Clay Ln
- 4835 Sir Duncan Way
- 5053 Amber Clay Ln
- 5702 Cameo Glass Way
- 6233 Pesta Ct
- 5734 Corbon Crest Ln
- 6230 Pesta Ct
- 8000 Elderson Ln
- 6244 Pesta Ct
- 6220 Sweden Dr
- 7851 Allscott Way
- 4709 Delta Lake Dr
- 6323 Pesta Ct
- 6418 Swatner Dr
