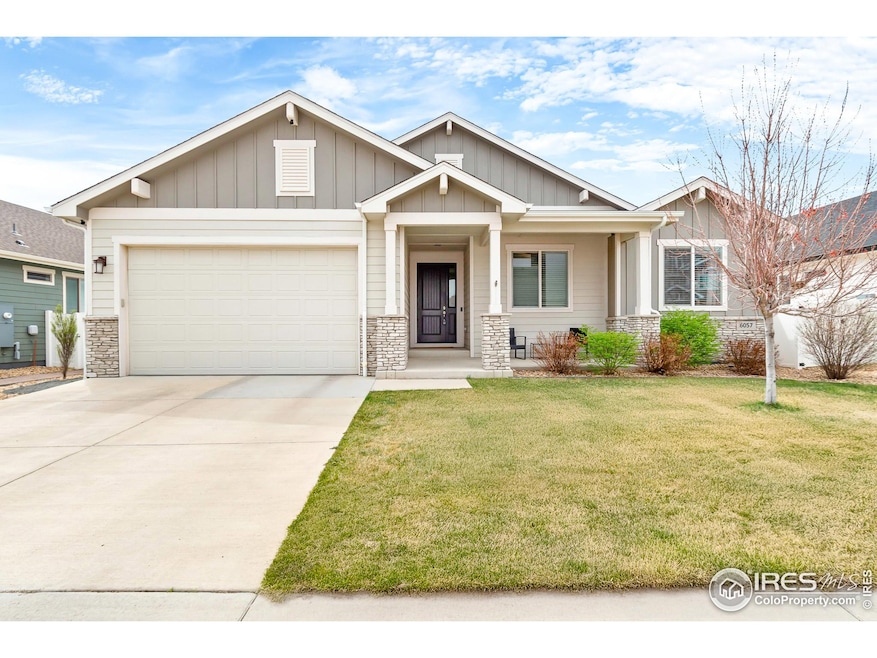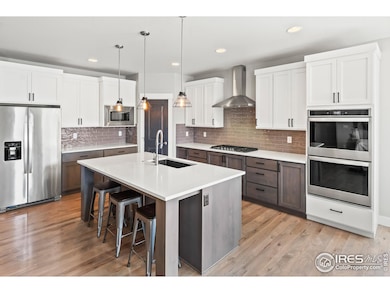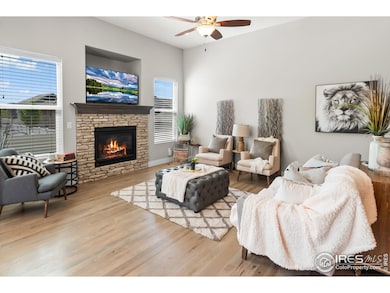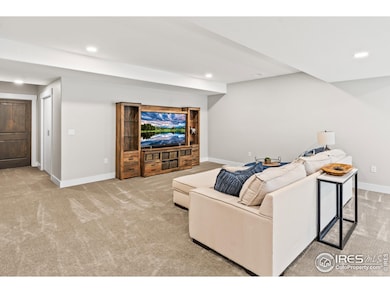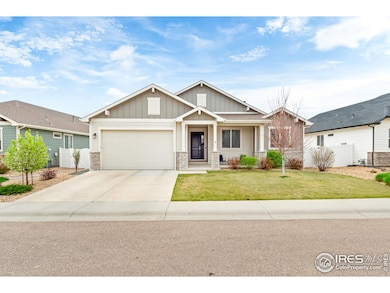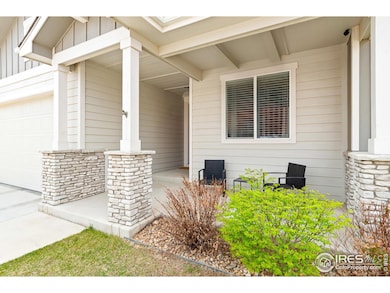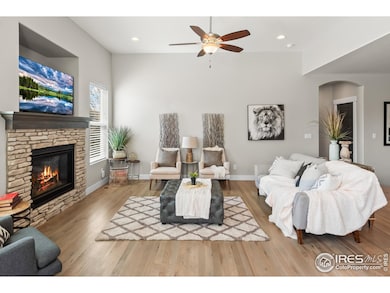
6057 Carmon Dr Windsor, CO 80550
Estimated payment $4,647/month
Highlights
- Hot Property
- Contemporary Architecture
- Double Oven
- Open Floorplan
- Wood Flooring
- 3 Car Attached Garage
About This Home
In a market where buyers seek extreme value, 6057 Carmon speaks to the opportunity buyers have been looking for. An incredibly well-appointed, original owner, Bridgewater Home, highlighted with site finished true-hardwood flooring, solid core doors, and elite builder craftsmanship. This impeccably maintained home offers finishes often only found in multi-million dollar custom homes. While Value vs. Quality is a common dilemma in today's real estate market, 6057 flawlessly offers an end to that mentality. Bridgewater Homes, arguably at this price point, is the highest quality builder to be found in Northern Colorado. Paired with an entirely custom basement finish by one of Northern Colorado's premier custom home builders, this home is unlike any other you will see in the area. A basement finish fitted thoughtfully with Milarc custom cabinetry, an incredible great room, dual wine and beverage fridges, custom tiling, lighting, and finishes. This home is priced and presented for the savvy buyer who has been waiting patiently for "the one".
Home Details
Home Type
- Single Family
Est. Annual Taxes
- $5,480
Year Built
- Built in 2019
Lot Details
- 7,084 Sq Ft Lot
- Wood Fence
- Sprinkler System
HOA Fees
- $13 Monthly HOA Fees
Parking
- 3 Car Attached Garage
- Tandem Parking
- Garage Door Opener
Home Design
- Contemporary Architecture
- Wood Frame Construction
- Composition Roof
- Stone
Interior Spaces
- 3,578 Sq Ft Home
- 1-Story Property
- Open Floorplan
- Ceiling Fan
- Gas Fireplace
- Family Room
- Living Room with Fireplace
- Basement Fills Entire Space Under The House
Kitchen
- Eat-In Kitchen
- Double Oven
- Gas Oven or Range
- Microwave
- Dishwasher
- Kitchen Island
- Disposal
Flooring
- Wood
- Carpet
Bedrooms and Bathrooms
- 5 Bedrooms
- Walk-In Closet
- Primary Bathroom is a Full Bathroom
- Primary bathroom on main floor
- Bathtub and Shower Combination in Primary Bathroom
- Walk-in Shower
Laundry
- Laundry on main level
- Washer and Dryer Hookup
Outdoor Features
- Patio
- Outdoor Storage
Schools
- Grandview Elementary School
- Severance Middle School
- Windsor High School
Utilities
- Forced Air Heating and Cooling System
- High Speed Internet
- Satellite Dish
- Cable TV Available
Community Details
- Association fees include management
- The Ridge At Harmony Road Subdivision
Listing and Financial Details
- Assessor Parcel Number R8946070
Map
Home Values in the Area
Average Home Value in this Area
Tax History
| Year | Tax Paid | Tax Assessment Tax Assessment Total Assessment is a certain percentage of the fair market value that is determined by local assessors to be the total taxable value of land and additions on the property. | Land | Improvement |
|---|---|---|---|---|
| 2024 | $5,192 | $40,740 | $7,040 | $33,700 |
| 2023 | $5,192 | $41,130 | $7,100 | $34,030 |
| 2022 | $4,446 | $31,030 | $6,460 | $24,570 |
| 2021 | $4,207 | $31,930 | $6,650 | $25,280 |
| 2020 | $3,705 | $28,490 | $6,510 | $21,980 |
| 2019 | $3,019 | $23,350 | $23,350 | $0 |
| 2018 | $669 | $5,050 | $5,050 | $0 |
| 2017 | $662 | $4,900 | $4,900 | $0 |
Property History
| Date | Event | Price | Change | Sq Ft Price |
|---|---|---|---|---|
| 04/24/2025 04/24/25 | For Sale | $749,900 | +71.0% | $210 / Sq Ft |
| 12/19/2019 12/19/19 | Off Market | $438,557 | -- | -- |
| 09/20/2019 09/20/19 | Sold | $438,557 | 0.0% | $239 / Sq Ft |
| 02/28/2019 02/28/19 | Pending | -- | -- | -- |
| 02/28/2019 02/28/19 | For Sale | $438,557 | -- | $239 / Sq Ft |
Deed History
| Date | Type | Sale Price | Title Company |
|---|---|---|---|
| Warranty Deed | -- | None Available | |
| Special Warranty Deed | $438,557 | First American Title |
Mortgage History
| Date | Status | Loan Amount | Loan Type |
|---|---|---|---|
| Open | $70,000 | Credit Line Revolving | |
| Previous Owner | $391,700 | New Conventional | |
| Previous Owner | $394,701 | New Conventional |
Similar Homes in Windsor, CO
Source: IRES MLS
MLS Number: 1032143
APN: R8946070
- 6093 Carmon Dr
- 6038 Carmon Dr
- 6018 Clarence Dr
- 5664 Osbourne Dr
- 6040 Maidenhead Dr
- 5928 Maidenhead Dr
- 5481 Carmon Dr
- 3795 Tall Grass Ct
- 5532 Maidenhead Dr
- 3711 Tall Grass Ct
- 5314 Osbourne Dr
- 5231 Osbourne Dr
- 3650 Tall Grass Ct
- 6974 Ridgeline Dr
- 5288 Chantry Dr
- 5176 Chantry Dr
- 6973 Alister Ln
- 6909 Alister Ln
- 3865 Valley Crest Dr
- 1742 Ruddlesway Dr
