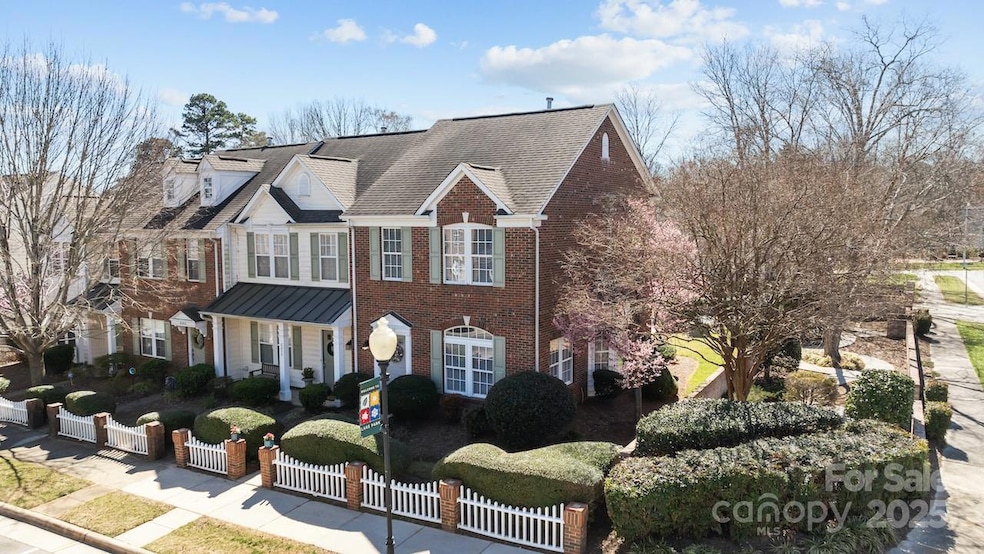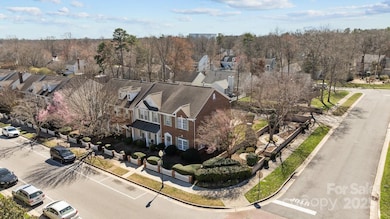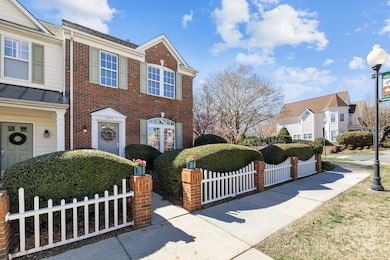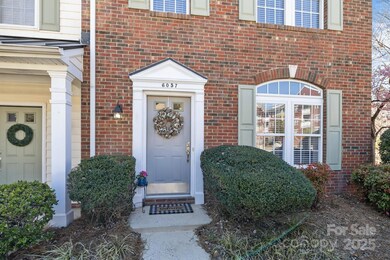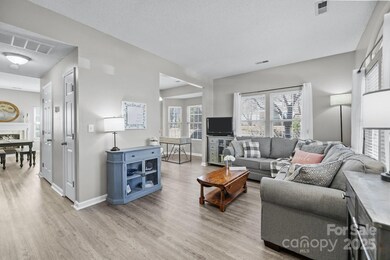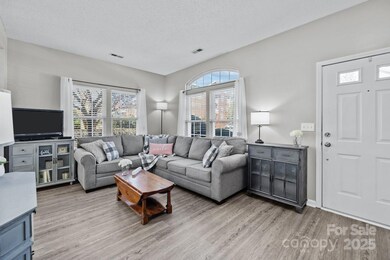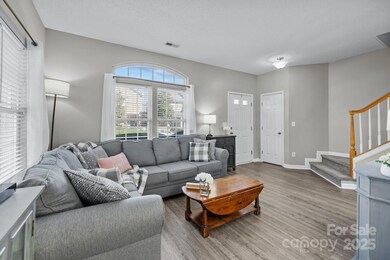
6057 Creft Cir Indian Trail, NC 28079
Highlights
- Clubhouse
- Pond
- Corner Lot
- Poplin Elementary School Rated A
- End Unit
- Lawn
About This Home
As of April 2025Welcome to this beautifully updated end unit located in charming Lake Park. This impeccably maintained property boasts a family room, great room and formal dining room. Upon entry into the great room, you will immediately notice the extra light an end unit allows. The family room features a gas log fireplace, adding charm and warmth to the space. The bay window in the dining room allows in plenty of natural light. The kitchen shines with new counters, sink & faucet, garbage disposal (2025), & stainless appliances (2022). Spacious primary suite with tray ceiling, walk-in closet, private bath. Secondary bedroom is huge. Say goodbye to yard work as lawn maintenance is included, giving you more time to relax. Neighborhood amenities include a recreation area, club house, tennis courts, playground, pond and more. Families will appreciate the proximity to schools in the area. Schedule a showing today and be prepared to be impressed by all that this property has to offer!
Last Agent to Sell the Property
Allen Tate SouthPark Brokerage Email: cindy.hope@allentate.com License #135719

Townhouse Details
Home Type
- Townhome
Est. Annual Taxes
- $1,593
Year Built
- Built in 1998
Lot Details
- Lot Dimensions are 29x95x30x95
- End Unit
- Lawn
HOA Fees
- $288 Monthly HOA Fees
Home Design
- Brick Exterior Construction
- Slab Foundation
- Vinyl Siding
Interior Spaces
- 2-Story Property
- Family Room with Fireplace
- Vinyl Flooring
- Pull Down Stairs to Attic
Kitchen
- Electric Range
- Microwave
- Plumbed For Ice Maker
- Dishwasher
- Disposal
Bedrooms and Bathrooms
- 2 Bedrooms
- Walk-In Closet
Laundry
- Laundry Room
- Washer and Electric Dryer Hookup
Parking
- Driveway
- On-Street Parking
Outdoor Features
- Pond
- Patio
Schools
- Poplin Elementary School
- Porter Ridge Middle School
- Porter Ridge High School
Utilities
- Central Air
- Heating System Uses Natural Gas
Listing and Financial Details
- Assessor Parcel Number 07-063-252-F
Community Details
Overview
- Real Manage Association
- Lake Park Subdivision
- Mandatory home owners association
Amenities
- Picnic Area
- Clubhouse
Recreation
- Tennis Courts
- Recreation Facilities
- Community Playground
- Community Pool
Map
Home Values in the Area
Average Home Value in this Area
Property History
| Date | Event | Price | Change | Sq Ft Price |
|---|---|---|---|---|
| 04/21/2025 04/21/25 | Sold | $315,000 | 0.0% | $211 / Sq Ft |
| 03/20/2025 03/20/25 | Pending | -- | -- | -- |
| 03/03/2025 03/03/25 | Price Changed | $315,000 | +5.0% | $211 / Sq Ft |
| 03/03/2025 03/03/25 | For Sale | $300,000 | +65.7% | $201 / Sq Ft |
| 04/26/2019 04/26/19 | Sold | $181,000 | -2.4% | $125 / Sq Ft |
| 04/01/2019 04/01/19 | Pending | -- | -- | -- |
| 02/08/2019 02/08/19 | For Sale | $185,500 | -- | $128 / Sq Ft |
Tax History
| Year | Tax Paid | Tax Assessment Tax Assessment Total Assessment is a certain percentage of the fair market value that is determined by local assessors to be the total taxable value of land and additions on the property. | Land | Improvement |
|---|---|---|---|---|
| 2024 | $1,593 | $179,400 | $37,000 | $142,400 |
| 2023 | $1,497 | $179,400 | $37,000 | $142,400 |
| 2022 | $1,134 | $179,400 | $37,000 | $142,400 |
| 2021 | $1,520 | $179,400 | $37,000 | $142,400 |
| 2020 | $927 | $118,900 | $22,000 | $96,900 |
| 2019 | $1,269 | $118,900 | $22,000 | $96,900 |
| 2018 | $0 | $118,900 | $22,000 | $96,900 |
| 2017 | $988 | $118,900 | $22,000 | $96,900 |
| 2016 | $1,243 | $118,900 | $22,000 | $96,900 |
| 2015 | $984 | $118,900 | $22,000 | $96,900 |
| 2014 | $983 | $137,560 | $29,000 | $108,560 |
Mortgage History
| Date | Status | Loan Amount | Loan Type |
|---|---|---|---|
| Open | $181,400 | New Conventional | |
| Previous Owner | $500,000 | Future Advance Clause Open End Mortgage | |
| Previous Owner | $68,419 | New Conventional | |
| Previous Owner | $91,700 | No Value Available |
Deed History
| Date | Type | Sale Price | Title Company |
|---|---|---|---|
| Warranty Deed | $233,000 | None Available | |
| Warranty Deed | $181,000 | None Available | |
| Warranty Deed | -- | None Available | |
| Warranty Deed | -- | -- | |
| Deed | $115,000 | -- |
Similar Homes in the area
Source: Canopy MLS (Canopy Realtor® Association)
MLS Number: 4228124
APN: 07-063-252-F
- 6112 Creft Cir Unit 212
- 3812 York Alley
- 6007 Kenmore Ln
- 6141 Creft Cir
- 426 Kenwood View
- 401 Portrait Way
- 6728 Mimosa St
- 7505 Conifer Cir
- 6420 Conifer Cir
- 4107 Balsam St
- 3701 Arthur St
- 1029 Paddington Dr
- 4705 Granite Ct
- 0 Secrest Short Cut Rd
- 3908 Brittany Ct
- 3002 Paddington Dr
- 4405 Ashton Ct
- 3606 White Swan Ct
- 145 Marron Dr
- 3507 Southern Ginger Dr
