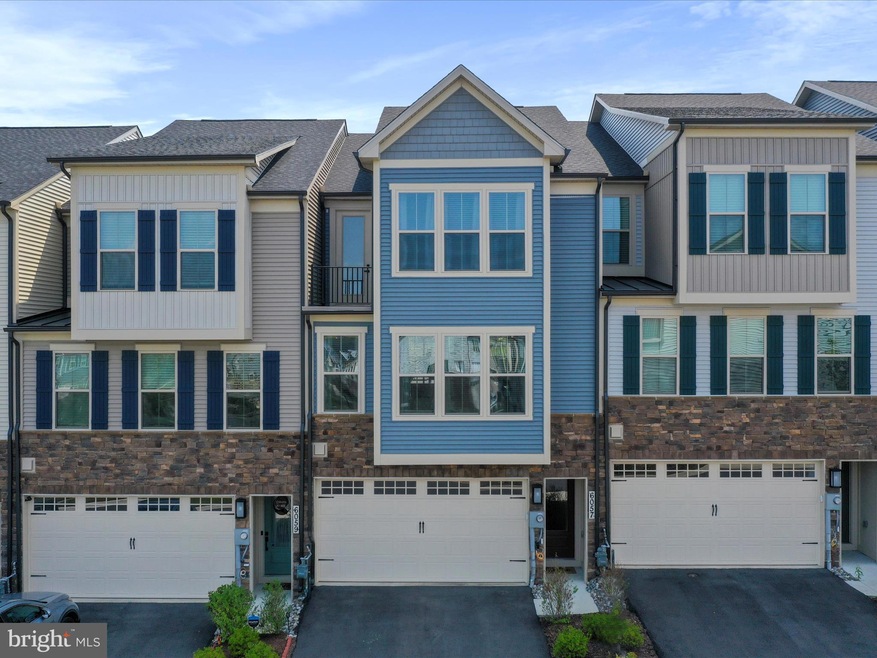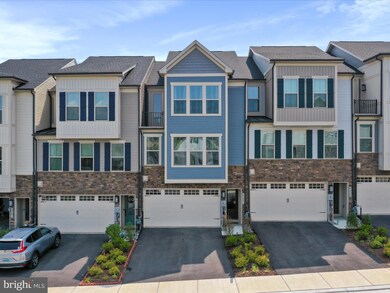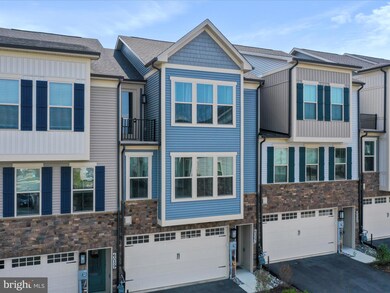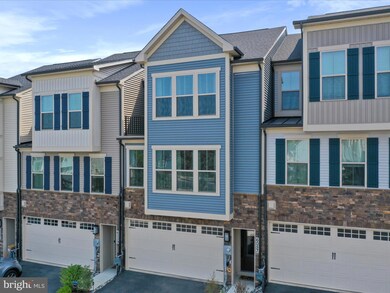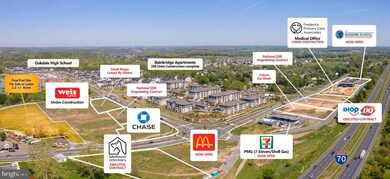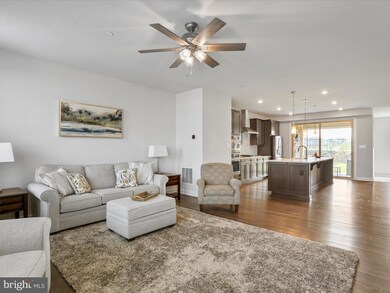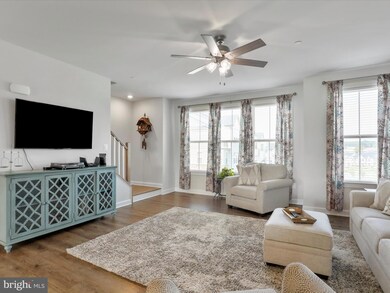
6057 Etterbeek St Ijamsville, MD 21754
Linganore NeighborhoodHighlights
- Boat Ramp
- Beach
- Canoe or Kayak Water Access
- Oakdale Elementary School Rated A-
- Home fronts navigable water
- Fishing Allowed
About This Home
As of September 2024Experience the best of community living in this "like new" townhome located in the vibrant Linganore Town Center, ready for move-in without the wait. Linganore Town Center will include a grocery store , gas station, doctor offices, bank, car wash, vet, shops and spots to grab a bite to eat. This home features the sought-after Spring Hill floor plan, which is no longer available, adding exclusivity to its appeal. Spanning three fully finished levels, this home includes 3 bedrooms, 2 full baths, and 2 half baths. The owner's suite is a private retreat, complete with a walk-in closet and an elegant private bath. Laundry facilities conveniently located on the bedroom level and a secondary bedroom with a balcony enhance the home’s practicality and appeal. The gourmet kitchen is a culinary dream with gas cooking, a spacious island, and an open floor plan that flows seamlessly into the living areas, making it perfect for entertaining and daily living. Extend your living space outdoors with a large covered outdoor area equipped with a gas fireplace and stairs leading to the rear yard, providing an ideal setting for relaxing and hosting. As owner of this townhome you will enjoy access to Lake Linganore’s extensive amenities, including multiple beaches, pools, a clubhouse, and abundant trails for walking and biking. The lakes allow for swimming, fishing, kayaking, and boating with electric motors. Additional recreational facilities include tennis courts, pickleball courts, basketball courts, picnic areas, and pavilions. The community is also active with events like live concerts, farmers markets, and food trucks, enriching the lifestyle offered here. Located just steps from all the action yet nestled in a peaceful and well-appointed area, this townhome offers both the tranquility of a private home and the convenience of urban living. It’s an ideal choice for those seeking a dynamic yet relaxed lifestyle with all the modern amenities at their doorstep.
Townhouse Details
Home Type
- Townhome
Est. Annual Taxes
- $1,055
Year Built
- Built in 2023
Lot Details
- 2,220 Sq Ft Lot
- Home fronts navigable water
- Property is in excellent condition
HOA Fees
- $146 Monthly HOA Fees
Parking
- 2 Car Direct Access Garage
- 2 Driveway Spaces
- Front Facing Garage
- Garage Door Opener
Home Design
- Colonial Architecture
- Craftsman Architecture
- Slab Foundation
- Frame Construction
- Blown-In Insulation
- Shingle Roof
- Architectural Shingle Roof
- Metal Roof
- Stone Siding
- Vinyl Siding
- Stick Built Home
- Masonry
Interior Spaces
- 2,549 Sq Ft Home
- Property has 3 Levels
- Open Floorplan
- Tray Ceiling
- Ceiling height of 9 feet or more
- Ceiling Fan
- Recessed Lighting
- Stone Fireplace
- Fireplace Mantel
- Gas Fireplace
- Insulated Windows
- Bay Window
- Window Screens
- Insulated Doors
- Entrance Foyer
- Great Room
- Family Room Off Kitchen
- Dining Room
- Recreation Room
- Utility Room
Kitchen
- Gourmet Kitchen
- Built-In Oven
- Cooktop with Range Hood
- Built-In Microwave
- Ice Maker
- Dishwasher
- Stainless Steel Appliances
- Kitchen Island
- Upgraded Countertops
- Disposal
Flooring
- Carpet
- Ceramic Tile
- Luxury Vinyl Plank Tile
Bedrooms and Bathrooms
- 3 Bedrooms
- En-Suite Primary Bedroom
- En-Suite Bathroom
- Walk-In Closet
- Bathtub with Shower
- Walk-in Shower
Laundry
- Laundry Room
- Laundry on upper level
- Washer and Dryer Hookup
Finished Basement
- Heated Basement
- Walk-Out Basement
- Basement Fills Entire Space Under The House
- Connecting Stairway
- Interior and Front Basement Entry
- Garage Access
- Sump Pump
- Basement Windows
Home Security
Outdoor Features
- Canoe or Kayak Water Access
- Property is near a lake
- Swimming Allowed
- Electric Motor Boats Only
- Lake Privileges
- Balcony
- Deck
- Enclosed patio or porch
Schools
- Oakdale Elementary And Middle School
- Oakdale High School
Utilities
- Forced Air Heating and Cooling System
- Vented Exhaust Fan
- Programmable Thermostat
- Underground Utilities
- 200+ Amp Service
- Water Dispenser
- Tankless Water Heater
- Natural Gas Water Heater
Additional Features
- Energy-Efficient Windows
- Suburban Location
Listing and Financial Details
- Tax Lot 622
- Assessor Parcel Number 1127602810
Community Details
Overview
- $1,000 Capital Contribution Fee
- Association fees include common area maintenance, management, pier/dock maintenance, pool(s), reserve funds, road maintenance, snow removal, trash
- Lake Linganore HOA
- Built by NVHomes
- Lake Linganore Town Center Subdivision, Spring Hill Floorplan
- Community Lake
Amenities
- Picnic Area
- Common Area
- Clubhouse
- Community Center
- Meeting Room
Recreation
- Boat Ramp
- Pier or Dock
- 2 Community Docks
- Beach
- Tennis Courts
- Soccer Field
- Community Basketball Court
- Community Playground
- Lap or Exercise Community Pool
- Fishing Allowed
- Dog Park
- Jogging Path
- Bike Trail
Security
- Security Service
- Fire and Smoke Detector
Map
Home Values in the Area
Average Home Value in this Area
Property History
| Date | Event | Price | Change | Sq Ft Price |
|---|---|---|---|---|
| 09/06/2024 09/06/24 | Sold | $620,000 | 0.0% | $243 / Sq Ft |
| 08/16/2024 08/16/24 | For Sale | $620,000 | -- | $243 / Sq Ft |
Tax History
| Year | Tax Paid | Tax Assessment Tax Assessment Total Assessment is a certain percentage of the fair market value that is determined by local assessors to be the total taxable value of land and additions on the property. | Land | Improvement |
|---|---|---|---|---|
| 2024 | $5,737 | $466,500 | $100,000 | $366,500 |
| 2023 | $1,045 | $90,000 | $0 | $0 |
| 2022 | $929 | $80,000 | $0 | $0 |
| 2021 | $929 | $70,000 | $70,000 | $0 |
Mortgage History
| Date | Status | Loan Amount | Loan Type |
|---|---|---|---|
| Open | $608,770 | FHA | |
| Previous Owner | $609,270 | VA |
Deed History
| Date | Type | Sale Price | Title Company |
|---|---|---|---|
| Deed | $620,000 | Legacyhouse Title | |
| Rerecorded Deed | $609,270 | Stewart Title Guaranty Company | |
| Deed | $609,270 | Stewart Title |
Similar Homes in Ijamsville, MD
Source: Bright MLS
MLS Number: MDFR2052252
APN: 27-602810
- 10105 Bluegill St
- 10111 Fauberg St
- 6111 Stonecat Ct
- 5907 Duvel St
- 6034 Goshawk St
- 6017 Goshawk St
- 6010 Fallfish Ct
- 6063 Piscataway St
- 5829 Eaglehead Dr
- 6042 Pecking Stone St
- 6025 Pecking Stone St
- 5825 Pecking Stone St
- 5962 Pecking Stone St
- 10048 Beerse St
- 6022 Douglas Ave
- 10334 Old National Pike
- 10576 Edwardian Ln
- 5914 Constance Way
- 5958 Jacobean Place
- 10800 Dewey Way E
