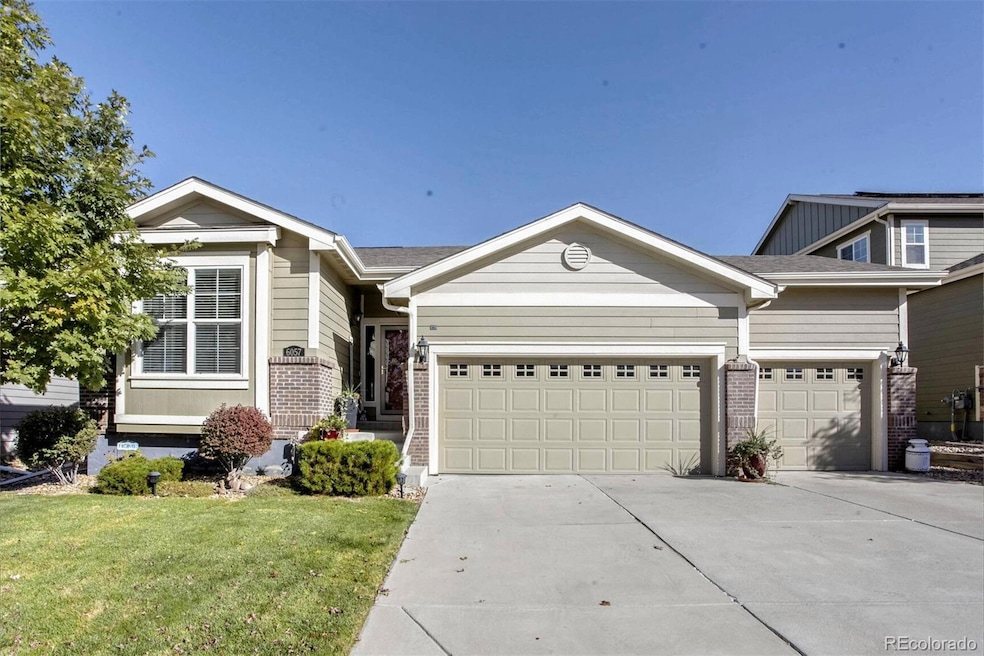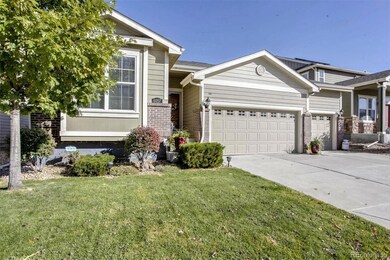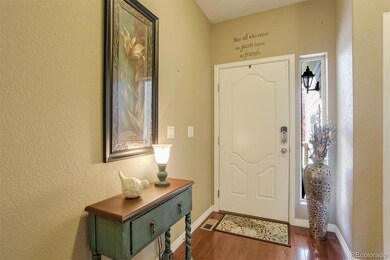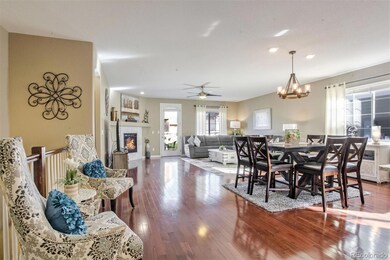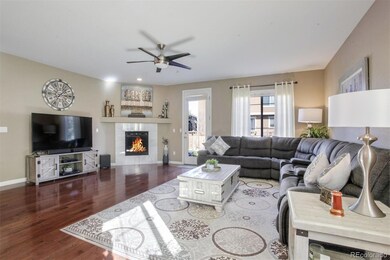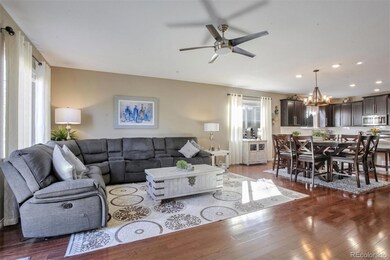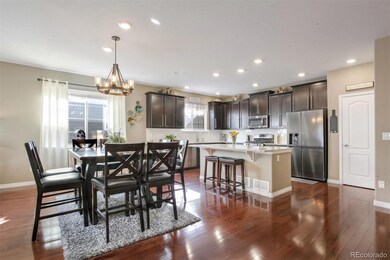
6057 Lynx Creek Cir Frederick, CO 80516
Highlights
- Open Floorplan
- Clubhouse
- Wood Flooring
- Erie High School Rated A-
- Vaulted Ceiling
- Corner Lot
About This Home
As of December 2024Welcome to this beautifully maintained single-story ranch home, a rare blend of elegance, functionality, and comfort that makes daily living a pleasure. From the moment you step inside, you'll notice the meticulous attention to detail, with natural hardwood floors that add warmth and durability to the entire space. The open layout is designed to enhance both comfort and social gatherings, anchored by an oversized kitchen that any chef would love. Featuring a gas range, extensive cabinetry, and a spacious pantry, this kitchen makes meal preparation and storage effortless. The generous kitchen and dining area flow seamlessly into the bright living room, creating a perfect environment for hosting friends and family. Just off the family room you find a large stamped concrete patio, where a retractable awning provides shade on sunny days, making this outdoor space ideal for summer barbecues, evening relaxation, or any outdoor activity.
The home includes two additional bedrooms that offer quiet privacy, making them perfect for guests, a home office, or hobby rooms. With a full, unfinished basement, you’ll have abundant storage and the flexibility to expand, whether you envision a home gym, workshop, or additional living space.
The 3-car garage and full driveway provide ample parking and storage, accommodating everything from daily vehicles to outdoor gear or recreational toys. As you explore the neighborhood, take in the breathtaking mountain views and enjoy the convenience of nearby pocket parks and a community pool—an ideal setting for an active lifestyle.
This ranch home combines thoughtful design with desirable amenities, making it a sanctuary you’ll love coming home to. Don’t miss your chance to see the comfort and convenience this home offers—schedule a visit today!
Last Agent to Sell the Property
RE/MAX Alliance Brokerage Email: mike@mikejgold.com,303-666-6500 License #40019692

Home Details
Home Type
- Single Family
Est. Annual Taxes
- $5,673
Year Built
- Built in 2015
Lot Details
- 6,600 Sq Ft Lot
- Property is Fully Fenced
- Corner Lot
- Front and Back Yard Sprinklers
- Private Yard
HOA Fees
- $70 Monthly HOA Fees
Parking
- 3 Car Attached Garage
Home Design
- Frame Construction
- Composition Roof
- Wood Siding
Interior Spaces
- 1-Story Property
- Open Floorplan
- Vaulted Ceiling
- Ceiling Fan
- Living Room with Fireplace
- Dining Room
- Laundry Room
- Unfinished Basement
Kitchen
- Eat-In Kitchen
- Oven
- Microwave
- Dishwasher
- Kitchen Island
- Granite Countertops
Flooring
- Wood
- Carpet
- Tile
Bedrooms and Bathrooms
- 3 Main Level Bedrooms
- Walk-In Closet
- 2 Full Bathrooms
Schools
- Erie Elementary And Middle School
- Erie High School
Additional Features
- Heating system powered by active solar
- Patio
- Forced Air Heating and Cooling System
Listing and Financial Details
- Exclusions: Seller's personal property.
- Assessor Parcel Number R4628107
Community Details
Overview
- Association fees include reserves, snow removal
- Wyndham Hill Association, Phone Number (303) 420-4433
- Wyndham Hill Subdivision
Amenities
- Clubhouse
Recreation
- Community Playground
- Community Pool
- Park
Map
Home Values in the Area
Average Home Value in this Area
Property History
| Date | Event | Price | Change | Sq Ft Price |
|---|---|---|---|---|
| 12/27/2024 12/27/24 | Sold | $619,000 | 0.0% | $332 / Sq Ft |
| 11/14/2024 11/14/24 | Price Changed | $619,000 | -1.7% | $332 / Sq Ft |
| 10/29/2024 10/29/24 | For Sale | $630,000 | -- | $338 / Sq Ft |
Tax History
| Year | Tax Paid | Tax Assessment Tax Assessment Total Assessment is a certain percentage of the fair market value that is determined by local assessors to be the total taxable value of land and additions on the property. | Land | Improvement |
|---|---|---|---|---|
| 2024 | $5,673 | $38,200 | $7,710 | $30,490 |
| 2023 | $5,673 | $38,560 | $7,780 | $30,780 |
| 2022 | $4,951 | $30,640 | $5,910 | $24,730 |
| 2021 | $4,983 | $31,520 | $6,080 | $25,440 |
| 2020 | $4,641 | $29,510 | $4,430 | $25,080 |
| 2019 | $4,685 | $29,510 | $4,430 | $25,080 |
| 2018 | $4,083 | $26,410 | $3,890 | $22,520 |
| 2017 | $4,141 | $26,410 | $3,890 | $22,520 |
| 2016 | $4,127 | $26,940 | $4,300 | $22,640 |
| 2015 | $567 | $3,780 | $3,780 | $0 |
| 2014 | $7 | $10 | $10 | $0 |
Mortgage History
| Date | Status | Loan Amount | Loan Type |
|---|---|---|---|
| Open | $588,050 | New Conventional | |
| Previous Owner | $222,975 | New Conventional | |
| Previous Owner | $222,975 | New Conventional |
Deed History
| Date | Type | Sale Price | Title Company |
|---|---|---|---|
| Special Warranty Deed | $619,000 | Land Title Guarantee | |
| Special Warranty Deed | $362,975 | North American Title |
Similar Homes in the area
Source: REcolorado®
MLS Number: 6937205
APN: R4628107
- 6021 Lynx Creek Cir
- 6112 Black Mesa Rd
- 6113 Summit Peak Ct Unit 107
- 6220 Waterman Way
- 6308 Walnut Grove Way
- 6433 Eagle Butte Ave
- 6321 Spring Gulch St
- 3231 Lump Gulch Way
- 6539 Empire Ave
- 6325 Copper Dr
- 3520 Little Bell Dr
- 6508 Copper Dr
- 6421 Dry Fork Cir
- 6645 Dry Fork Dr
- 833 State Highway 52
- 2244 County Road 12
- 0 Peak View St
- 7250 County Road 5
- 4738 County Road 5
- 00 Bryan Ct
