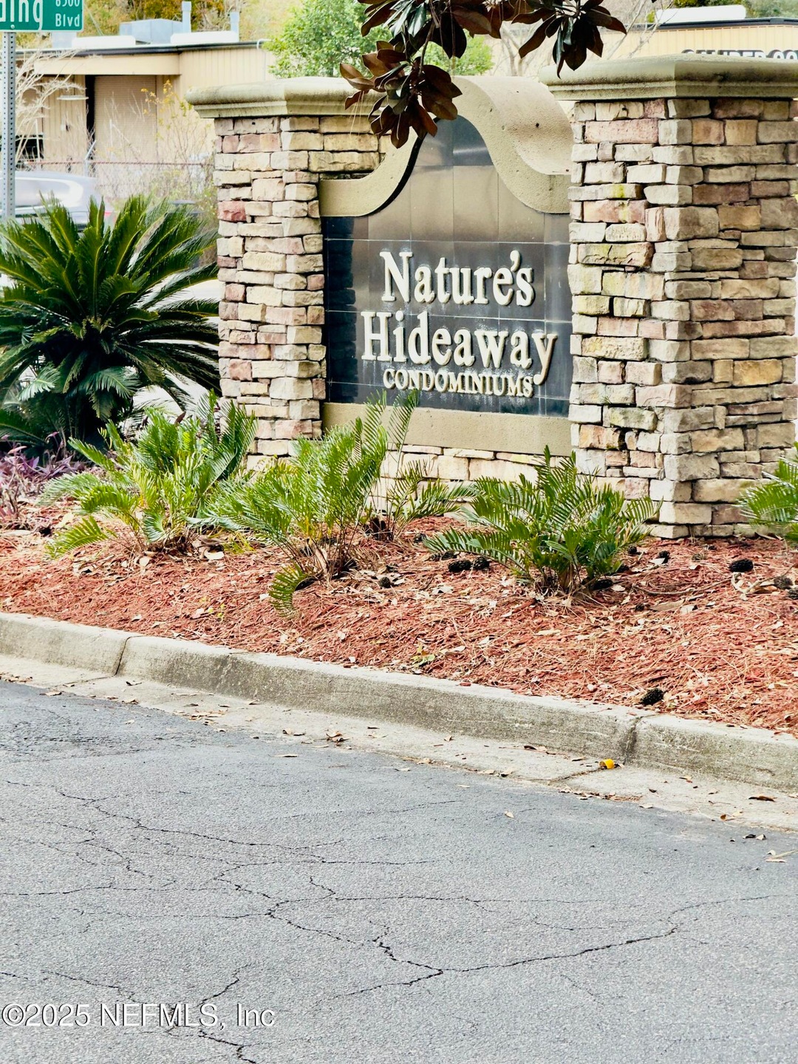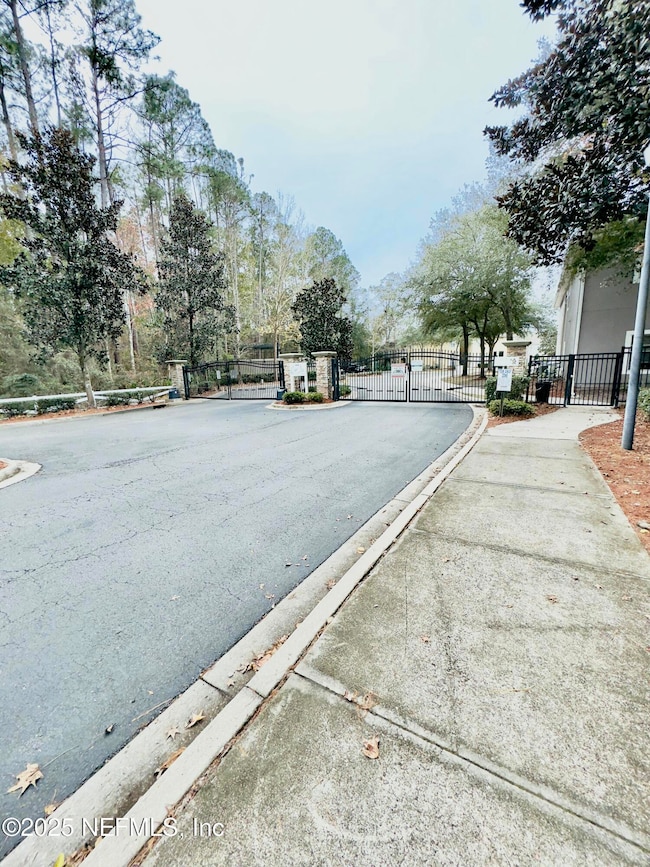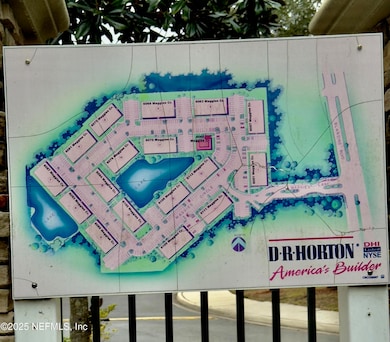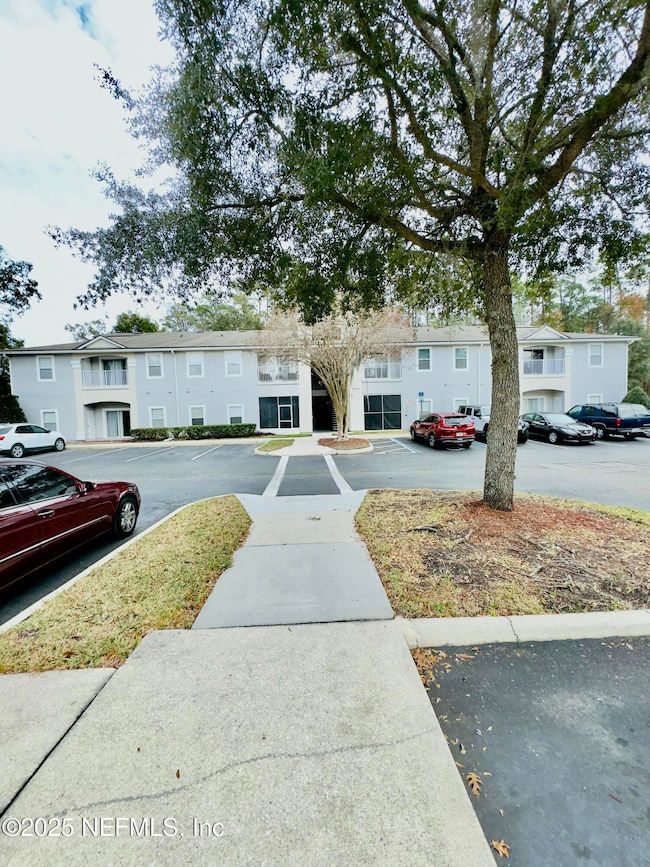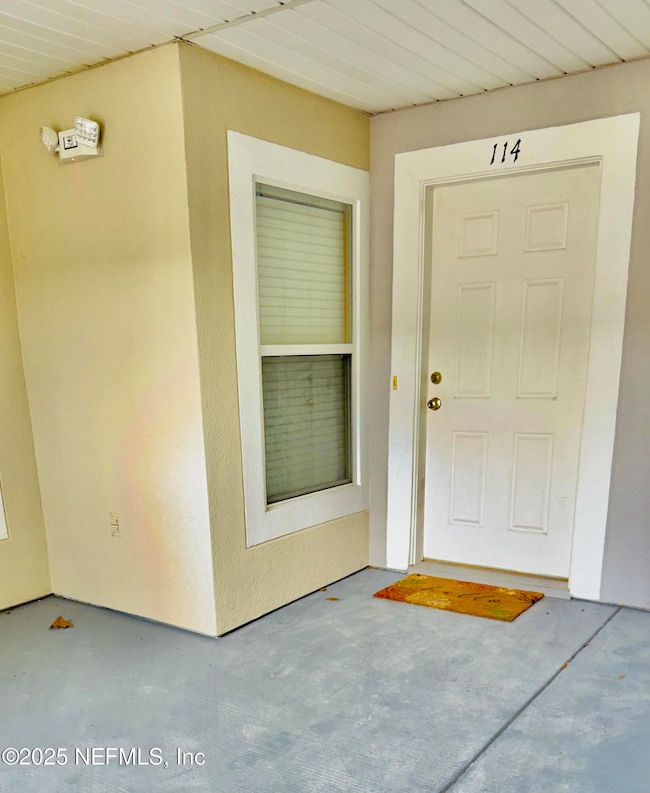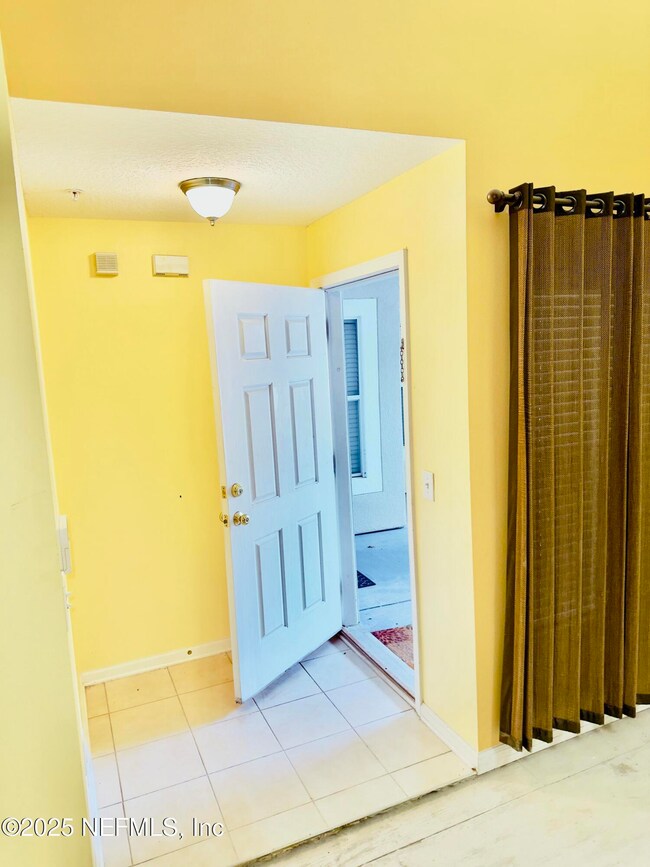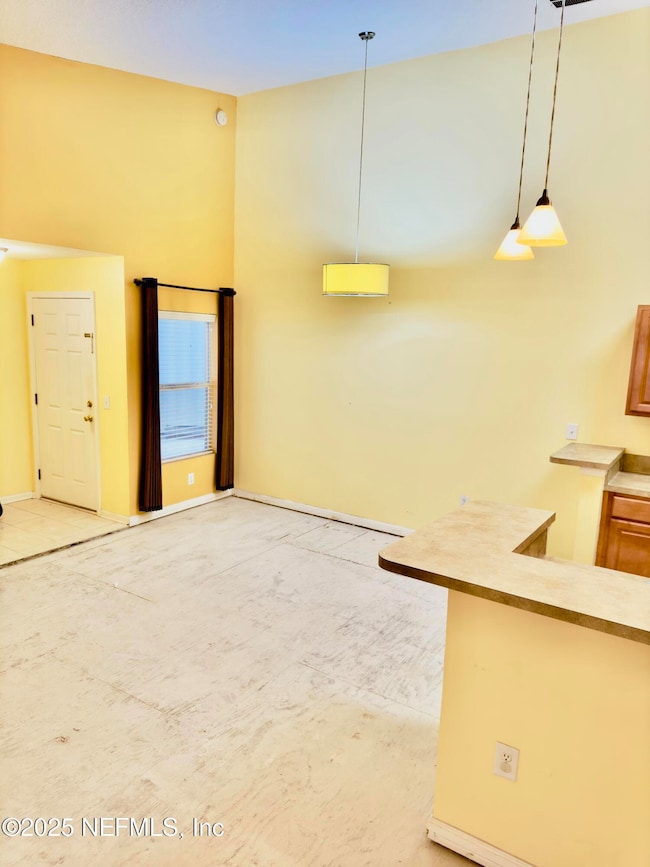
6057 Maggies Cir Unit 114 Jacksonville, FL 32244
Cedar Hills NeighborhoodEstimated payment $1,180/month
Highlights
- Gated Community
- Open Floorplan
- Walk-In Closet
- Views of Trees
- Balcony
- Breakfast Bar
About This Home
Being offered is a 1,099 Sq. Ft. 2 Bedroom, 2 Bathroom apartment located in the gated Natures Hideaway community
The apartment is steps away from the community pool and features an oversized living room space with an open floor plan and comes fully equipped with all kitchen appliances and stacked washer and dryer. The apartment also features a large balcony facing a wooded view.
The community itself has plenty of parking spaces, a nice pool, and playground area.
** IMPORTANT REMARKS **
This property is OWNED BY THE LISTING AGENT
Apartment is being SOLD AS IS
** FIRM SERIOUS ALL CASH OFFERS ONLY **
FLOORING IS UNFINISHED
( plywood only in living room and bedrooms )
HOA VIOLATIONS CURRENTLY EXIST
BUYER WILL BE RESPONSIBLE FOR ANY AND ALL FINANCIAL COSTS ASSOCIATED WITH CLEARING THE VIOLATIONS THAT CURRENTLY EXIST WITH THE HOA.
INVESTORS & FLIPPERS SEND US YOUR OFFERS
HIGHLY MOTIVATED SELLERS
Property Details
Home Type
- Condominium
Est. Annual Taxes
- $2,037
Year Built
- Built in 2005
HOA Fees
- $295 Monthly HOA Fees
Home Design
- Fixer Upper
Interior Spaces
- 1,099 Sq Ft Home
- 2-Story Property
- Open Floorplan
- Ceiling Fan
- Entrance Foyer
- Views of Trees
- Security Gate
- Stacked Washer and Dryer
Kitchen
- Breakfast Bar
- Electric Oven
- Electric Range
- Microwave
- Dishwasher
- Disposal
Bedrooms and Bathrooms
- 2 Bedrooms
- Walk-In Closet
- 2 Full Bathrooms
- Bathtub and Shower Combination in Primary Bathroom
Parking
- Secured Garage or Parking
- Guest Parking
- Parking Lot
- Secure Parking
Outdoor Features
- Balcony
- Patio
Utilities
- Central Heating and Cooling System
- Hot Water Heating System
- Electric Water Heater
Additional Features
- Accessibility Features
- Energy-Efficient Appliances
- South Facing Home
Listing and Financial Details
- Assessor Parcel Number 0982520062
Community Details
Overview
- Association fees include insurance, ground maintenance
- Nature's Hideaway Condominium Association, Inc Association
- Natures Hideaway Subdivision
Security
- Gated Community
- Fire and Smoke Detector
Map
Home Values in the Area
Average Home Value in this Area
Tax History
| Year | Tax Paid | Tax Assessment Tax Assessment Total Assessment is a certain percentage of the fair market value that is determined by local assessors to be the total taxable value of land and additions on the property. | Land | Improvement |
|---|---|---|---|---|
| 2024 | $1,919 | $130,000 | -- | $130,000 |
| 2023 | $1,919 | $125,000 | $0 | $125,000 |
| 2022 | $1,530 | $93,500 | $0 | $93,500 |
| 2021 | $1,394 | $78,500 | $0 | $78,500 |
| 2020 | $211 | $35,823 | $0 | $0 |
| 2019 | $200 | $35,018 | $0 | $0 |
| 2018 | $189 | $34,366 | $0 | $0 |
| 2017 | $178 | $33,660 | $0 | $0 |
| 2016 | $169 | $32,968 | $0 | $0 |
| 2015 | $167 | $32,739 | $0 | $0 |
| 2014 | $163 | $32,480 | $0 | $0 |
Property History
| Date | Event | Price | Change | Sq Ft Price |
|---|---|---|---|---|
| 01/27/2025 01/27/25 | Price Changed | $128,000 | -7.2% | $116 / Sq Ft |
| 01/12/2025 01/12/25 | Price Changed | $138,000 | -13.2% | $126 / Sq Ft |
| 01/12/2025 01/12/25 | For Sale | $159,000 | 0.0% | $145 / Sq Ft |
| 01/06/2025 01/06/25 | Off Market | $159,000 | -- | -- |
| 06/24/2024 06/24/24 | Price Changed | $159,000 | +6.7% | $145 / Sq Ft |
| 04/16/2024 04/16/24 | Price Changed | $149,000 | -3.9% | $136 / Sq Ft |
| 01/23/2024 01/23/24 | Price Changed | $155,000 | -6.1% | $141 / Sq Ft |
| 01/09/2024 01/09/24 | For Sale | $165,000 | +91.9% | $150 / Sq Ft |
| 12/17/2023 12/17/23 | Off Market | $86,000 | -- | -- |
| 06/25/2020 06/25/20 | Sold | $86,000 | -4.4% | $78 / Sq Ft |
| 06/08/2020 06/08/20 | Pending | -- | -- | -- |
| 06/08/2020 06/08/20 | For Sale | $90,000 | -- | $82 / Sq Ft |
Deed History
| Date | Type | Sale Price | Title Company |
|---|---|---|---|
| Warranty Deed | $86,000 | Compass Closings & Ttl Svcs | |
| Corporate Deed | $109,600 | Dhi Title Of Florida Inc |
Mortgage History
| Date | Status | Loan Amount | Loan Type |
|---|---|---|---|
| Previous Owner | $50,000 | Negative Amortization | |
| Previous Owner | $117,450 | FHA | |
| Previous Owner | $87,675 | Fannie Mae Freddie Mac | |
| Closed | $21,919 | No Value Available |
Similar Homes in Jacksonville, FL
Source: realMLS (Northeast Florida Multiple Listing Service)
MLS Number: 2002577
APN: 098252-0062
- 6057 Maggies Cir Unit 114
- 6106 Maggies Cir Unit 112
- 6106 Maggies Cir Unit 106
- 6106 Maggies Cir Unit 109
- 6105 Maggies Cir Unit 115
- 6105 Maggies Cir Unit 101
- 6099 Maggies Cir Unit 107
- 6093 Maggies Cir Unit 103
- 6119 Morse Glen Ct
- 0 118th St Unit 1195821
- 6625 Aline Rd
- 5930 Ortega Lake Dr
- 5979 Ortega Lake Dr
- 5944 Ortega Lake Dr
- 5987 Ortega Lake Dr
- 5966 Ortega Lake Dr
- 5954 Ortega Lake Dr
- 5985 Ortega Lake Dr
- 5974 Ortega Lake Dr
- 6504 Jammes Rd
