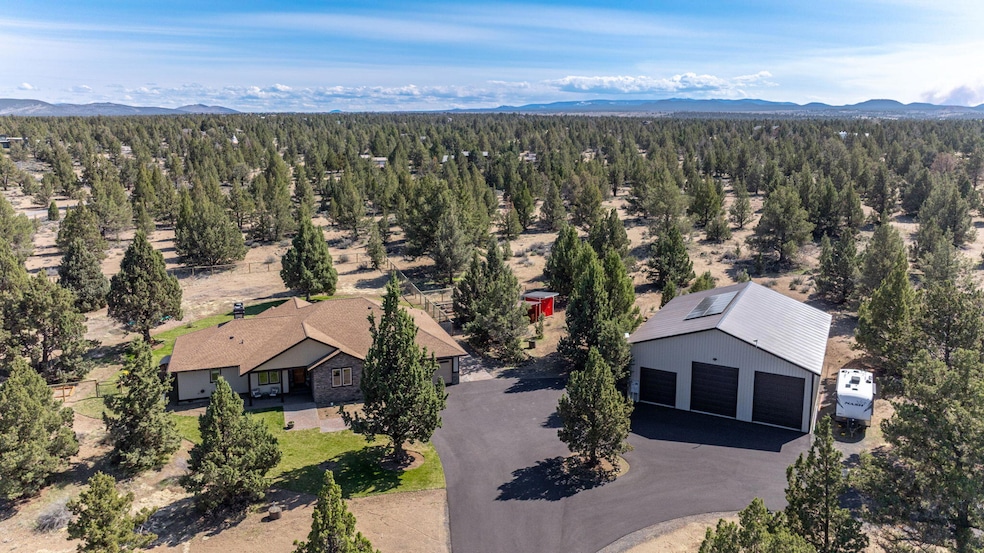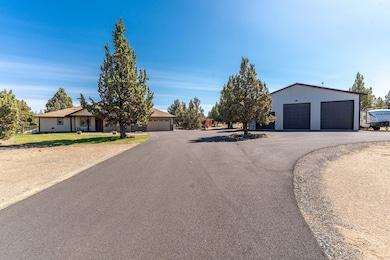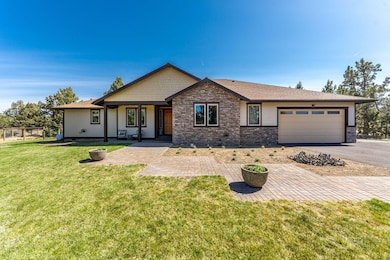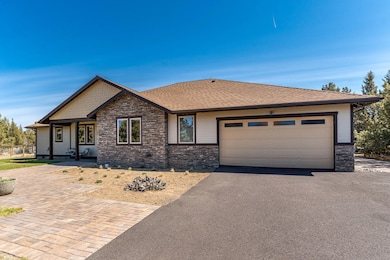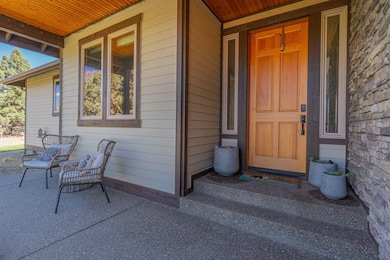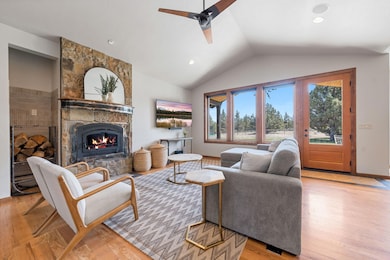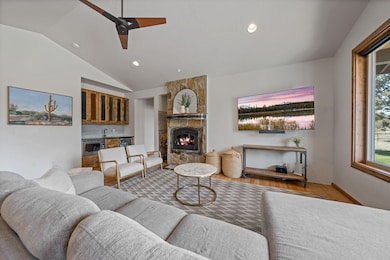
Estimated payment $7,495/month
Highlights
- Barn
- Sauna
- Two Primary Bedrooms
- Second Garage
- RV or Boat Parking
- Open Floorplan
About This Home
Embrace the tranquility and endless possibilities of country living in this impressive 2,800 sq ft home, perfectly situated on 10 sprawling acres. Dual primary suites offer luxurious privacy, a dedicated home office for seamless remote work, and a vast 3,000 sq ft shop ready for any hobby or project. Enjoy fresh eggs from your own chicken coop, cultivate your green thumb in the fenced garden, and unwind in your private barrel sauna. With a spacious laundry/mudroom and an inviting open-concept living area, this is more than a home—it's a haven.
Home Details
Home Type
- Single Family
Est. Annual Taxes
- $6,292
Year Built
- Built in 2015
Lot Details
- 9.52 Acre Lot
- Poultry Coop
- Fenced
- Landscaped
- Level Lot
- Front and Back Yard Sprinklers
- Garden
- Property is zoned RR10, RR10
Parking
- 2 Car Attached Garage
- Second Garage
- Garage Door Opener
- Driveway
- RV or Boat Parking
Property Views
- Desert
- Territorial
Home Design
- Craftsman Architecture
- Stem Wall Foundation
- Frame Construction
- Composition Roof
- Concrete Siding
Interior Spaces
- 2,777 Sq Ft Home
- 1-Story Property
- Open Floorplan
- Wired For Sound
- Wired For Data
- Built-In Features
- Vaulted Ceiling
- Ceiling Fan
- Double Pane Windows
- Vinyl Clad Windows
- Living Room with Fireplace
- Dining Room
- Home Office
- Sauna
Kitchen
- Oven
- Range with Range Hood
- Microwave
- Dishwasher
- Wine Refrigerator
- Granite Countertops
- Disposal
Flooring
- Wood
- Carpet
- Tile
- Vinyl
Bedrooms and Bathrooms
- 4 Bedrooms
- Fireplace in Primary Bedroom
- Double Master Bedroom
- Linen Closet
- Walk-In Closet
- 3 Full Bathrooms
- Double Vanity
- Bathtub with Shower
- Bathtub Includes Tile Surround
Laundry
- Laundry Room
- Dryer
- Washer
Home Security
- Surveillance System
- Carbon Monoxide Detectors
- Fire and Smoke Detector
Eco-Friendly Details
- ENERGY STAR Qualified Equipment for Heating
- Smart Irrigation
Outdoor Features
- Fire Pit
- Separate Outdoor Workshop
- Outdoor Storage
- Storage Shed
Schools
- Silver Rail Elementary School
- High Desert Middle School
- Caldera High School
Farming
- Barn
Utilities
- Forced Air Heating and Cooling System
- Heat Pump System
- Heating System Uses Steam
- Water Heater
- Septic Tank
- Leach Field
Community Details
- No Home Owners Association
- Property is near a preserve or public land
Listing and Financial Details
- Legal Lot and Block Parcel 1 / 62
- Assessor Parcel Number 111574
Map
Home Values in the Area
Average Home Value in this Area
Tax History
| Year | Tax Paid | Tax Assessment Tax Assessment Total Assessment is a certain percentage of the fair market value that is determined by local assessors to be the total taxable value of land and additions on the property. | Land | Improvement |
|---|---|---|---|---|
| 2024 | $6,292 | $500,780 | -- | -- |
| 2023 | $6,161 | $486,200 | $0 | $0 |
| 2022 | $5,665 | $458,300 | $0 | $0 |
| 2021 | $5,704 | $444,960 | $0 | $0 |
| 2020 | $5,365 | $444,960 | $0 | $0 |
| 2019 | $4,895 | $432,000 | $0 | $0 |
| 2018 | $4,752 | $419,420 | $0 | $0 |
| 2017 | $4,629 | $407,210 | $0 | $0 |
| 2016 | $4,670 | $395,350 | $0 | $0 |
| 2015 | $1,835 | $155,120 | $0 | $0 |
| 2014 | $1,331 | $112,890 | $0 | $0 |
Property History
| Date | Event | Price | Change | Sq Ft Price |
|---|---|---|---|---|
| 04/23/2025 04/23/25 | For Sale | $1,249,000 | +716.3% | $450 / Sq Ft |
| 07/16/2013 07/16/13 | Sold | $153,000 | -5.8% | -- |
| 05/21/2013 05/21/13 | Pending | -- | -- | -- |
| 05/25/2012 05/25/12 | For Sale | $162,500 | -- | -- |
Deed History
| Date | Type | Sale Price | Title Company |
|---|---|---|---|
| Warranty Deed | $950,000 | First American Title | |
| Interfamily Deed Transfer | -- | None Available | |
| Interfamily Deed Transfer | -- | None Available | |
| Interfamily Deed Transfer | -- | Accommodation | |
| Interfamily Deed Transfer | -- | None Available | |
| Warranty Deed | $153,000 | Deschutes County Title Co | |
| Warranty Deed | -- | Amerititle | |
| Warranty Deed | $137,500 | Amerititle |
Mortgage History
| Date | Status | Loan Amount | Loan Type |
|---|---|---|---|
| Previous Owner | $807,500 | New Conventional | |
| Previous Owner | $120,000 | New Conventional | |
| Previous Owner | $151,608 | Unknown | |
| Previous Owner | $108,000 | Unknown |
Similar Homes in Bend, OR
Source: Central Oregon Association of REALTORS®
MLS Number: 220200204
APN: 111574
- 60935 Jennings Rd
- 60895 Jennings Rd
- 60980 Kramer Ln
- 23456 Highway 20
- 23175 Chisholm Trail
- 23669 Dodds Rd
- 23755 Dodds Rd
- 61445 Gosney Rd
- 23364 Butterfield Trail
- 23271 Butterfield Trail
- 23775 Dodds Rd
- 22540 Rickard Rd
- 23363 Butterfield Trail
- 23445 Butterfield Trail
- 61416 Cougar Trail
- 61490 Cougar
- 61300 Badlands Ranch Dr
- 22122 Rickard Rd
- 60565 Diamond t Rd
- 60340 Arnold Market Rd
