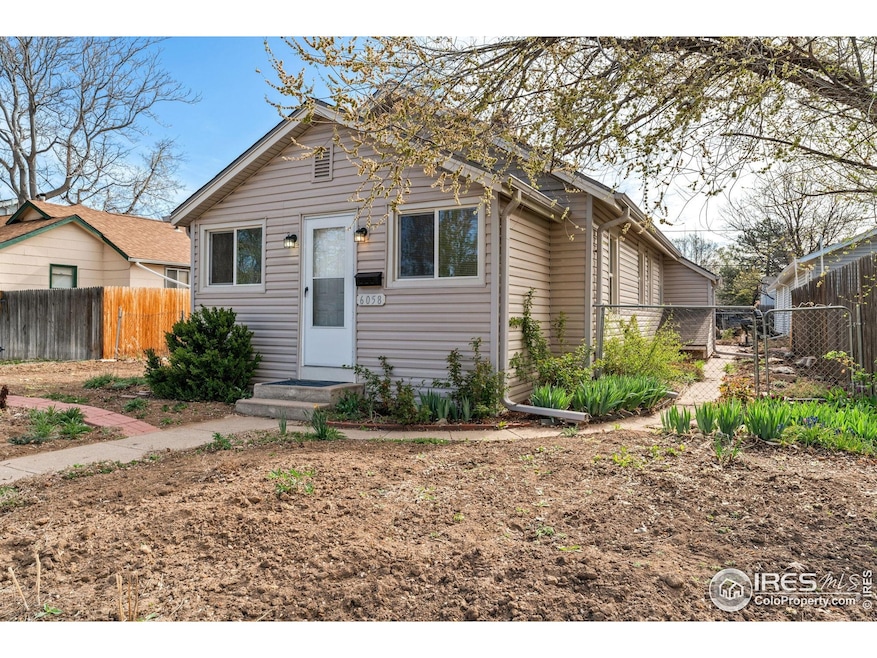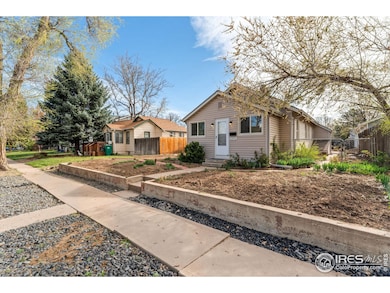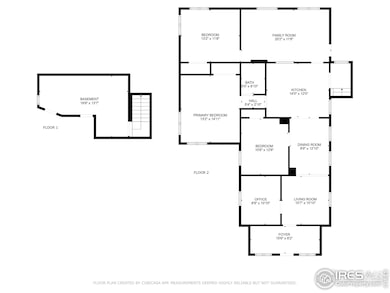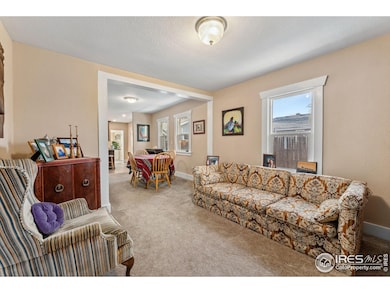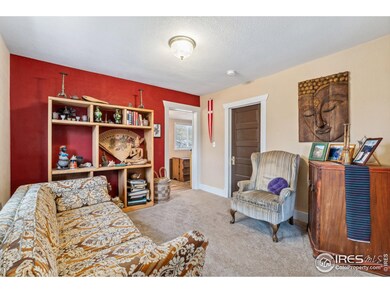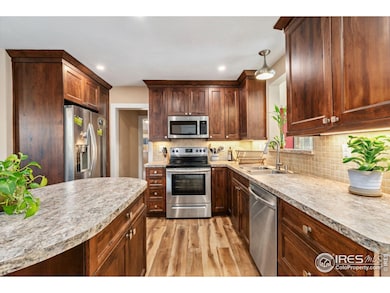
$564,900
- 3 Beds
- 1 Bath
- 1,107 Sq Ft
- 28 W Broadmoor Dr
- Littleton, CO
Welcome to this beautifully remodeled home in the heart of Littleton! This charming property features an open floor plan, creating a spacious and inviting atmosphere perfect for modern living. The updated kitchen boasts sleek new countertops and brand-new appliances, making meal preparation a breeze. With three comfortable bedrooms and a remodeled full bath, this home offers both style and
Kristen Corporon Brix Real Estate LLC
