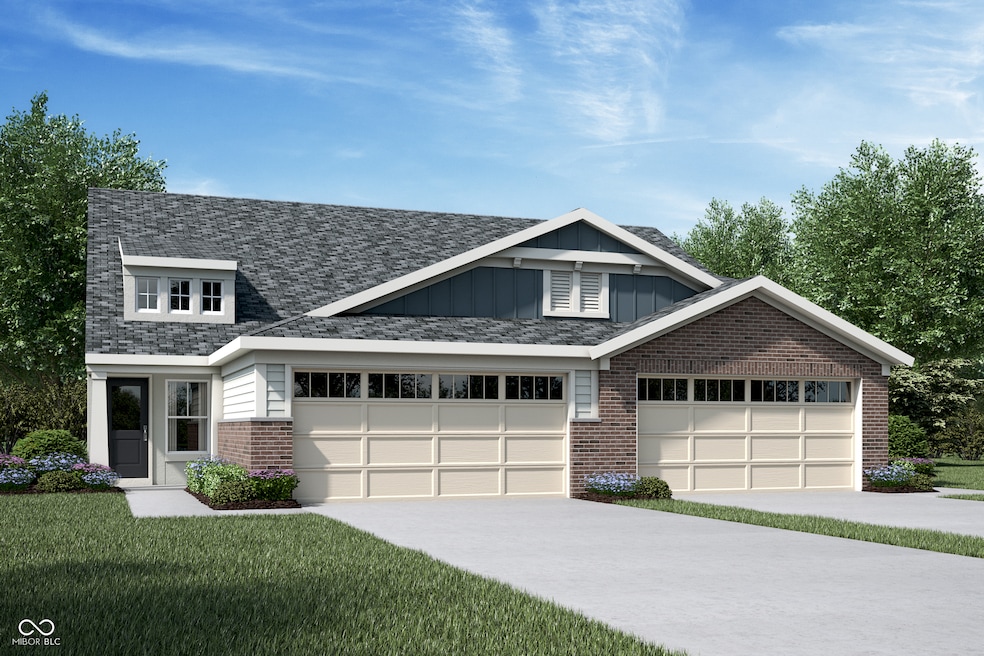6059 Bluecrest Dr Lincoln Township, IN 46234
Estimated payment $2,254/month
Highlights
- New Construction
- Traditional Architecture
- 2 Car Attached Garage
- White Lick Elementary School Rated A+
- No HOA
- Walk-In Closet
About This Home
New construction by Fischer Homes in the beautiful Eagle Lakes community, featuring the Wembley plan! This lovely paired patio home features a stunning kitchen with lots of cabinet space and quartz counters. Kitchen opens to central dining room, which expands to family room with walk out access to the back patio. Private study off of entry foyer. First floor primary suite with attached private bath. Two additional bedrooms, hall bath and large loft upstairs. First floor laundry room. Attached two car garage.
Listing Agent
HMS Real Estate, LLC Brokerage Email: marie@hmsmarketingservices.com License #RB14030108
Home Details
Home Type
- Single Family
Year Built
- Built in 2025 | New Construction
Parking
- 2 Car Attached Garage
Home Design
- Traditional Architecture
- Slab Foundation
- Vinyl Construction Material
Interior Spaces
- 2-Story Property
- Entrance Foyer
- Family or Dining Combination
Kitchen
- Breakfast Bar
- Built-In Microwave
- Dishwasher
- Kitchen Island
Flooring
- Carpet
- Vinyl
Bedrooms and Bathrooms
- 3 Bedrooms
- Walk-In Closet
- Dual Vanity Sinks in Primary Bathroom
Utilities
- Heat Pump System
- Electric Water Heater
Community Details
- No Home Owners Association
- Eagle Lakes Subdivision
Listing and Financial Details
- Tax Lot 18-A
- Assessor Parcel Number 000000000000006059
Map
Home Values in the Area
Average Home Value in this Area
Property History
| Date | Event | Price | Change | Sq Ft Price |
|---|---|---|---|---|
| 03/10/2025 03/10/25 | Pending | -- | -- | -- |
| 02/03/2025 02/03/25 | For Sale | $342,990 | -- | $157 / Sq Ft |
Source: MIBOR Broker Listing Cooperative®
MLS Number: 22020506
- 6034 Bluecrest Dr
- 10349 Gateway Dr
- 10629 Medinah Dr Unit 1
- 10342 Split Rock Way
- 10329 Gateway Dr
- 10303 Memorial Knoll Dr
- 10370 Splendor Way
- 6436 Lakeland Blvd
- 10689 Brooks St
- 10270 Yosemite Ln
- 10072 Graceful Landing Dr
- 5782 Jamestown Square Ln
- 5772 Jamestown Square Ln
- 5701 Brookstone Dr
- 10105 Yosemite Ln
- 5869 Jamestown Square Ln
- 5895 Noble Dr
- 10391 Butler Dr
- 5815 Noble Dr
- 5924 Skyward Ln

