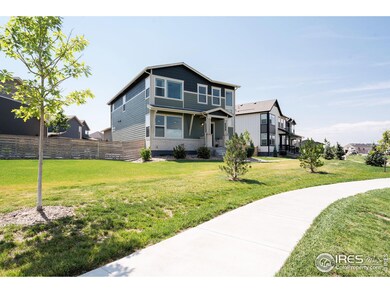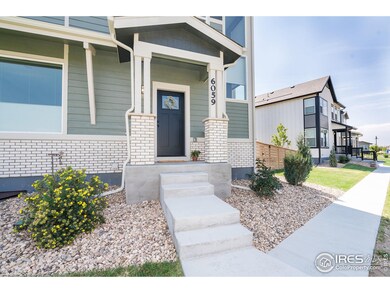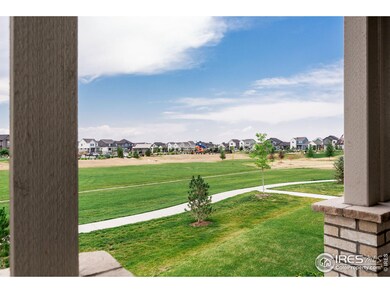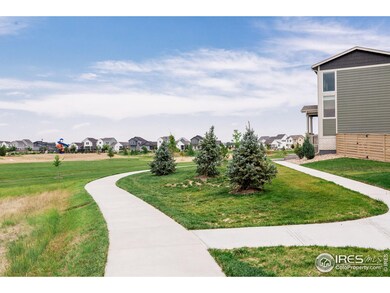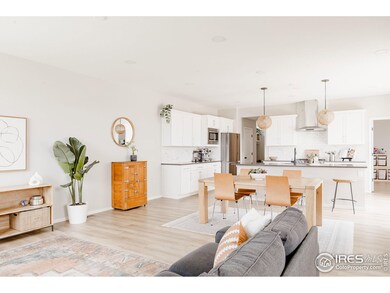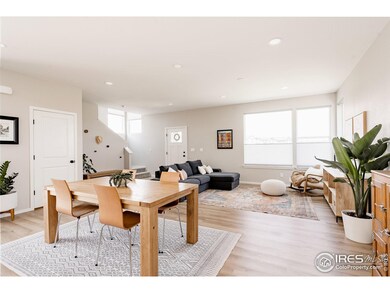
6059 John Muir Dr Timnath, CO 80547
Highlights
- Open Floorplan
- Contemporary Architecture
- No HOA
- Mountain View
- Loft
- Community Pool
About This Home
As of November 2024Stunning, Turn-Key Home! From the fully landscaped yard designed by Alpine Gardens, custom extended patio, active radon system and a whole-house humidifier, to the custom light fixtures and stylish window coverings, every detail has been thoughtfully addressed. Prime Location: Nestled in the heart of Trailside on a unique, private, oversized lot with breathtaking views of a neighborhood park and Horsetooth Mountain. Luxury Upgrades: Over $100k invested in builder options, including a natural gas BBQ hook-up, fully insulated garage, finished basement, frameless shower, luxury vinyl plank flooring, built-ins, additional windows, quartz countertops, vaulted ceiling in the primary bedroom and hundreds of additional square feet. Seamless Living: The open floor plan is bathed in natural light and effortlessly transitions between indoor and outdoor living spaces. The chef's kitchen features a large island, ample counter space, high-end stainless steel appliances (including gas package and range hood), and a spacious pantry. Versatile Layout: The main level includes a generous flex room, a powder bathroom, and a mudroom off the oversized 2.5-car garage. Upstairs, enjoy a luxurious primary bedroom with a vaulted ceiling, an exquisite en suite, and a walk-in closet. Two additional bedrooms, a loft space, a third bathroom, and a laundry room complete the upper floor. Finished Basement: Perfect for entertaining or relaxing, with 9-ft ceilings, a 4th bedroom, 4th bathroom, a recreation space, and an unfinished storage area. Community Perks: Live the lifestyle you've always dreamed of with access to a community pool, park with a splash pad, pickleball courts, walking trails, and stunning mountain views. Act quickly! This is truly and unique opportunity.
Home Details
Home Type
- Single Family
Est. Annual Taxes
- $6,954
Year Built
- Built in 2022
Lot Details
- 5,890 Sq Ft Lot
- Property fronts an alley
- Cul-De-Sac
- Southern Exposure
- Wood Fence
- Sprinkler System
- Property is zoned Resid-Impr
Parking
- 2 Car Attached Garage
- Oversized Parking
- Alley Access
- Garage Door Opener
Home Design
- Contemporary Architecture
- Wood Frame Construction
- Composition Roof
- Composition Shingle
Interior Spaces
- 3,114 Sq Ft Home
- 2-Story Property
- Open Floorplan
- Ceiling Fan
- Double Pane Windows
- Window Treatments
- Home Office
- Loft
- Mountain Views
- Radon Detector
Kitchen
- Gas Oven or Range
- Microwave
- Dishwasher
- Kitchen Island
- Disposal
Flooring
- Carpet
- Luxury Vinyl Tile
Bedrooms and Bathrooms
- 4 Bedrooms
- Walk-In Closet
Laundry
- Dryer
- Washer
Eco-Friendly Details
- Energy-Efficient HVAC
Outdoor Features
- Patio
- Exterior Lighting
Schools
- Timnath Elementary School
- Timnath Middle-High School
Utilities
- Humidity Control
- Forced Air Heating and Cooling System
- High Speed Internet
- Cable TV Available
Listing and Financial Details
- Assessor Parcel Number R1672841
Community Details
Overview
- No Home Owners Association
- Association fees include common amenities
- Built by Hartford Homes
- Trailside On Harmony Subdivision
Recreation
- Community Pool
- Park
- Hiking Trails
Map
Home Values in the Area
Average Home Value in this Area
Property History
| Date | Event | Price | Change | Sq Ft Price |
|---|---|---|---|---|
| 11/22/2024 11/22/24 | Sold | $722,500 | -1.7% | $232 / Sq Ft |
| 09/13/2024 09/13/24 | For Sale | $735,000 | -- | $236 / Sq Ft |
Tax History
| Year | Tax Paid | Tax Assessment Tax Assessment Total Assessment is a certain percentage of the fair market value that is determined by local assessors to be the total taxable value of land and additions on the property. | Land | Improvement |
|---|---|---|---|---|
| 2025 | $6,954 | $48,220 | $10,707 | $37,513 |
| 2024 | $6,954 | $48,220 | $10,707 | $37,513 |
| 2022 | $189 | $1,218 | $1,218 | $0 |
| 2021 | $185 | $1,218 | $1,218 | $0 |
| 2020 | $238 | $1,554 | $1,554 | $0 |
Mortgage History
| Date | Status | Loan Amount | Loan Type |
|---|---|---|---|
| Open | $532,500 | New Conventional | |
| Closed | $532,500 | New Conventional | |
| Previous Owner | $632,848 | Balloon |
Deed History
| Date | Type | Sale Price | Title Company |
|---|---|---|---|
| Warranty Deed | $722,500 | Land Title Guarantee | |
| Warranty Deed | $722,500 | Land Title Guarantee | |
| Special Warranty Deed | $666,156 | Harmony Title |
Similar Homes in Timnath, CO
Source: IRES MLS
MLS Number: 1018628
APN: 86024-25-003
- 6013 Goodnight Ave
- 6001 Goodnight Ave
- 5240 Rendezvous Pkwy
- 5199 Beckworth St
- 6109 Zebulon Place
- 5211 Beckworth St
- 5314 Blainville St
- 5144 Beckworth St
- 5006 Rendezvous Pkwy
- 5326 Blainville St
- 5075 Mckinnon Ct
- 6183 Mckinnon Ct
- 5068 Mckinnon Ct
- 5086 Mckinnon Ct
- 6049 Saddle Horn Dr
- 6037 Saddle Horn Dr
- 6061 Saddle Horn Dr
- 6013 Saddle Horn Dr
- 6101 Saddle Horn Dr
- 5024 Mckinnon Ct

