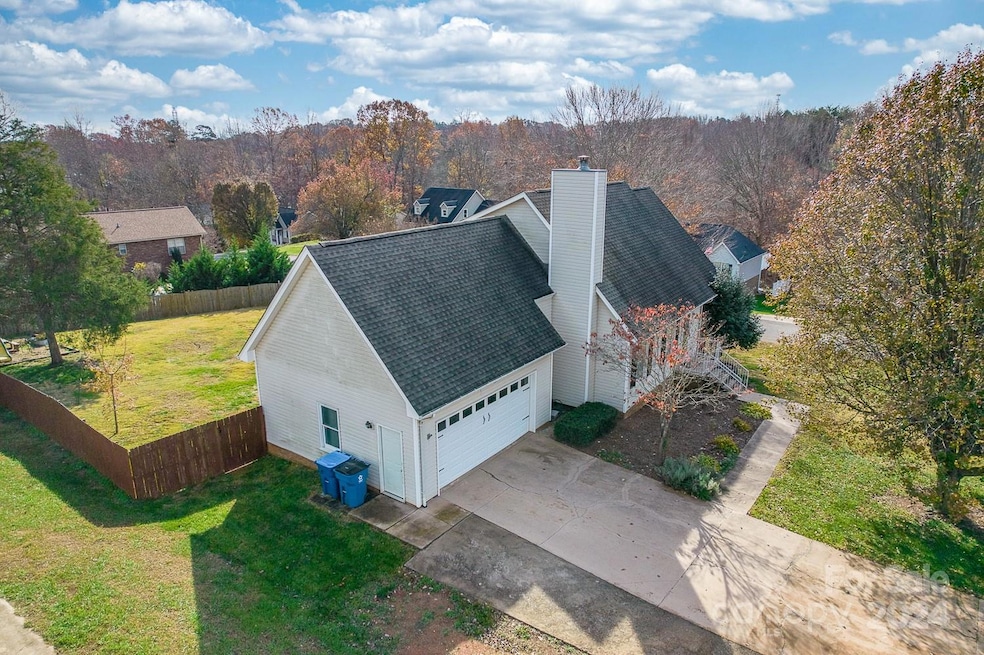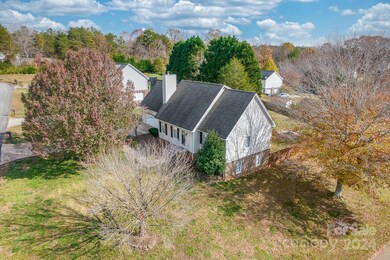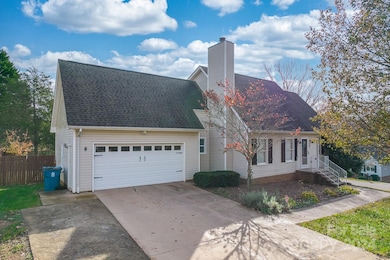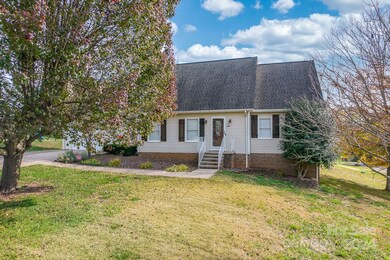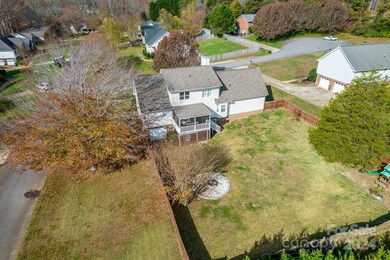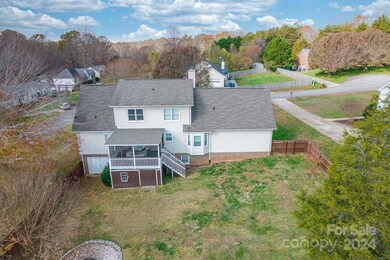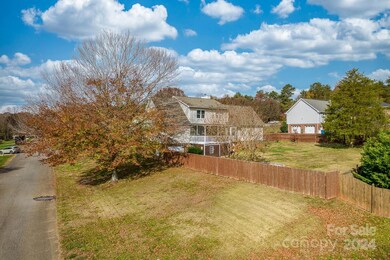
606 33rd Street Place NE Conover, NC 28613
Saint Stephens NeighborhoodHighlights
- Corner Lot
- 2 Car Attached Garage
- Central Air
- Screened Porch
- Fire Pit
- Fenced
About This Home
As of February 2025Welcome home to this updated 4bed/3 1/2 bath property located on a corner lot on a cul de sac street. New paint, updated electrical and a wood burning fireplace. This kitchen offers stainless steel appliances, a large island, pantry with a gorgeous custom door, tons of cabinets and counter space! Oversized breakfast nook looking out at the private fenced in back yard. Primary bedroom on main level. Large screened porch, firepit and plenty of storage! Come take a look and move in for the holidays!
Last Agent to Sell the Property
RE/MAX Legendary Brokerage Email: kissals@yahoo.com License #341347

Last Buyer's Agent
Berkshire Hathaway HomeServices Blue Ridge REALTORS® License #356504

Home Details
Home Type
- Single Family
Est. Annual Taxes
- $1,872
Year Built
- Built in 1994
Lot Details
- Fenced
- Corner Lot
- Cleared Lot
Parking
- 2 Car Attached Garage
- Front Facing Garage
Home Design
- Vinyl Siding
Interior Spaces
- 1.5-Story Property
- Wood Burning Fireplace
- Living Room with Fireplace
- Screened Porch
Kitchen
- Electric Cooktop
- Dishwasher
Bedrooms and Bathrooms
Partially Finished Basement
- Walk-Out Basement
- Interior Basement Entry
- Basement Storage
Outdoor Features
- Fire Pit
Schools
- St. Stephens Elementary School
- H.M. Arndt Middle School
- St. Stephens High School
Utilities
- Central Air
- Heat Pump System
Community Details
- Beechwood Subdivision
Listing and Financial Details
- Assessor Parcel Number 372208786863
Map
Home Values in the Area
Average Home Value in this Area
Property History
| Date | Event | Price | Change | Sq Ft Price |
|---|---|---|---|---|
| 02/03/2025 02/03/25 | Sold | $410,000 | -5.7% | $186 / Sq Ft |
| 12/20/2024 12/20/24 | Pending | -- | -- | -- |
| 12/06/2024 12/06/24 | For Sale | $435,000 | +21.4% | $198 / Sq Ft |
| 09/08/2023 09/08/23 | Sold | $358,200 | +2.6% | $193 / Sq Ft |
| 08/06/2023 08/06/23 | For Sale | $349,000 | +53.1% | $188 / Sq Ft |
| 03/14/2019 03/14/19 | Sold | $228,000 | -0.8% | $93 / Sq Ft |
| 02/10/2019 02/10/19 | Pending | -- | -- | -- |
| 02/01/2019 02/01/19 | For Sale | $229,900 | +31.4% | $94 / Sq Ft |
| 09/17/2015 09/17/15 | Sold | $175,000 | -5.4% | $72 / Sq Ft |
| 08/17/2015 08/17/15 | Pending | -- | -- | -- |
| 05/04/2015 05/04/15 | For Sale | $184,900 | -- | $76 / Sq Ft |
Tax History
| Year | Tax Paid | Tax Assessment Tax Assessment Total Assessment is a certain percentage of the fair market value that is determined by local assessors to be the total taxable value of land and additions on the property. | Land | Improvement |
|---|---|---|---|---|
| 2024 | $1,872 | $358,200 | $18,900 | $339,300 |
| 2023 | $1,800 | $358,200 | $18,900 | $339,300 |
| 2022 | $1,248 | $179,500 | $16,900 | $162,600 |
| 2021 | $1,248 | $179,500 | $16,900 | $162,600 |
| 2020 | $1,248 | $179,500 | $0 | $0 |
| 2019 | $1,248 | $179,500 | $0 | $0 |
| 2018 | $1,190 | $171,200 | $17,100 | $154,100 |
| 2017 | $1,190 | $0 | $0 | $0 |
| 2016 | $1,190 | $0 | $0 | $0 |
| 2015 | $1,036 | $167,100 | $17,100 | $150,000 |
| 2014 | $1,036 | $172,600 | $21,500 | $151,100 |
Mortgage History
| Date | Status | Loan Amount | Loan Type |
|---|---|---|---|
| Open | $20,500 | New Conventional | |
| Open | $402,573 | FHA | |
| Previous Owner | $351,712 | FHA | |
| Previous Owner | $236,325 | VA | |
| Previous Owner | $233,472 | VA | |
| Previous Owner | $150,814 | New Conventional | |
| Previous Owner | $170,000 | Unknown | |
| Previous Owner | $30,000 | Stand Alone Second | |
| Previous Owner | $25,000 | Credit Line Revolving |
Deed History
| Date | Type | Sale Price | Title Company |
|---|---|---|---|
| Warranty Deed | $410,000 | None Listed On Document | |
| Warranty Deed | -- | None Listed On Document | |
| Warranty Deed | $228,000 | None Available | |
| Warranty Deed | $175,000 | Attorney | |
| Deed | $144,000 | -- | |
| Deed | $146,000 | -- | |
| Deed | $142,000 | -- |
Similar Homes in the area
Source: Canopy MLS (Canopy Realtor® Association)
MLS Number: 4202183
APN: 3722087868630000
- V/L 33rd St NE Unit 15
- 805 32nd Street Dr NE
- 817 32nd Street Dr NE
- 721 32nd St NE
- 3301 10th Ave NE
- 3598 Puett Park Dr
- 2792 5th Ave NE
- 1244 31st St NE Unit 6
- 1345 31st St NE
- 1276 31st St NE
- 1212 31st St NE
- 1260 31st St NE
- 1279 31st St NE
- 1334 31st St NE Unit 6
- 1305 31st St NE
- 1329 31st St NE
- 311 33rd Street Dr SE
- 1361 31st St NE
- 320 Fairgrove Church Rd SE
- 1441 31st St NE
