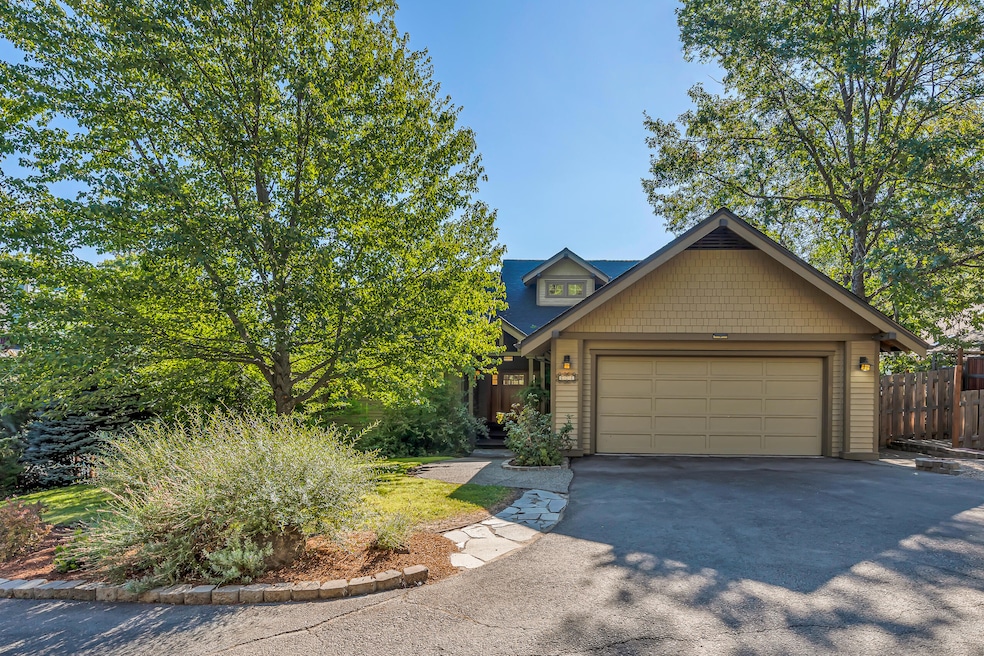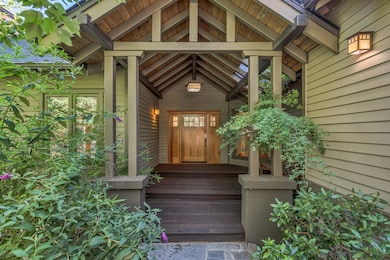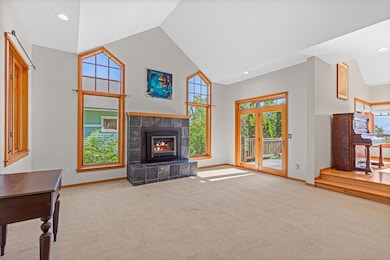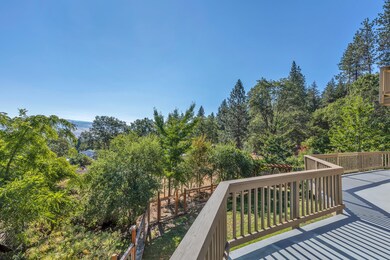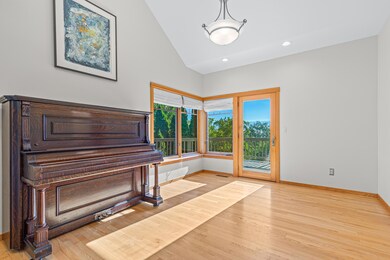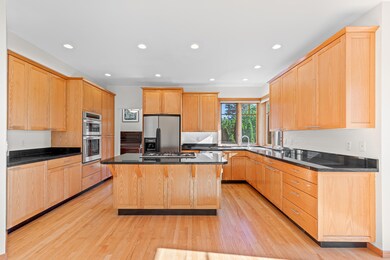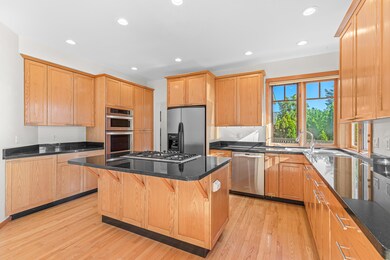
606 Ashland St Ashland, OR 97520
3 Tiers of Ashland NeighborhoodHighlights
- Two Primary Bedrooms
- Ridge View
- Deck
- Ashland Middle School Rated A-
- Craftsman Architecture
- Vaulted Ceiling
About This Home
As of October 2024Spacious craftsman view home in a desirable neighborhood above the boulevard - just six minutes from the Ashland plaza and Lithia Park! Main level with solid oak floors, abundant natural light and air flow with operable wood-wrapped casement windows, vaulted living room with gas fireplace, formal and informal dining areas, family room, expansive view deck, kitchen with granite counters and dining island, stainless appliances including five-burner gas cooktop, office or second primary bedroom with full ensuite bath, laundry room, and two-car garage with EV charging stations. Vaulted upper primary suite with private view balcony, desk space with operable skylight, and full ensuite bath with soaking tub, shower, and double vanity. Lower level with two full baths and up to four additional bedrooms with interior and separate exterior entrances - including new studio apartment with kitchenette. Home is set back ~200' from Ashland Street in a private natural setting. Inquire for details!
Last Buyer's Agent
Cascade Hasson Sotheby's International Realty License #201222100

Home Details
Home Type
- Single Family
Est. Annual Taxes
- $12,800
Year Built
- Built in 1999
Lot Details
- 0.32 Acre Lot
- Kennel or Dog Run
- Fenced
- Drip System Landscaping
- Level Lot
- Front and Back Yard Sprinklers
- Garden
- Property is zoned R-1-10, R-1-10
Parking
- 2 Car Garage
- Garage Door Opener
- Shared Driveway
- On-Street Parking
Property Views
- Ridge
- Mountain
- Park or Greenbelt
- Neighborhood
Home Design
- Craftsman Architecture
- Northwest Architecture
- Frame Construction
- Composition Roof
- Concrete Perimeter Foundation
Interior Spaces
- 3,492 Sq Ft Home
- 3-Story Property
- Wet Bar
- Built-In Features
- Vaulted Ceiling
- Gas Fireplace
- Double Pane Windows
- Wood Frame Window
- Great Room
- Family Room
- Living Room with Fireplace
- Dining Room
- Home Office
- Bonus Room
Kitchen
- Breakfast Area or Nook
- Eat-In Kitchen
- Breakfast Bar
- Oven
- Cooktop
- Microwave
- Dishwasher
- Kitchen Island
- Granite Countertops
- Tile Countertops
- Disposal
Flooring
- Wood
- Carpet
- Tile
Bedrooms and Bathrooms
- 5 Bedrooms
- Primary Bedroom on Main
- Double Master Bedroom
- Linen Closet
- Walk-In Closet
- In-Law or Guest Suite
- 4 Full Bathrooms
- Double Vanity
- Soaking Tub
- Bathtub with Shower
- Bathtub Includes Tile Surround
Laundry
- Laundry Room
- Dryer
- Washer
Finished Basement
- Exterior Basement Entry
- Natural lighting in basement
Home Security
- Security System Owned
- Smart Lights or Controls
- Carbon Monoxide Detectors
- Fire and Smoke Detector
Eco-Friendly Details
- Sprinklers on Timer
Outdoor Features
- Deck
- Patio
Schools
- Walker Elementary School
- Ashland Middle School
- Ashland High School
Utilities
- Forced Air Zoned Heating and Cooling System
- Heating System Uses Natural Gas
- Natural Gas Connected
- Water Heater
- Fiber Optics Available
- Phone Available
- Cable TV Available
Listing and Financial Details
- No Short Term Rentals Allowed
- Tax Lot 2005
- Assessor Parcel Number 10914376
Community Details
Overview
- No Home Owners Association
- Built by Steven Morjig
- The community has rules related to covenants, conditions, and restrictions
- Electric Vehicle Charging Station
- Property is near a preserve or public land
Recreation
- Tennis Courts
- Pickleball Courts
- Sport Court
- Community Playground
- Park
- Trails
Map
Home Values in the Area
Average Home Value in this Area
Property History
| Date | Event | Price | Change | Sq Ft Price |
|---|---|---|---|---|
| 10/18/2024 10/18/24 | Sold | $940,000 | -5.5% | $269 / Sq Ft |
| 09/26/2024 09/26/24 | Pending | -- | -- | -- |
| 08/24/2024 08/24/24 | Price Changed | $995,000 | -5.2% | $285 / Sq Ft |
| 08/16/2024 08/16/24 | For Sale | $1,050,000 | +52.2% | $301 / Sq Ft |
| 05/21/2018 05/21/18 | Sold | $690,000 | -1.1% | $224 / Sq Ft |
| 04/09/2018 04/09/18 | Pending | -- | -- | -- |
| 04/06/2018 04/06/18 | For Sale | $698,000 | -- | $226 / Sq Ft |
Tax History
| Year | Tax Paid | Tax Assessment Tax Assessment Total Assessment is a certain percentage of the fair market value that is determined by local assessors to be the total taxable value of land and additions on the property. | Land | Improvement |
|---|---|---|---|---|
| 2024 | $13,230 | $828,510 | $302,910 | $525,600 |
| 2023 | $12,800 | $804,380 | $294,090 | $510,290 |
| 2022 | $12,389 | $804,380 | $294,090 | $510,290 |
| 2021 | $11,787 | $780,960 | $285,520 | $495,440 |
| 2020 | $11,202 | $758,220 | $277,200 | $481,020 |
| 2019 | $10,861 | $714,700 | $261,290 | $453,410 |
| 2018 | $10,102 | $672,800 | $253,690 | $419,110 |
| 2017 | $9,836 | $672,800 | $253,690 | $419,110 |
| 2016 | $9,935 | $634,190 | $239,130 | $395,060 |
| 2015 | $9,584 | $634,190 | $239,130 | $395,060 |
| 2014 | $8,922 | $597,790 | $225,400 | $372,390 |
Mortgage History
| Date | Status | Loan Amount | Loan Type |
|---|---|---|---|
| Open | $210,000 | New Conventional | |
| Previous Owner | $402,000 | New Conventional | |
| Previous Owner | $416,547 | New Conventional | |
| Previous Owner | $442,000 | New Conventional | |
| Previous Owner | $150,000 | Unknown | |
| Previous Owner | $185,000 | No Value Available | |
| Previous Owner | $175,000 | No Value Available |
Deed History
| Date | Type | Sale Price | Title Company |
|---|---|---|---|
| Warranty Deed | $940,000 | Ticor Title | |
| Warranty Deed | $690,000 | First American Title Co | |
| Interfamily Deed Transfer | -- | Lawyers Title Insurance Corp | |
| Bargain Sale Deed | $167,749 | -- | |
| Interfamily Deed Transfer | -- | Jackson County Title | |
| Interfamily Deed Transfer | -- | Jackson County Title | |
| Warranty Deed | $445,000 | Amerititle |
Similar Homes in Ashland, OR
Source: Southern Oregon MLS
MLS Number: 220188392
APN: 10914376
- 565 Ashland St
- 435 Friendship St
- 395 Kearney St
- 510 Guthrie St
- 441 Beach St
- 843 Morton St
- 458 Beach St Unit 8
- 525 Ashland Loop
- 558 Holly St
- 724 Terrace St
- 932 Morton St
- 802 Beach St
- 280 Liberty St
- 735 S Mountain Ave
- 422 Glenview Dr
- 124 Morton St
- 1100 Ivy Ln
- 828 Roca St
- 354 Garfield St
- 269 Garfield St
