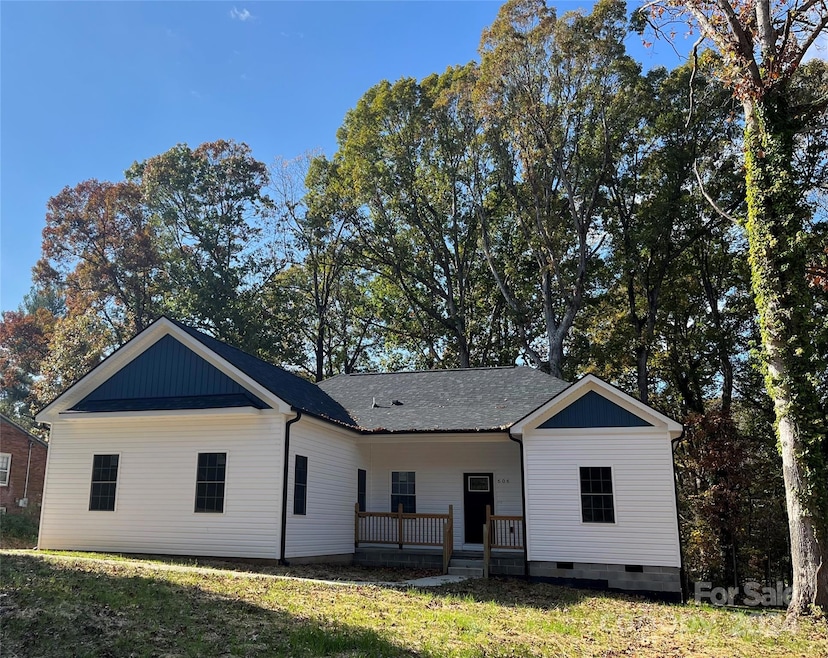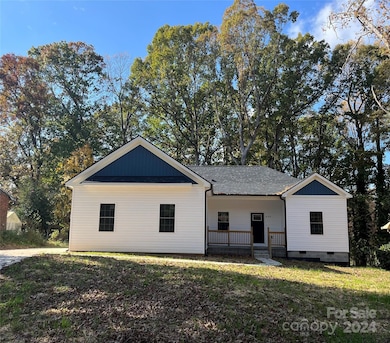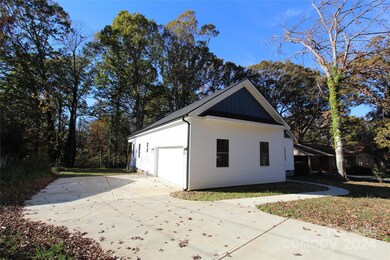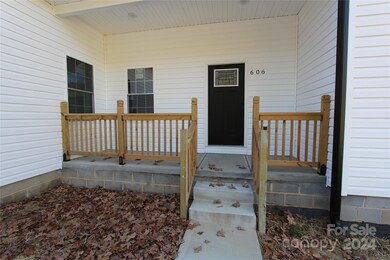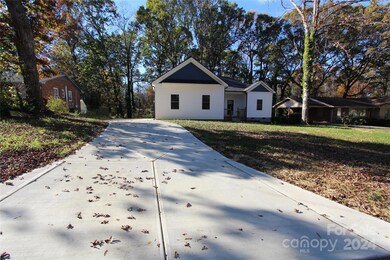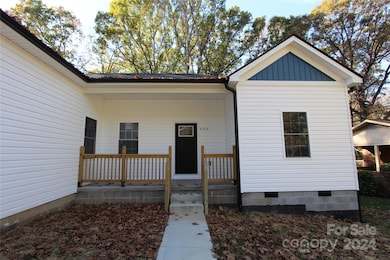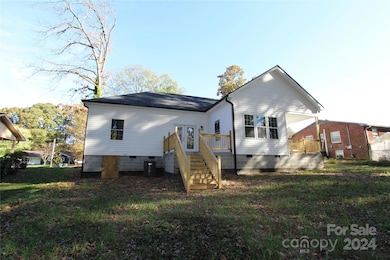
606 Berkshire Dr Statesville, NC 28677
Highlights
- New Construction
- Contemporary Architecture
- Walk-In Closet
- Deck
- Covered patio or porch
- Kitchen Island
About This Home
As of March 2025New construction completed. Perfect started home or investment! Just finished built November 2024, Great location, close to 77 and shopping, house located in a peaceful neighborhood, NO HOA. Charming front porch, open floor plan, abundant natural light throughout, kitchen has wood cabinets, granite countertops with a convenient pantry. Kitchen island opens to the spacious living room, ideal for entertainment. Dining room overlooks the beautiful wooden backyard rear porch and deck, perfect for relaxing or hosting. Spacious master suite includes a walk-in closet a master bathroom with shower, double sink vanity, granite countertops, and linen closet. Bedroom has cozy carpeting; laundry room includes sink for added convenience. 2 car garage with some storage space. Extended driveway. You must see! House is sold as is.
Last Agent to Sell the Property
Queen City Homes, Inc Brokerage Email: queencityhomes@gmail.com License #213896
Home Details
Home Type
- Single Family
Est. Annual Taxes
- $2,883
Year Built
- Built in 2024 | New Construction
Lot Details
- Cleared Lot
- Property is zoned R-10
Parking
- 4 Car Garage
- Driveway
Home Design
- Contemporary Architecture
- Vinyl Siding
Interior Spaces
- 1-Story Property
- Insulated Windows
- Vinyl Flooring
- Crawl Space
- Electric Dryer Hookup
Kitchen
- Electric Range
- Microwave
- Dishwasher
- Kitchen Island
- Disposal
Bedrooms and Bathrooms
- 3 Main Level Bedrooms
- Walk-In Closet
- 2 Full Bathrooms
Outdoor Features
- Deck
- Covered patio or porch
Schools
- Third Creek Elementary And Middle School
- Statesville High School
Utilities
- Heat Pump System
Community Details
- Built by R&R New Life construcyion
- Berkshire Hills Subdivision
Listing and Financial Details
- Assessor Parcel Number 4744-54-1314.000
Map
Home Values in the Area
Average Home Value in this Area
Property History
| Date | Event | Price | Change | Sq Ft Price |
|---|---|---|---|---|
| 03/26/2025 03/26/25 | Sold | $362,000 | +0.6% | $225 / Sq Ft |
| 02/04/2025 02/04/25 | Price Changed | $359,900 | -1.1% | $224 / Sq Ft |
| 11/15/2024 11/15/24 | For Sale | $364,000 | 0.0% | $226 / Sq Ft |
| 11/06/2024 11/06/24 | Sold | $364,000 | -3.7% | $226 / Sq Ft |
| 04/24/2024 04/24/24 | Price Changed | $378,000 | -0.1% | $235 / Sq Ft |
| 02/02/2024 02/02/24 | Price Changed | $378,500 | -0.1% | $235 / Sq Ft |
| 01/22/2024 01/22/24 | Price Changed | $378,900 | 0.0% | $235 / Sq Ft |
| 01/15/2024 01/15/24 | Price Changed | $379,000 | -0.2% | $235 / Sq Ft |
| 01/03/2024 01/03/24 | Price Changed | $379,800 | 0.0% | $236 / Sq Ft |
| 10/17/2023 10/17/23 | For Sale | $379,900 | +4.4% | $236 / Sq Ft |
| 06/24/2023 06/24/23 | Off Market | $364,000 | -- | -- |
| 04/11/2023 04/11/23 | For Sale | $395,000 | -- | $245 / Sq Ft |
Tax History
| Year | Tax Paid | Tax Assessment Tax Assessment Total Assessment is a certain percentage of the fair market value that is determined by local assessors to be the total taxable value of land and additions on the property. | Land | Improvement |
|---|---|---|---|---|
| 2024 | $2,883 | $277,450 | $25,000 | $252,450 |
| 2023 | $2,883 | $25,000 | $25,000 | $0 |
| 2022 | $152 | $14,000 | $14,000 | $0 |
| 2021 | $152 | $14,000 | $14,000 | $0 |
| 2020 | $152 | $14,000 | $14,000 | $0 |
| 2019 | $151 | $14,000 | $14,000 | $0 |
| 2018 | $141 | $14,000 | $14,000 | $0 |
| 2017 | $138 | $14,000 | $14,000 | $0 |
| 2016 | $138 | $14,000 | $14,000 | $0 |
| 2015 | $131 | $14,000 | $14,000 | $0 |
| 2014 | $125 | $14,000 | $14,000 | $0 |
Mortgage History
| Date | Status | Loan Amount | Loan Type |
|---|---|---|---|
| Open | $329,872 | VA | |
| Closed | $329,872 | VA |
Deed History
| Date | Type | Sale Price | Title Company |
|---|---|---|---|
| Warranty Deed | $362,000 | None Listed On Document | |
| Warranty Deed | $362,000 | None Listed On Document | |
| Warranty Deed | $38,000 | -- | |
| Deed | -- | -- |
Similar Homes in Statesville, NC
Source: Canopy MLS (Canopy Realtor® Association)
MLS Number: 4199029
APN: 4744-54-1314.000
- 0 Berkshire Dr Unit 12
- 0 Berkshire Dr Unit 11 & 72 CAR4222882
- 611 Greenway Dr
- 619 Berkshire Dr
- 906 Harmony Dr
- 0 Heathcote Rd Unit 7 CAR4222870
- 544 Stoneybrook Rd
- 628 Old Salisbury Rd
- 621 E Sharpe St
- 324 E End Ave
- 689 S Elm St
- 710 Wood St
- 803 Jost St
- 723 Wood St
- 545 S Green St
- 117 S Oakwood Dr
- 322 Salisbury Rd
- 807 Jost St
- 809 Jost St
- 217 Jefferson St
