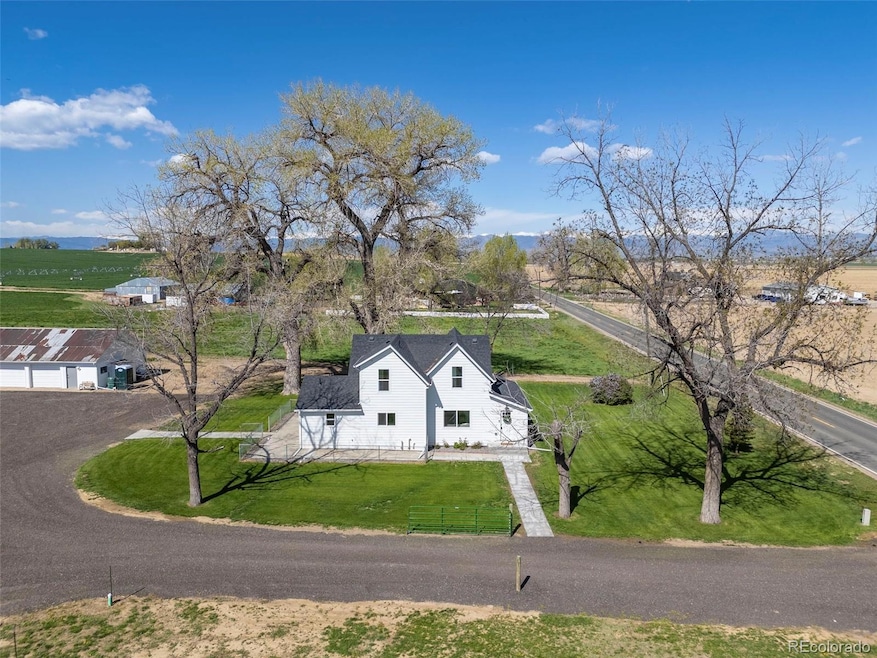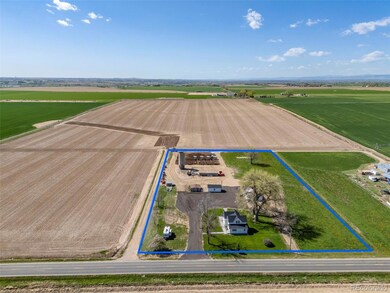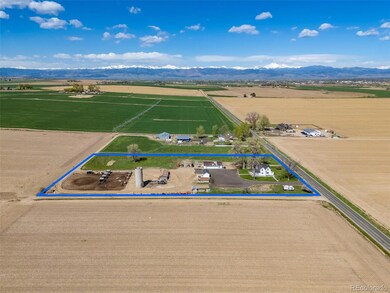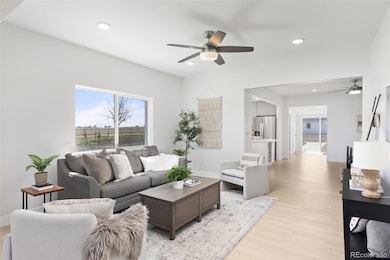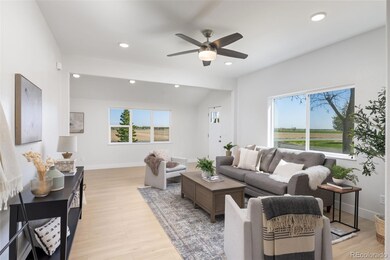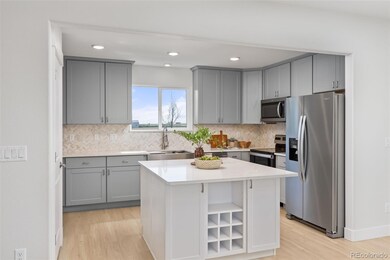
606 County Road 20 1 2 Longmont, CO 80504
Estimated payment $6,886/month
Highlights
- Horses Allowed On Property
- Mountain View
- Quartz Countertops
- Open Floorplan
- Traditional Architecture
- No HOA
About This Home
Nestled on 5 sprawling acres, this charming farmhouse boasts a beautifully updated 3 bed, 3 bath home that seamlessly blends modern amenities with classic charm. Step inside to discover a home that exudes warmth and elegance. The main floor features vinyl plank flooring throughout, leading you to the kitchen adorned with updated cabinets and stainless steel appliances. The main floor offers convenience with a bedroom and a full bathroom. Upstairs you'll find the remaining bedrooms, each with its own ensuite bathroom for ultimate privacy. Additionally, a versatile loft space awaits, ideal for a home office or cozy relaxation area. Outside, the allure continues with a fenced-in patio where you can unwind and entertain amidst the tranquil ambiance. The property is equipped with a 3-car oversized and heated garage, a heated shop, and ample storage for all your needs. For those with farming interests, hay barns and corrals are available to accommodate your animals. With a well for lawn irrigation, maintaining the lush landscape is a breeze. And let's not forget the breathtaking views that surround you from every angle. Conveniently located near town and I-25, this property offers the perfect balance of rural serenity and urban accessibility. Don't miss your chance to experience the quintessential Colorado lifestyle - schedule your showing today!
Listing Agent
C3 Real Estate Solutions LLC Brokerage Email: jfeeney@c3-re.com,970-231-4172 License #100047965

Home Details
Home Type
- Single Family
Est. Annual Taxes
- $2,412
Year Built
- Built in 1890 | Remodeled
Lot Details
- 5 Acre Lot
- East Facing Home
- Partially Fenced Property
- Level Lot
- Front and Back Yard Sprinklers
- Property is zoned AG
Parking
- 3 Car Garage
- Heated Garage
Home Design
- Traditional Architecture
- Cottage
- Frame Construction
- Composition Roof
Interior Spaces
- 2,125 Sq Ft Home
- 2-Story Property
- Open Floorplan
- Ceiling Fan
- Double Pane Windows
- Window Treatments
- Living Room
- Dining Room
- Home Office
- Mountain Views
- Unfinished Basement
- Basement Cellar
- Laundry Room
Kitchen
- Eat-In Kitchen
- Oven
- Microwave
- Dishwasher
- Kitchen Island
- Quartz Countertops
- Disposal
Flooring
- Carpet
- Vinyl
Bedrooms and Bathrooms
- Walk-In Closet
- 3 Full Bathrooms
Outdoor Features
- Patio
Schools
- Grand View Elementary School
- Coal Ridge Middle School
- Mead High School
Farming
- Loafing Shed
- Pasture
Horse Facilities and Amenities
- Horses Allowed On Property
- Corral
- Tack Room
Utilities
- Forced Air Heating and Cooling System
- Propane
- Well
- Septic Tank
Community Details
- No Home Owners Association
Listing and Financial Details
- Exclusions: Seller's Personal Property, Any staging materials in place at time of a Contract to Buy and Sell.
- Assessor Parcel Number R5625986
Map
Home Values in the Area
Average Home Value in this Area
Tax History
| Year | Tax Paid | Tax Assessment Tax Assessment Total Assessment is a certain percentage of the fair market value that is determined by local assessors to be the total taxable value of land and additions on the property. | Land | Improvement |
|---|---|---|---|---|
| 2024 | $2,412 | $30,160 | $1,300 | $28,860 |
| 2023 | $2,412 | $30,400 | $1,300 | $29,100 |
| 2022 | $1,780 | $18,690 | $1,350 | $17,340 |
| 2021 | $1,165 | $19,510 | $1,480 | $18,030 |
| 2020 | $1,019 | $17,530 | $840 | $16,690 |
| 2019 | $1,017 | $17,530 | $840 | $16,690 |
| 2018 | $959 | $17,370 | $930 | $16,440 |
Property History
| Date | Event | Price | Change | Sq Ft Price |
|---|---|---|---|---|
| 08/12/2024 08/12/24 | Price Changed | $1,200,000 | -4.0% | $565 / Sq Ft |
| 06/10/2024 06/10/24 | Price Changed | $1,250,000 | -7.4% | $588 / Sq Ft |
| 05/07/2024 05/07/24 | For Sale | $1,350,000 | -- | $635 / Sq Ft |
Deed History
| Date | Type | Sale Price | Title Company |
|---|---|---|---|
| Personal Reps Deed | -- | -- | |
| Personal Reps Deed | -- | -- | |
| Special Warranty Deed | -- | -- | |
| Personal Reps Deed | -- | -- | |
| Deed | $115,000 | -- | |
| Deed | -- | -- |
Mortgage History
| Date | Status | Loan Amount | Loan Type |
|---|---|---|---|
| Open | $313,500 | New Conventional | |
| Closed | $300,000 | Construction |
Similar Homes in Longmont, CO
Source: REcolorado®
MLS Number: 9606354
APN: R5625986
- 10690 County Road 1
- 10690 Weld County Road 1
- 8190 Nelson Lakes Dr
- 8182 Nelson Lakes Dr
- 8174 Nelson Lakes Dr
- 319 Carter Ln
- 8028 Nelson Lakes Dr
- 1601 Great Western Dr Unit A7
- 1580 E 3rd Ave
- 1426 Hudson Place
- 10012 N 119th St
- 1780 Skyway Dr
- 1525 E 3rd Ave
- 1419 Great Western Dr
- 1423 Great Western Dr
- 1552 E 3rd Ave
- 00000 Fairview St
- 3370 Black Hills Unit 393
- 3340 Longview Blvd Unit 379
- 208 High Point Dr
