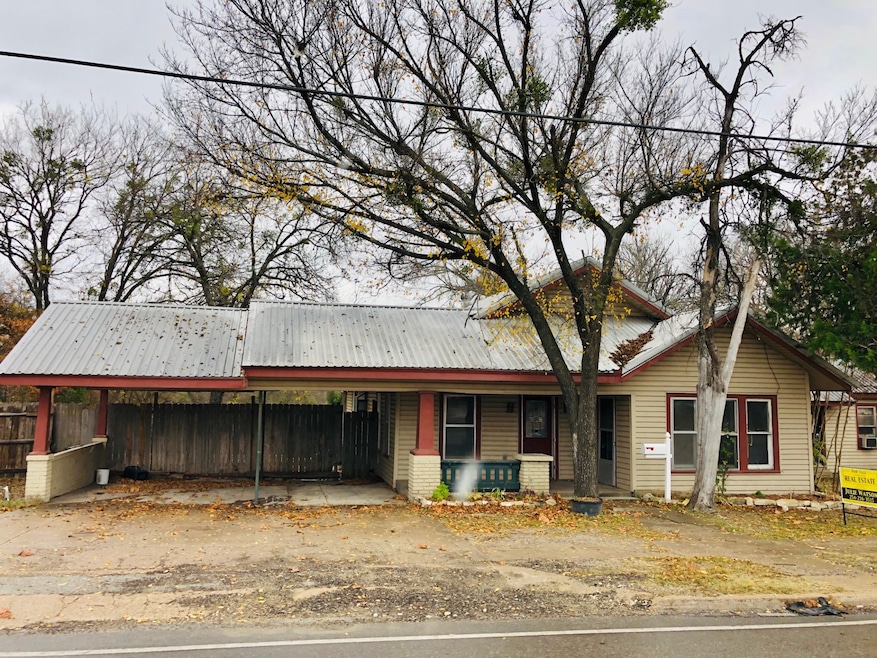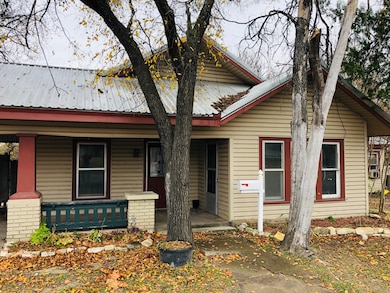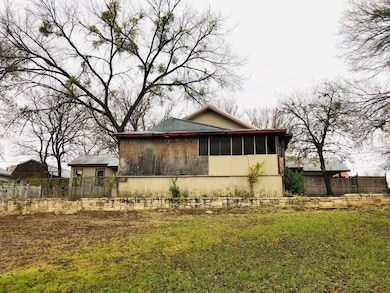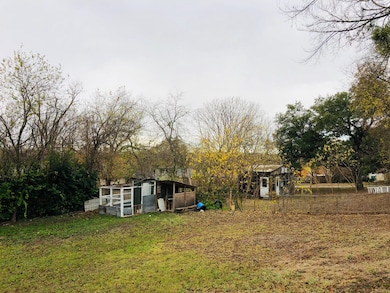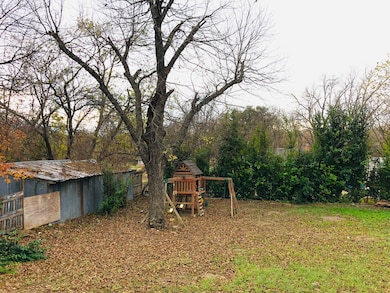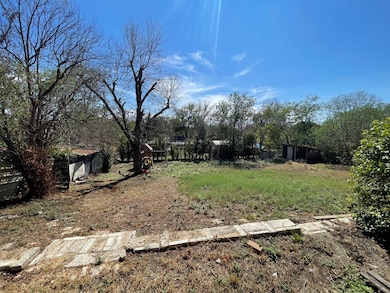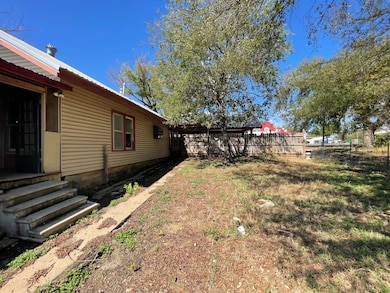
606 E Main St Hamilton, TX 76531
Estimated payment $749/month
Highlights
- Traditional Architecture
- Wood Flooring
- Tile Countertops
- Hamilton Junior High School Rated A-
- Eat-In Kitchen
- Forced Air Heating and Cooling System
About This Home
We are pleased to present an exceptional opportunity to own a charming 3 to 4 bedroom, 2 bath house located at 606 East Main Street in the picturesque town of Hamilton, Texas. This property not only offers a spacious main house but also includes a unique addition - a separate 1 room "mini house" complete with its own kitchen and bathroom, as well as an additional storage shed. Situated on a generous lot, this property boasts a beautiful curb appeal with a well-maintained exterior and a welcoming front porch. As you step inside the main house, you are greeted by a warm and inviting atmosphere. The open floor plan seamlessly connects the living, dining, and kitchen areas, creating an ideal space for entertaining family and friends. The main house features 3 to 4 well-appointed bedrooms, providing ample space for a growing family or accommodating guests. The master bedroom offers a private en-suite bathroom, ensuring a peaceful retreat. The additional bedrooms are spacious and versatile, allowing for various uses such as a home office or a playroom. One of the standout features of this property is the separate "mini house" located on the premises. This additional living space is perfect for extended family members, guests, or even as a potential rental unit. Complete with its own kitchen and bathroom, this self-contained unit offers privacy and independence. In addition to the "mini house," the property also includes an extra storage shed, providing ample space for all your storage needs. Whether you need a place to store outdoor equipment, seasonal decorations, or simply want a workshop, this shed offers endless possibilities. Located in the heart of Hamilton, this property benefits from its convenient location. Close proximity to schools, parks, shopping, and dining establishments ensures that all your daily needs are easily met. Hamilton is known for its friendly community, small-town charm, and a relaxed pace of life, making it an ideal place to call home. Don't miss out on this incredible opportunity to own a versatile property with a main house, a separate "mini house," and an additional storage shed. Whether you are looking for a spacious family home or an investment property, 606 East Main Street in Hamilton, Texas is a must-see. Schedule your private showing today and envision the endless possibilities this property has to offer.
Home Details
Home Type
- Single Family
Est. Annual Taxes
- $1,631
Year Built
- Built in 1929
Home Design
- 1,520 Sq Ft Home
- Traditional Architecture
- Frame Construction
- Metal Roof
- Vinyl Siding
Kitchen
- Eat-In Kitchen
- Tile Countertops
Flooring
- Wood
- Laminate
Bedrooms and Bathrooms
- 3 Bedrooms
- 2 Full Bathrooms
Additional Features
- 0.34 Acre Lot
- Forced Air Heating and Cooling System
Map
Home Values in the Area
Average Home Value in this Area
Tax History
| Year | Tax Paid | Tax Assessment Tax Assessment Total Assessment is a certain percentage of the fair market value that is determined by local assessors to be the total taxable value of land and additions on the property. | Land | Improvement |
|---|---|---|---|---|
| 2024 | $2,073 | $141,180 | $8,500 | $132,680 |
| 2023 | $1,838 | $145,260 | $7,000 | $138,260 |
| 2022 | $1,848 | $145,260 | $7,000 | $138,260 |
| 2021 | $2,058 | $120,830 | $6,000 | $114,830 |
| 2020 | $1,889 | $87,150 | $6,000 | $81,150 |
| 2019 | $2,151 | $108,760 | $6,000 | $102,760 |
| 2018 | $1,921 | $79,380 | $6,000 | $73,380 |
| 2017 | $1,897 | $79,380 | $6,000 | $73,380 |
| 2016 | $1,857 | $79,380 | $6,000 | $73,380 |
| 2015 | -- | $79,380 | $6,000 | $73,380 |
| 2014 | -- | $79,380 | $6,000 | $73,380 |
Property History
| Date | Event | Price | Change | Sq Ft Price |
|---|---|---|---|---|
| 04/22/2025 04/22/25 | Price Changed | $110,000 | -15.4% | $72 / Sq Ft |
| 01/02/2025 01/02/25 | For Sale | $130,000 | 0.0% | $86 / Sq Ft |
| 01/02/2025 01/02/25 | Off Market | -- | -- | -- |
| 10/25/2024 10/25/24 | Price Changed | $130,000 | -7.1% | $86 / Sq Ft |
| 08/06/2024 08/06/24 | Price Changed | $139,900 | -6.7% | $92 / Sq Ft |
| 06/05/2024 06/05/24 | For Sale | $149,900 | 0.0% | $99 / Sq Ft |
| 06/03/2024 06/03/24 | Off Market | -- | -- | -- |
| 04/12/2024 04/12/24 | Price Changed | $149,900 | -6.3% | $99 / Sq Ft |
| 10/04/2023 10/04/23 | For Sale | $159,900 | -- | $105 / Sq Ft |
Deed History
| Date | Type | Sale Price | Title Company |
|---|---|---|---|
| Grant Deed | -- | -- |
Similar Homes in Hamilton, TX
Source: My State MLS
MLS Number: 11213029
APN: R17251
