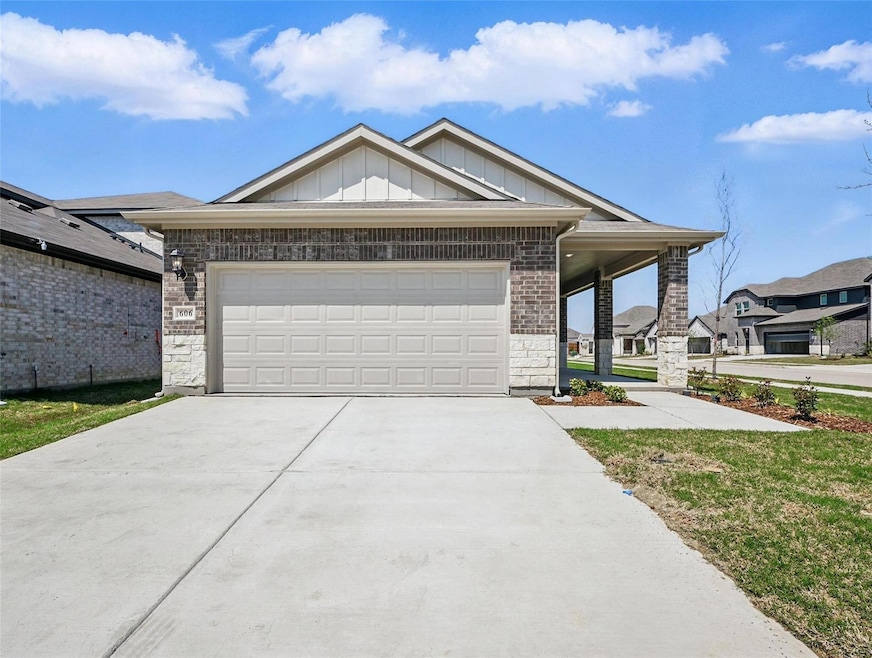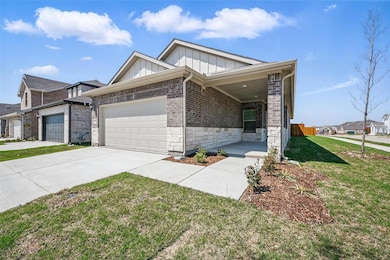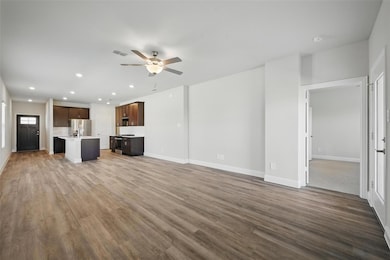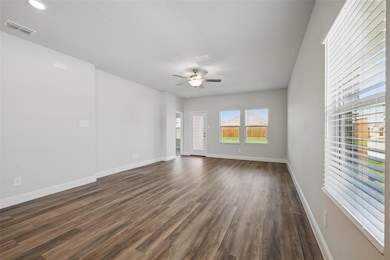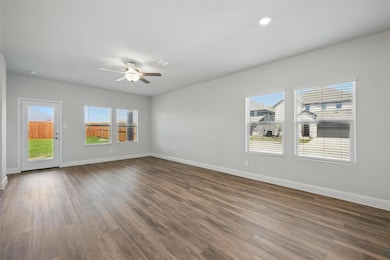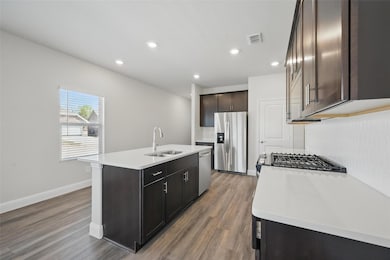606 Ezra Ln McKinney, TX 75069
Highlights
- Open Floorplan
- Corner Lot
- Covered patio or porch
- Scott Morgan Johnson Middle School Rated A-
- Community Pool
- 2-Car Garage with one garage door
About This Home
Imagine stepping into your brand new haven nestled on a cozy corner lot, where every detail whispers comfort and charm. As you approach, the facade welcomes you with its fresh paint and neatly manicured garden, hinting at the warmth awaiting inside. Opening the door, you're greeted by the scent of new wood and the sight of sunlight dancing through pristine windows. The layout flows seamlessly, inviting you to explore every nook and cranny. Soft, neutral tones adorn the walls, creating a serene backdrop for your personal touch. But perhaps the true gem of this home lies just beyond the back door. Stepping onto the patio, offering privacy and tranquility. The spacious backyard beckons for gatherings with friends and family, or simply enjoying a quiet morning coffee. Must See!!!
Home Details
Home Type
- Single Family
Year Built
- Built in 2025
Lot Details
- Corner Lot
- Interior Lot
Parking
- 2-Car Garage with one garage door
- Front Facing Garage
- Garage Door Opener
Home Design
- Brick Exterior Construction
Interior Spaces
- 1,605 Sq Ft Home
- 1-Story Property
- Open Floorplan
- Built-In Features
- Decorative Lighting
- Window Treatments
- Carbon Monoxide Detectors
Kitchen
- Eat-In Kitchen
- Plumbed For Gas In Kitchen
- Gas Range
- Microwave
- Dishwasher
- Kitchen Island
- Disposal
Flooring
- Carpet
- Luxury Vinyl Plank Tile
Bedrooms and Bathrooms
- 4 Bedrooms
- Walk-In Closet
- 2 Full Bathrooms
Eco-Friendly Details
- Energy-Efficient Appliances
- Energy-Efficient Construction
- Energy-Efficient Insulation
Outdoor Features
- Covered patio or porch
Schools
- Webb Elementary School
- Johnson Middle School
- Mckinney North High School
Utilities
- Central Heating and Cooling System
- Vented Exhaust Fan
- High Speed Internet
Listing and Financial Details
- Residential Lease
- Security Deposit $2,300
- Tenant pays for all utilities, grounds care, pest control
- 12 Month Lease Term
- $75 Application Fee
- Legal Lot and Block 29 / L
Community Details
Overview
- Association fees include full use of facilities
- Simpson Crossing 40 Ln Subdivision
- Mandatory Home Owners Association
Recreation
- Community Pool
Pet Policy
- Pets Allowed
- Pet Deposit $500
- 1 Pet Allowed
Map
Source: North Texas Real Estate Information Systems (NTREIS)
MLS Number: 20899301
