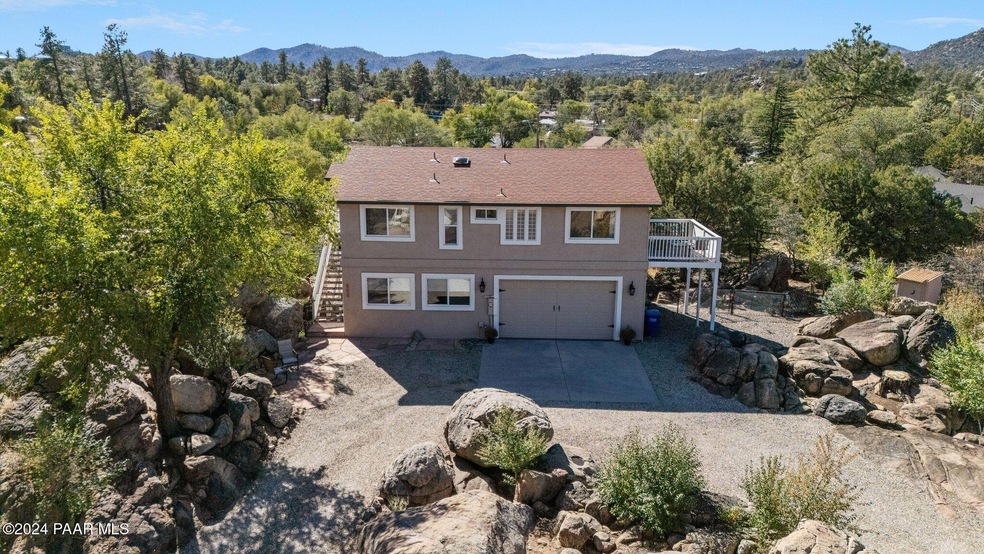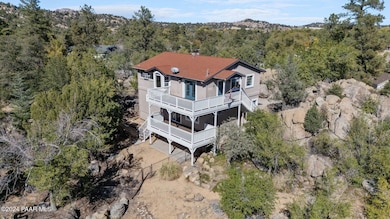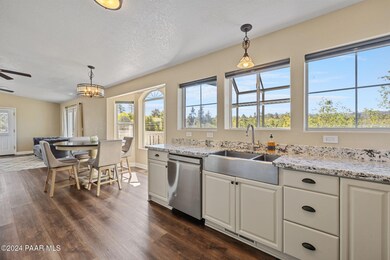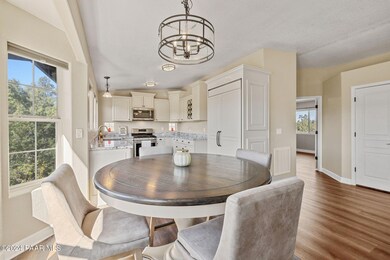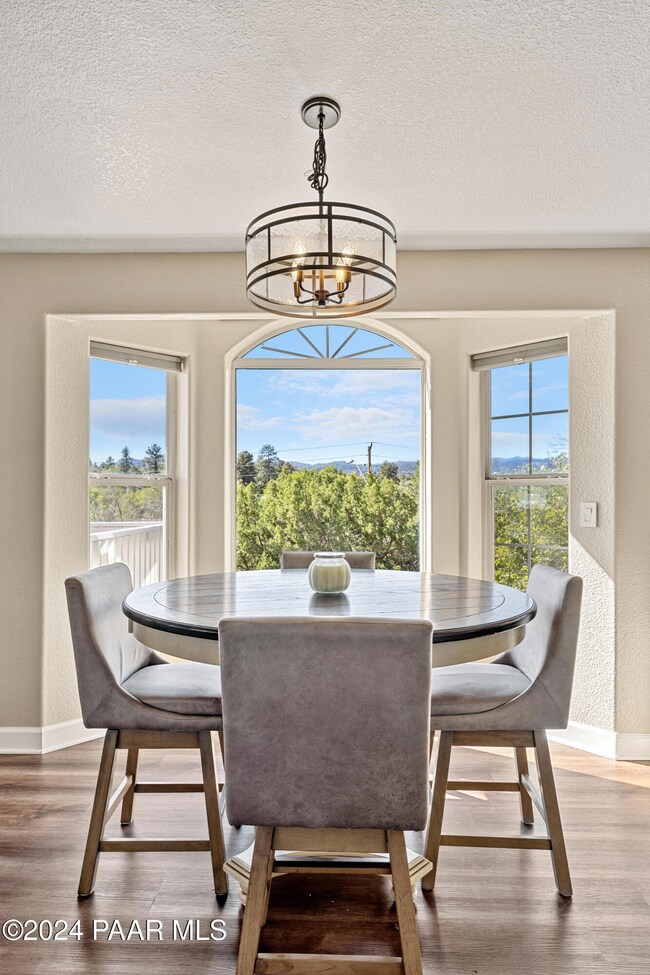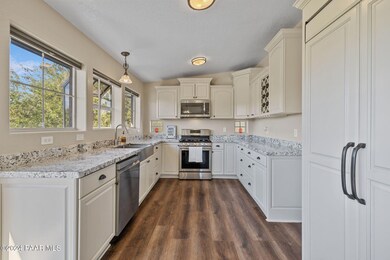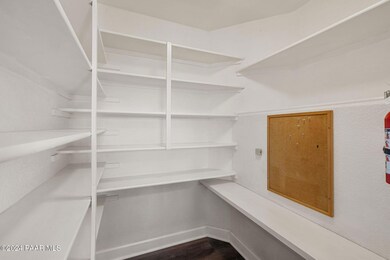
606 Gail Gardner Way Prescott, AZ 86305
Highlights
- City View
- Pine Trees
- Contemporary Architecture
- Lincoln Elementary School Rated A-
- Covered Deck
- Main Floor Primary Bedroom
About This Home
As of March 2025Completely remolded home done right. Centrally located but feels like a world away. Matching granite counters throughout, new ceiling fans and light fixtures. Beautiful gas range, freshly painted and ready for move in. Large pantry and counter space abound. Oversize garage has a 8 foot door and professional floor coatings. This is a must see. Two blocks from shopping and and close to medical. Entertain guests before walking mere steps to the rodeo or county fair.
Home Details
Home Type
- Single Family
Est. Annual Taxes
- $1,939
Year Built
- Built in 1998
Lot Details
- 0.8 Acre Lot
- Back Yard Fenced
- Drip System Landscaping
- Native Plants
- Corner Lot
- Pine Trees
- Property is zoned SF9
Parking
- 2 Car Garage
- Garage Door Opener
- Driveway
Property Views
- City
- Thumb Butte
- Rock
Home Design
- Contemporary Architecture
- Block Foundation
- Wood Frame Construction
- Composition Roof
Interior Spaces
- 1,847 Sq Ft Home
- 2-Story Property
- Ceiling height of 9 feet or more
- Ceiling Fan
- Double Pane Windows
- Shades
- Vertical Blinds
- Window Screens
- Open Floorplan
- Fire and Smoke Detector
Kitchen
- Eat-In Kitchen
- Oven
- Gas Range
- Microwave
- Dishwasher
- Solid Surface Countertops
- Disposal
Flooring
- Carpet
- Vinyl
Bedrooms and Bathrooms
- 3 Bedrooms
- Primary Bedroom on Main
- Walk-In Closet
- Granite Bathroom Countertops
- Low Flow Plumbing Fixtures
Laundry
- Dryer
- Washer
Finished Basement
- Walk-Out Basement
- Exterior Basement Entry
- Crawl Space
Outdoor Features
- Covered Deck
- Covered patio or porch
- Rain Gutters
Utilities
- Forced Air Heating and Cooling System
- 220 Volts
- Natural Gas Water Heater
- Phone Available
- Satellite Dish
Community Details
- No Home Owners Association
- Dougherty Park Subdivision
Listing and Financial Details
- Assessor Parcel Number 16
- Seller Concessions Not Offered
Map
Home Values in the Area
Average Home Value in this Area
Property History
| Date | Event | Price | Change | Sq Ft Price |
|---|---|---|---|---|
| 03/03/2025 03/03/25 | Sold | $610,000 | -1.5% | $330 / Sq Ft |
| 02/07/2025 02/07/25 | Pending | -- | -- | -- |
| 01/27/2025 01/27/25 | Price Changed | $619,000 | -1.7% | $335 / Sq Ft |
| 11/22/2024 11/22/24 | Price Changed | $629,900 | -3.1% | $341 / Sq Ft |
| 11/06/2024 11/06/24 | For Sale | $650,000 | +35.8% | $352 / Sq Ft |
| 05/13/2021 05/13/21 | Sold | $478,500 | -4.3% | $259 / Sq Ft |
| 04/13/2021 04/13/21 | Pending | -- | -- | -- |
| 04/08/2021 04/08/21 | For Sale | $499,900 | +108.3% | $271 / Sq Ft |
| 03/31/2014 03/31/14 | Sold | $240,000 | -17.0% | $130 / Sq Ft |
| 03/01/2014 03/01/14 | Pending | -- | -- | -- |
| 05/16/2013 05/16/13 | For Sale | $289,000 | -- | $156 / Sq Ft |
Tax History
| Year | Tax Paid | Tax Assessment Tax Assessment Total Assessment is a certain percentage of the fair market value that is determined by local assessors to be the total taxable value of land and additions on the property. | Land | Improvement |
|---|---|---|---|---|
| 2024 | $1,546 | $46,371 | -- | -- |
| 2023 | $1,546 | $36,722 | $6,529 | $30,193 |
| 2022 | $1,525 | $31,700 | $6,541 | $25,159 |
| 2021 | $1,636 | $31,290 | $6,499 | $24,791 |
| 2020 | $1,644 | $0 | $0 | $0 |
| 2019 | $1,632 | $0 | $0 | $0 |
| 2018 | $1,559 | $0 | $0 | $0 |
| 2017 | $1,503 | $0 | $0 | $0 |
| 2016 | $1,496 | $0 | $0 | $0 |
| 2015 | $1,451 | $0 | $0 | $0 |
| 2014 | $1,451 | $0 | $0 | $0 |
Mortgage History
| Date | Status | Loan Amount | Loan Type |
|---|---|---|---|
| Open | $100,000 | New Conventional | |
| Previous Owner | $478,500 | VA | |
| Previous Owner | $250,000 | Credit Line Revolving | |
| Previous Owner | $245,000 | Stand Alone Refi Refinance Of Original Loan | |
| Previous Owner | $250,000 | Credit Line Revolving | |
| Previous Owner | $214,000 | Credit Line Revolving | |
| Previous Owner | $16,000 | Seller Take Back |
Deed History
| Date | Type | Sale Price | Title Company |
|---|---|---|---|
| Warranty Deed | $610,000 | Security Title | |
| Warranty Deed | $478,500 | Yavapai Title Agency Inc | |
| Cash Sale Deed | $240,000 | Yavapai Title Agency Prescot | |
| Warranty Deed | $195,000 | Chicago Title Insurance Co | |
| Trustee Deed | $147,336 | -- | |
| Warranty Deed | $8,500 | Yavapai Coconino Title Agenc | |
| Warranty Deed | -- | First American Title Company | |
| Joint Tenancy Deed | $20,000 | First American Title Ins Co |
Similar Homes in Prescott, AZ
Source: Prescott Area Association of REALTORS®
MLS Number: 1068679
APN: 111-11-016B
- 615 West St Unit LOT 26
- 615 West St Unit 15
- 1225 Eagle Dr
- 620 Keen St
- 741 Gail Gardner Way
- 1415 Paar Dr
- 833 Schemmer Dr
- 1502 Oregon Ave
- 845 Sunset Ave Unit D
- 910 W Gurley St Unit 61
- 910 W Gurley St Unit 127
- 910 W Gurley St Unit 110a
- 910 W Gurley St Unit 8
- 910 W Gurley St Unit 52
- 910 W Gurley St Unit 32
- 436 Acoma Dr
- 904 Rock Ln
- 1627 Oregon Ave
- 799 Sanctuary Rd
- 719 Bird St
