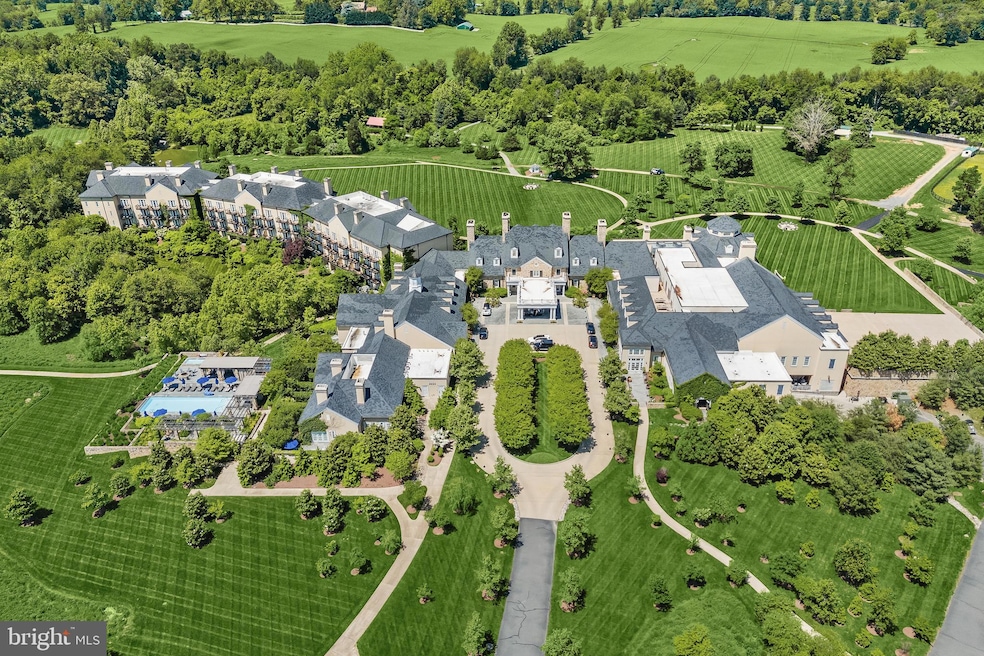
606 Martingale Ridge Dr Middleburg, VA 20117
Middleburg NeighborhoodEstimated payment $22,547/month
Highlights
- Horses Allowed On Property
- New Construction
- 2 Fireplaces
- Blue Ridge Middle School Rated A-
- Colonial Architecture
- Community Pool
About This Home
100% COMPLETE AND READY TO MOVE-IN! This home is the only Salamander residence offered below $1000 per square foot and it's on the PREMIUM lot in the neighborhood!
When Sheila Johnson, one of America’s foremost business leaders, created Salamander Middleburg in Middleburg, Virginia, her vision included a community of residents fully connected with the vibrant life of the resort. Thoughtful amenities, impeccable service, and a truly creative approach to the guest experience have established the resort as a standout destination. Nestled in the heart of horse and wine country, Residences at Salamander is a curated collection of estate homes set within the grounds of the acclaimed 340-acre Salamander Middleburg. Homes at Residences at Salamander, boast exceptionally private settings and 606 Martingale Ridge sits on the PREMIUM LOT, backing to a 200-acre conservation preserve – an oasis of woodlands, streams, walking, riding, and biking trails. 606 Martingale Ridge is the largest of The Vineyards model and is 100% COMPLETE and ready for your immediate enjoyment. This coveted home showcases true luxury resort living with multiple high-end upgrades set within a pastoral landscape and a Blue Ridge Mountain backdrop. Some of the luxury upgrades include: automatic privacy blinds installed; automatic screens on the covered porch; state-of-the-art AV system; top-of-the-line appointments throughout. At the Salamander Residences, you will find a fabulous array of amenities just beyond your doorstep and the village charms of historic Middleburg a mere stroll away. You’ll enjoy daily access to all the resort has to offer, as well as a collection of perks and benefits further afield designed to ease and enhance the ownership experience. A concierge team can facilitate everything from dining, spa and equestrian reservations to tee times at the nearby Creighton Farms golf course. Every day ease is the goal at Salamander Residences. All you have to do is ask!
Home Details
Home Type
- Single Family
Est. Annual Taxes
- $20,531
Year Built
- Built in 2023 | New Construction
Lot Details
- 0.42 Acre Lot
- Property is in excellent condition
- Property is zoned MB:R3
HOA Fees
- $1,329 Monthly HOA Fees
Parking
- 1 Car Detached Garage
- 4 Driveway Spaces
- Front Facing Garage
Home Design
- Colonial Architecture
- Craftsman Architecture
- Transitional Architecture
- Farmhouse Style Home
- Cottage
- Poured Concrete
- Concrete Perimeter Foundation
- Masonry
Interior Spaces
- Property has 3 Levels
- 2 Fireplaces
Bedrooms and Bathrooms
Basement
- Basement Fills Entire Space Under The House
- Interior Basement Entry
Horse Facilities and Amenities
- Horses Allowed On Property
Utilities
- Forced Air Heating and Cooling System
- 60 Gallon+ Electric Water Heater
Listing and Financial Details
- Tax Lot 12
- Assessor Parcel Number 538261467000
Community Details
Overview
- Residences At Salamander Subdivision
Recreation
- Community Pool
Map
Home Values in the Area
Average Home Value in this Area
Tax History
| Year | Tax Paid | Tax Assessment Tax Assessment Total Assessment is a certain percentage of the fair market value that is determined by local assessors to be the total taxable value of land and additions on the property. | Land | Improvement |
|---|---|---|---|---|
| 2024 | $17,965 | $2,076,860 | $611,800 | $1,465,060 |
| 2023 | $14,827 | $1,818,020 | $556,800 | $1,261,220 |
| 2022 | $2,464 | $276,800 | $276,800 | $0 |
Property History
| Date | Event | Price | Change | Sq Ft Price |
|---|---|---|---|---|
| 02/11/2025 02/11/25 | Price Changed | $3,495,000 | -2.9% | $895 / Sq Ft |
| 06/14/2024 06/14/24 | For Sale | $3,600,000 | -- | $921 / Sq Ft |
Similar Homes in Middleburg, VA
Source: Bright MLS
MLS Number: VALO2073374
APN: 538-26-1467
- 606 Martingale Ridge Dr
- 601 Martingale Ridge Dr
- 602 Martin Ave
- 801 Old Saddle Dr
- 402 Martingale Ridge Dr
- 400 Martingale Ridge Dr
- 904 Blue Ridge Ave
- 4 Chestnut - Lot B St
- 306 Place
- 4 Foxtrot Knoll Ln
- 1 Chinn Ln
- 36008 Little River Turnpike
- 22780 Foxcroft Rd
- 0 Seabiscuit Park Place Unit VALO2091806
- 0 Seabiscuit Park Place Unit VALO2091788
- 0 Seabiscuit Park Place Unit VALO2091782
- 0 Seabiscuit Park Place Unit VALO2091774
- 23333 Four Chimneys Ln
- 2547 Halfway Rd
- 35399 Hamlin School Ln






