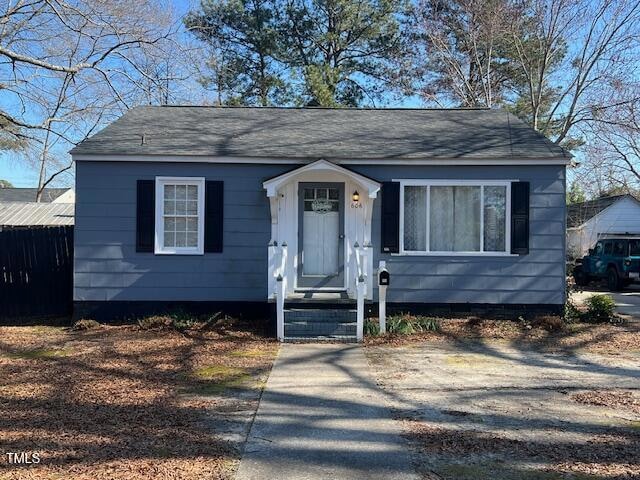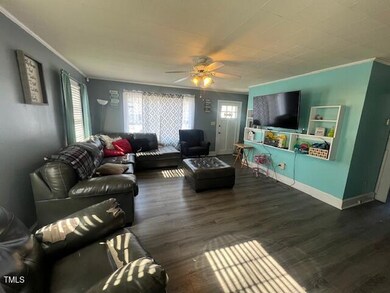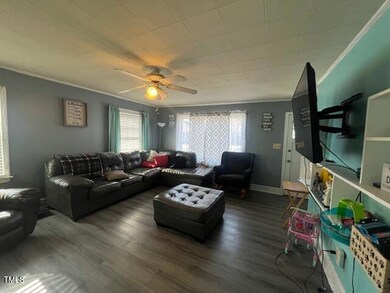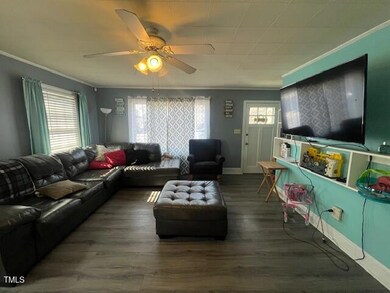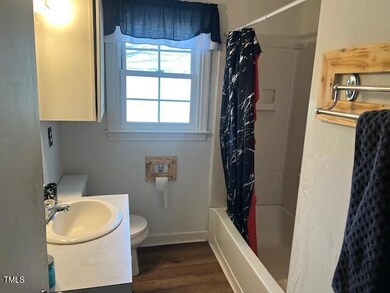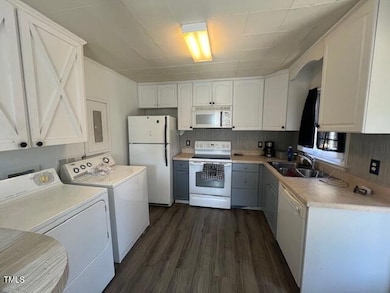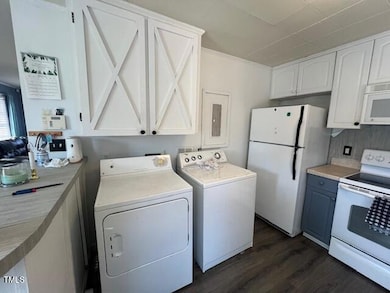
Estimated payment $1,134/month
Total Views
6,473
2
Beds
1
Bath
840
Sq Ft
$220
Price per Sq Ft
Highlights
- Ranch Style House
- Detached Carport Space
- Asbestos
- No HOA
- Central Air
- Vinyl Flooring
About This Home
This cozy 2-bedroom, 1-bath home offers 840 sq. ft. of comfortable living space. It features a spacious family room, durable vinyl windows, and a concrete driveway leading to a detached carport with additional storage. Enjoy outdoor living on the concrete patio, perfect for relaxing or entertaining. A great option for those seeking a charming and functional home!
Home Details
Home Type
- Single Family
Est. Annual Taxes
- $1,216
Year Built
- Built in 1952
Lot Details
- 10,454 Sq Ft Lot
- Property fronts a state road
Home Design
- Ranch Style House
- Brick Foundation
- Shingle Roof
- Asbestos
Interior Spaces
- 840 Sq Ft Home
- Insulated Windows
Kitchen
- Electric Range
- Dishwasher
Flooring
- Laminate
- Vinyl
Bedrooms and Bathrooms
- 2 Bedrooms
- 1 Full Bathroom
Parking
- 4 Parking Spaces
- Detached Carport Space
- 4 Open Parking Spaces
Schools
- Dunn Elementary And Middle School
- Triton High School
Utilities
- Central Air
- Heating System Uses Gas
- Heating System Uses Natural Gas
Community Details
- No Home Owners Association
Listing and Financial Details
- Assessor Parcel Number 1517-50-6272.000
Map
Create a Home Valuation Report for This Property
The Home Valuation Report is an in-depth analysis detailing your home's value as well as a comparison with similar homes in the area
Home Values in the Area
Average Home Value in this Area
Tax History
| Year | Tax Paid | Tax Assessment Tax Assessment Total Assessment is a certain percentage of the fair market value that is determined by local assessors to be the total taxable value of land and additions on the property. | Land | Improvement |
|---|---|---|---|---|
| 2024 | $1,216 | $87,771 | $0 | $0 |
| 2023 | $1,181 | $87,771 | $0 | $0 |
| 2022 | $1,041 | $87,771 | $0 | $0 |
| 2021 | $1,041 | $70,290 | $0 | $0 |
| 2020 | $1,041 | $70,290 | $0 | $0 |
| 2019 | $1,012 | $70,290 | $0 | $0 |
| 2018 | $1,026 | $70,290 | $0 | $0 |
| 2017 | $1,026 | $70,290 | $0 | $0 |
| 2016 | $1,055 | $72,410 | $0 | $0 |
| 2015 | $1,040 | $72,410 | $0 | $0 |
| 2014 | $1,040 | $72,410 | $0 | $0 |
Source: Public Records
Property History
| Date | Event | Price | Change | Sq Ft Price |
|---|---|---|---|---|
| 02/24/2025 02/24/25 | For Sale | $185,000 | -- | $220 / Sq Ft |
Source: Doorify MLS
Deed History
| Date | Type | Sale Price | Title Company |
|---|---|---|---|
| Warranty Deed | $64,000 | None Available | |
| Warranty Deed | $69,000 | None Available |
Source: Public Records
Mortgage History
| Date | Status | Loan Amount | Loan Type |
|---|---|---|---|
| Open | $64,700 | Adjustable Rate Mortgage/ARM | |
| Previous Owner | $60,000 | Adjustable Rate Mortgage/ARM |
Source: Public Records
Similar Homes in Dunn, NC
Source: Doorify MLS
MLS Number: 10078233
APN: 02151607360018
Nearby Homes
- 704 N Orange Ave
- 608 N Ellis Ave
- 411 N Mckay Ave
- 305 N Ellis Ave
- 306 W Granville St
- 127 Fairfield Cir
- 410 W Barrington St
- 1007 N King Ave
- 211 W Harnett St
- Lot C N King Ave
- 1104 W Cole St
- 1004 N Fayetteville Ave
- 209 N Watauga Ave
- 1210 Guy Ave
- 405 N Wilson Ave
- 110 S Layton Ave
- 1006 W Broad St
- 1120 N Fayetteville Ave
- 1130 N Fayetteville Ave
- 210 S General Lee Ave
