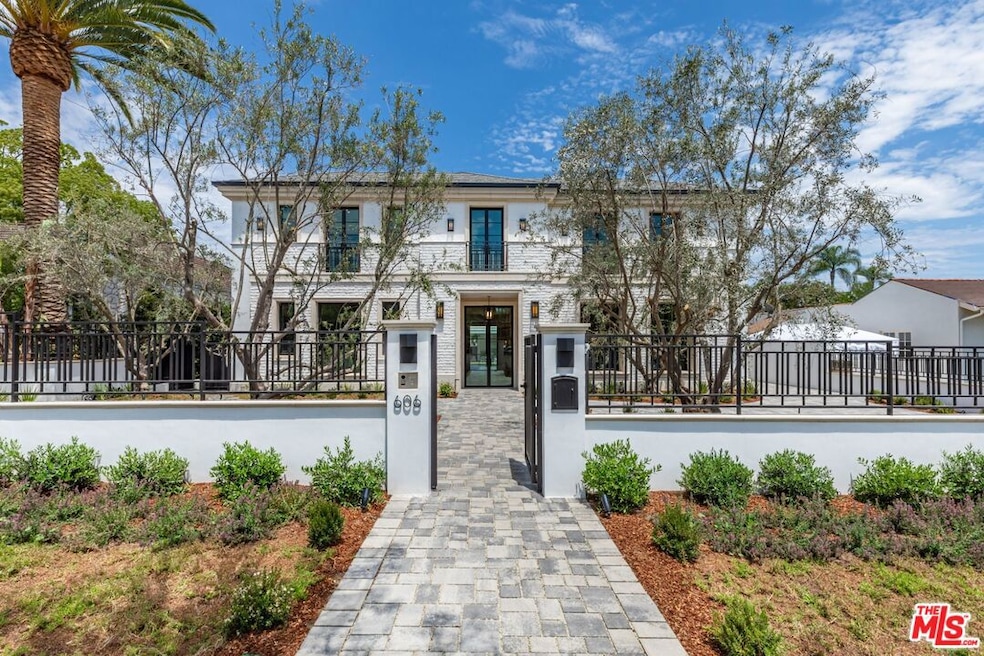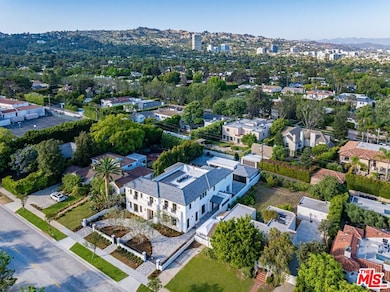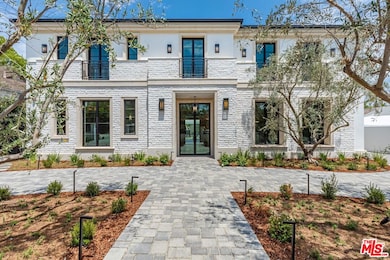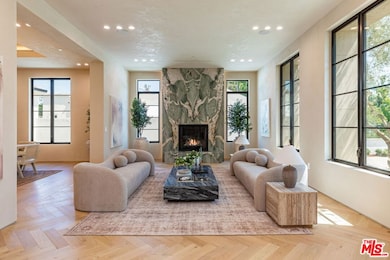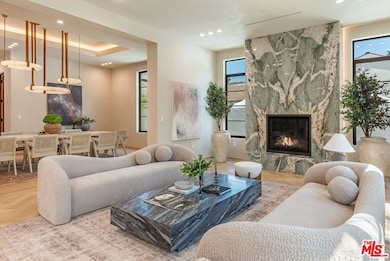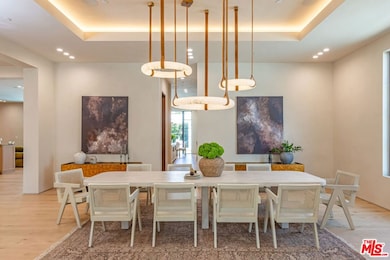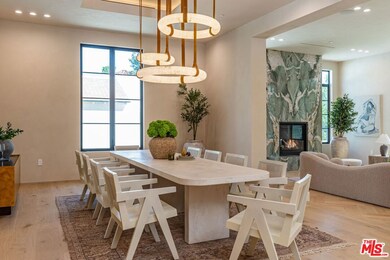
606 N Rexford Dr Beverly Hills, CA 90210
Highlights
- Guest House
- Cabana
- Fireplace in Primary Bedroom
- Hawthorne Elementary School Rated A
- Gated Parking
- Marble Flooring
About This Home
As of October 2024Set in the exclusive Beverly Hills Flats, this just-completed transitional-traditional exudes elegance and sophistication. Offering 5 bedrooms, 8 bathrooms, and 7,602 SF of living space in the main house, plus 527 SF pool pavilion, this residence is designed for modern living. The main level features a formal living room with a marble fireplace, a formal dining room, and an expansive great room with a second fireplace and bar, opening to a state-of-the-art Miele kitchen with Calacutta Monet marble. The chef's prep kitchen is ideal for entertaining. The great room leads to an outdoor oasis with a pool, spa, multiple seating areas, an outdoor fireplace, bar, and a pool house. Upstairs, the primary suite includes vaulted ceilings, a private balcony, a fireplace, dual closets, and a spa-like bathroom with dual vanities, a Calacutta Lady White marble bath, and double steam showers. Three additional en-suite bedrooms, a family den, and a laundry room complete the second level. Additional amenities include Control4 smart home technology, a gated entry, and a garage with street/alley access. This exceptional property offers an unparalleled blend of luxury, comfort, and modern convenience in one of the most sought-after neighborhoods in the country.
Home Details
Home Type
- Single Family
Est. Annual Taxes
- $61,513
Year Built
- Built in 2024
Lot Details
- 0.31 Acre Lot
- Property is zoned BHR1*
Parking
- 2 Car Garage
- Carport
- Gated Parking
Home Design
- Traditional Architecture
Interior Spaces
- 7,602 Sq Ft Home
- 2-Story Property
- Family Room with Fireplace
- 4 Fireplaces
- Living Room
- Dining Room
- Home Office
- Library with Fireplace
Kitchen
- Breakfast Area or Nook
- Walk-In Pantry
- Oven or Range
- Dishwasher
- Disposal
Flooring
- Wood
- Marble
Bedrooms and Bathrooms
- 5 Bedrooms
- Fireplace in Primary Bedroom
- Walk-In Closet
- Powder Room
- 8 Full Bathrooms
Laundry
- Laundry Room
- Dryer
- Washer
Pool
- Cabana
- In Ground Pool
- In Ground Spa
Additional Features
- Fire Pit
- Guest House
- Central Heating and Cooling System
Community Details
- No Home Owners Association
Listing and Financial Details
- Assessor Parcel Number 4341-029-003
Map
Home Values in the Area
Average Home Value in this Area
Property History
| Date | Event | Price | Change | Sq Ft Price |
|---|---|---|---|---|
| 10/18/2024 10/18/24 | Sold | $15,000,000 | -5.1% | $1,973 / Sq Ft |
| 09/21/2024 09/21/24 | Pending | -- | -- | -- |
| 07/22/2024 07/22/24 | For Sale | $15,800,000 | +214.4% | $2,078 / Sq Ft |
| 09/02/2022 09/02/22 | Sold | $5,026,000 | -5.1% | -- |
| 09/02/2021 09/02/21 | Pending | -- | -- | -- |
| 12/21/2020 12/21/20 | For Sale | $5,295,000 | +16.2% | -- |
| 03/01/2015 03/01/15 | Sold | $4,555,000 | +1.2% | -- |
| 02/07/2015 02/07/15 | Pending | -- | -- | -- |
| 01/30/2015 01/30/15 | For Sale | $4,500,000 | -- | -- |
Tax History
| Year | Tax Paid | Tax Assessment Tax Assessment Total Assessment is a certain percentage of the fair market value that is determined by local assessors to be the total taxable value of land and additions on the property. | Land | Improvement |
|---|---|---|---|---|
| 2024 | $61,513 | $5,126,520 | $5,126,520 | -- |
| 2023 | $60,395 | $5,026,000 | $5,026,000 | $0 |
| 2022 | $61,339 | $5,153,011 | $5,153,011 | $0 |
| 2021 | $59,577 | $5,051,972 | $5,051,972 | $0 |
| 2019 | $57,853 | $4,902,129 | $4,902,129 | $0 |
| 2018 | $55,686 | $4,806,009 | $4,806,009 | $0 |
| 2016 | $53,519 | $4,619,387 | $4,619,387 | $0 |
| 2015 | $8,770 | $777,831 | $777,831 | $0 |
| 2014 | $8,479 | $762,595 | $762,595 | $0 |
Mortgage History
| Date | Status | Loan Amount | Loan Type |
|---|---|---|---|
| Open | $5,000,000 | New Conventional | |
| Previous Owner | $10,000,000 | New Conventional |
Deed History
| Date | Type | Sale Price | Title Company |
|---|---|---|---|
| Grant Deed | $15,000,000 | Fidelity National Title | |
| Grant Deed | $5,026,000 | Fidelity National Title | |
| Grant Deed | -- | Accommodation | |
| Grant Deed | $4,550,000 | Lawyers Title |
Similar Homes in Beverly Hills, CA
Source: The MLS
MLS Number: 24-415811
APN: 4341-029-003
- 613 N Alpine Dr
- 604 N Alpine Dr
- 525 N Rexford Dr
- 617 N Alpine Dr
- 610 N Canon Dr
- 521 N Canon Dr
- 708 N Rexford Dr
- 616 N Beverly Dr
- 614 N Beverly Dr
- 1405 Park Way
- 708 N Beverly Dr
- 525 N Hillcrest Rd
- 701 N Beverly Dr
- 611 N Hillcrest Rd
- 625 N Rodeo Dr
- 710 N Rodeo Dr
- 525 N Arden Dr
- 617 N Camden Dr
- 705 N Camden Dr
- 425 N Palm Dr Unit 301
