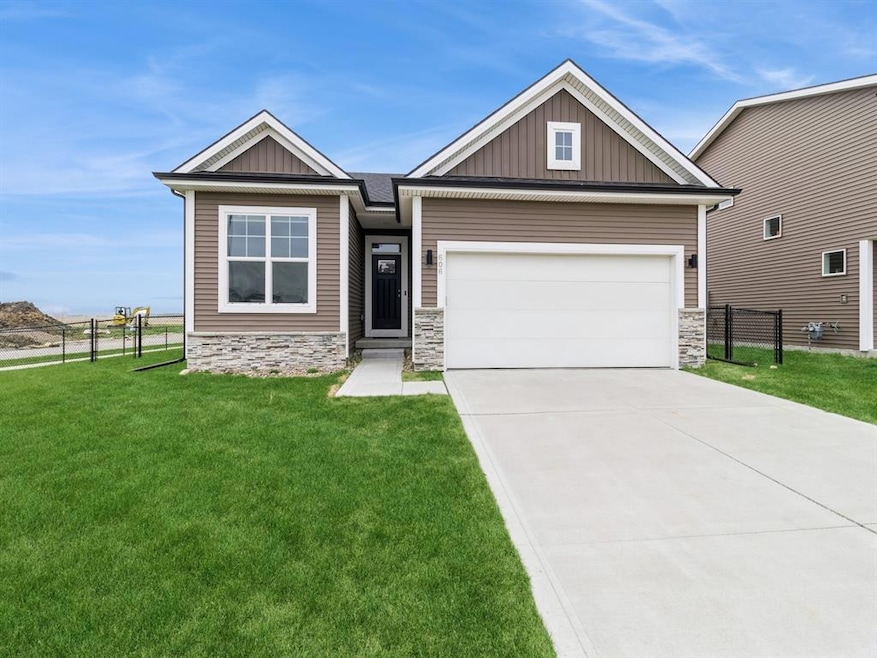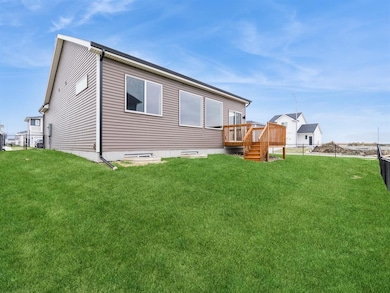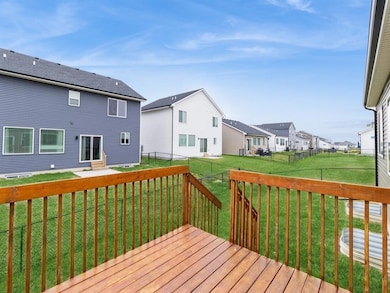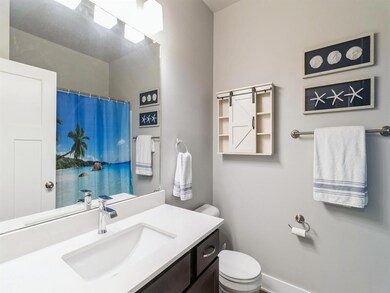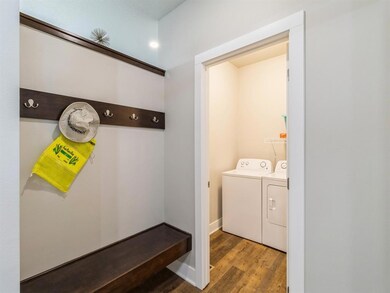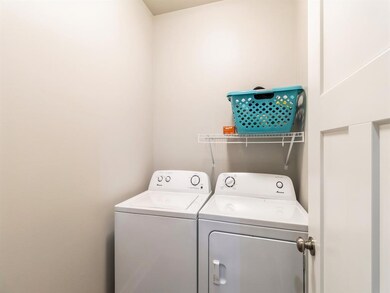
606 NE Hunter Dr Ankeny, IA 50021
Estimated payment $2,242/month
Highlights
- Deck
- Ranch Style House
- Eat-In Kitchen
- Parkview Middle School Rated A
- Shades
- Tile Flooring
About This Home
What's the bonus to buying a nearly new home over new construction ... lots! ESTABLISHED LAWN. so much green that's flourishing + ready to go here, the owner has meticulously managed its care and it shows. FULLY FENCED BACK YARD. already installed .... your dog cannot wait! You get a new home + your lil buddy gets their very own yard as well. ALL APPLAINCES INCLUDED. Washer, Dryer, Fridge, all set! BLINDS. purchased, installed. CLOSET ORGANIZERS. purchased, installed. NEIGHBORS. no construction left next door, just built-in friends in all directions ready for you. Corner lot home has 2 bedrooms, 2 bathrooms. a drop zone, laundry on the main floor + electric fireplace with open shelving. Great room features an oversized window with slider letting all that sweet southern exposure sunshine in. Basement has stairwell off to the side, so you are able to maximize the space for future finish. Enjoy a double attached garage and a deck with a commanding vantage point of the neighborhood. 606 NE Hunter has you covered in areas you can't see as well: home automation capabilities, passive radon system in for safety and 2X6 construction; which costs more to build but pays back in years of lower heating + cooling costs. Home is a short stroll to the 6.4 acre Deer Creek Park with playground, basketball court, soccer, paved paths, nearby frisbee golf + convenient interstate access. Well appointed house has option to include some furnishings as well. Offered at $319,900
Home Details
Home Type
- Single Family
Est. Annual Taxes
- $5,316
Year Built
- Built in 2022
Lot Details
- 6,926 Sq Ft Lot
- Property is Fully Fenced
- Chain Link Fence
- Property is zoned PUD
HOA Fees
- $13 Monthly HOA Fees
Home Design
- Ranch Style House
- Asphalt Shingled Roof
- Vinyl Siding
Interior Spaces
- 1,190 Sq Ft Home
- Electric Fireplace
- Shades
- Drapes & Rods
- Family Room
- Dining Area
- Fire and Smoke Detector
- Unfinished Basement
Kitchen
- Eat-In Kitchen
- Stove
- Microwave
- Dishwasher
Flooring
- Carpet
- Laminate
- Tile
Bedrooms and Bathrooms
- 2 Main Level Bedrooms
Laundry
- Laundry on main level
- Dryer
- Washer
Parking
- 2 Car Attached Garage
- Driveway
Outdoor Features
- Deck
Utilities
- Forced Air Heating and Cooling System
- Cable TV Available
Community Details
- Sentry Management Association, Phone Number (515) 222-3699
Listing and Financial Details
- Assessor Parcel Number 18115925796012
Map
Home Values in the Area
Average Home Value in this Area
Tax History
| Year | Tax Paid | Tax Assessment Tax Assessment Total Assessment is a certain percentage of the fair market value that is determined by local assessors to be the total taxable value of land and additions on the property. | Land | Improvement |
|---|---|---|---|---|
| 2024 | -- | $307,800 | $68,700 | $239,100 |
| 2023 | $0 | $307,800 | $68,700 | $239,100 |
| 2022 | -- | $260 | $260 | $0 |
| 2021 | $0 | $260 | $260 | $0 |
Property History
| Date | Event | Price | Change | Sq Ft Price |
|---|---|---|---|---|
| 04/17/2025 04/17/25 | For Sale | $319,900 | +4.5% | $269 / Sq Ft |
| 04/25/2022 04/25/22 | Sold | $306,000 | 0.0% | $256 / Sq Ft |
| 04/25/2022 04/25/22 | Pending | -- | -- | -- |
| 02/24/2022 02/24/22 | For Sale | $306,000 | -- | $256 / Sq Ft |
Deed History
| Date | Type | Sale Price | Title Company |
|---|---|---|---|
| Warranty Deed | $147,000 | Wilson & Egge Pc |
Similar Homes in Ankeny, IA
Source: Des Moines Area Association of REALTORS®
MLS Number: 715879
APN: 181/15925-796-012
- 614 NE Hunter Dr
- 621 NE Hunter Dr
- 601 NE Meadow Landing Dr
- 610 NE Whitetail Dr
- 711 NE Meadow Landing Dr
- 715 NE Meadow Landing Dr
- 504 NE Whitetail Dr
- 3724 NE 8th St
- 4012 NE 4th St
- 732 NE Deerfield Dr
- 715 NE Deerfield Dr
- 731 NE Deerfield Dr
- 709 NE Country Meadow Dr
- 4215 NE 3rd St
- 4214 NE 3rd St
- 4202 NE 3rd St
- 4211 NE 3rd St
- 4207 NE 3rd St
- 4206 NE 3rd St
- 4125 NE 6th St
