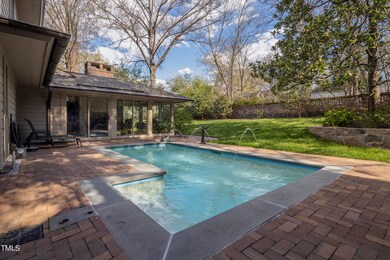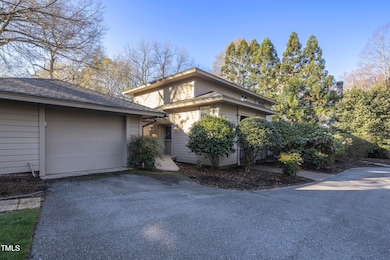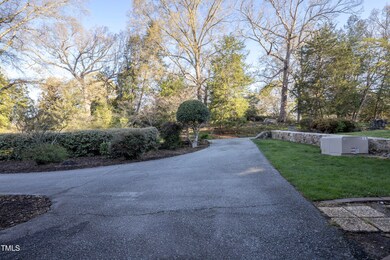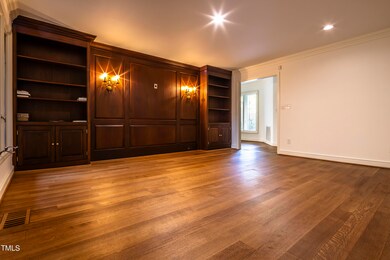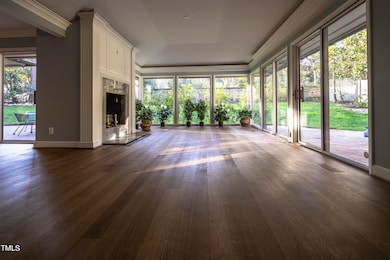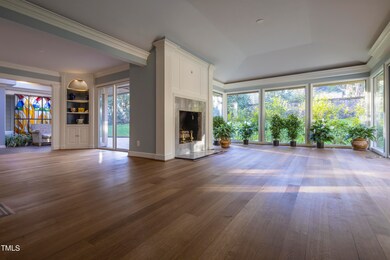
606 North St Chapel Hill, NC 27514
Franklin-Rosemary NeighborhoodHighlights
- Heated In Ground Pool
- The property is located in a historic district
- Contemporary Architecture
- Phillips Middle School Rated A
- Open Floorplan
- Partially Wooded Lot
About This Home
As of December 2024Subtly sophisticated contemporary architecture blends with beautifully executed formal interior woodwork to bring the best of two design vocabularies to this charming light -filled residence. An open floor plan contributes to the mostly one-level living offered by the home. The living room, dining room a sun room all enjoy views of the elegant Charleston-style garden with pierced brick wall of hand made brick salvaged from the Tryon Palace restoration in New Bern. The primary bedroom on the main level provides access to the terrace and resistance pool. The library with raised cherry paneling provides a cozy room for tucking away for a good read. The kitchen is efficient and well equipped. An office off the sun room and a one car garage complete the main level. A second level guest suite has its own private entrance, a sitting room with built-ins, kitchen, two bedrooms and a bath. Landscaped for privacy and year round enjoyment,, the home is well located in the historic district on one of Chapel Hill's most pleasant streets. The whole house standby generator is a big plus. Home received extensive renovations in 2023 with upgrades extending in 2024. Pool pump new in March 2024.
Home Details
Home Type
- Single Family
Est. Annual Taxes
- $14,597
Year Built
- Built in 1977
Lot Details
- 0.34 Acre Lot
- Lot Dimensions are 114x131x114x131
- North Facing Home
- Gated Home
- Landscaped
- Partially Wooded Lot
- Back Yard Fenced
Parking
- 1 Car Attached Garage
- Circular Driveway
- 2 Open Parking Spaces
Home Design
- Contemporary Architecture
- Charleston Architecture
- Brick Foundation
- Shingle Roof
- Architectural Shingle Roof
- Wood Siding
- Lead Paint Disclosure
Interior Spaces
- 3,124 Sq Ft Home
- 2-Story Property
- Open Floorplan
- Bookcases
- Crown Molding
- Smooth Ceilings
- Gas Log Fireplace
- Shutters
- Sliding Doors
- Entrance Foyer
- Family Room
- Living Room
- Breakfast Room
- Dining Room
- Home Office
- Library
- Sun or Florida Room
- Pull Down Stairs to Attic
- Home Security System
Kitchen
- Convection Oven
- Gas Range
- Microwave
- Dishwasher
Flooring
- Wood
- Carpet
Bedrooms and Bathrooms
- 3 Bedrooms | 1 Primary Bedroom on Main
- In-Law or Guest Suite
- 3 Full Bathrooms
- Bidet
Laundry
- Laundry Room
- Laundry in multiple locations
- Washer and Dryer
Accessible Home Design
- Handicap Accessible
- Accessible Approach with Ramp
- Accessible Entrance
- Standby Generator
Outdoor Features
- Heated In Ground Pool
- Patio
- Rain Gutters
Schools
- Northside Elementary School
- Guy Phillips Middle School
- East Chapel Hill High School
Utilities
- Multiple cooling system units
- Cooling System Mounted In Outer Wall Opening
- Forced Air Heating and Cooling System
- Heating System Uses Natural Gas
- Power Generator
- Electric Water Heater
- High Speed Internet
- Phone Available
- Cable TV Available
Additional Features
- The property is located in a historic district
- Grass Field
Community Details
- No Home Owners Association
- Historic District Subdivision
Listing and Financial Details
- Assessor Parcel Number 9788691393
Map
Home Values in the Area
Average Home Value in this Area
Property History
| Date | Event | Price | Change | Sq Ft Price |
|---|---|---|---|---|
| 12/05/2024 12/05/24 | Sold | $1,525,000 | -1.6% | $488 / Sq Ft |
| 10/30/2024 10/30/24 | Pending | -- | -- | -- |
| 08/06/2024 08/06/24 | Price Changed | $1,550,000 | -6.1% | $496 / Sq Ft |
| 07/01/2024 07/01/24 | Price Changed | $1,650,000 | -2.7% | $528 / Sq Ft |
| 05/21/2024 05/21/24 | Price Changed | $1,695,000 | -5.6% | $543 / Sq Ft |
| 03/13/2024 03/13/24 | Price Changed | $1,795,000 | -5.5% | $575 / Sq Ft |
| 01/15/2024 01/15/24 | For Sale | $1,900,000 | -- | $608 / Sq Ft |
Tax History
| Year | Tax Paid | Tax Assessment Tax Assessment Total Assessment is a certain percentage of the fair market value that is determined by local assessors to be the total taxable value of land and additions on the property. | Land | Improvement |
|---|---|---|---|---|
| 2024 | $15,007 | $878,500 | $380,000 | $498,500 |
| 2023 | $14,596 | $878,500 | $380,000 | $498,500 |
| 2022 | $13,989 | $878,500 | $380,000 | $498,500 |
| 2021 | $13,809 | $878,500 | $380,000 | $498,500 |
| 2020 | $14,054 | $840,300 | $380,000 | $460,300 |
| 2018 | $13,735 | $840,300 | $380,000 | $460,300 |
| 2017 | $14,052 | $840,300 | $380,000 | $460,300 |
| 2016 | $14,052 | $849,520 | $316,958 | $532,562 |
| 2015 | $14,052 | $849,520 | $316,958 | $532,562 |
| 2014 | $13,963 | $849,520 | $316,958 | $532,562 |
Mortgage History
| Date | Status | Loan Amount | Loan Type |
|---|---|---|---|
| Open | $1,296,250 | New Conventional | |
| Previous Owner | $1,030,000 | New Conventional |
Deed History
| Date | Type | Sale Price | Title Company |
|---|---|---|---|
| Warranty Deed | $1,525,000 | None Listed On Document | |
| Special Warranty Deed | $1,030,000 | -- | |
| Warranty Deed | $800,000 | -- |
Similar Homes in Chapel Hill, NC
Source: Doorify MLS
MLS Number: 10006357
APN: 9788691393
- 205 N Boundary St
- 513 E Franklin St
- 501 North St
- 330 Tenney Cir
- 407A Hillsborough St
- 301 Hillsborough St Unit A
- 511 Hillsborough St Unit 103
- 206 Spring Ln Unit A
- 182 Chetango Mountain Rd
- 806 E Franklin St
- 710 M L K Jr Blvd Unit F4
- 708 Martin Luther King jr Blvd Unit E2
- 4 Bolin Heights
- 704 Martin Luther King jr Blvd Unit D12
- 105 Elizabeth St
- 220 Elizabeth St Unit A17
- 220 Elizabeth St Unit F2
- 220 Elizabeth St Unit B5
- 130 E Longview St Unit K
- 1200 Roosevelt Dr
