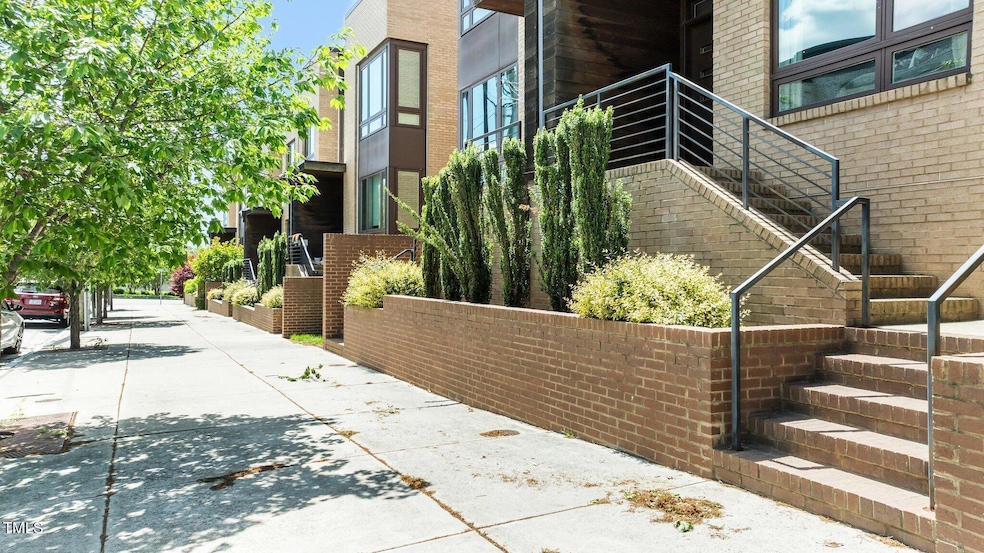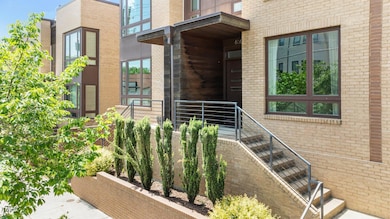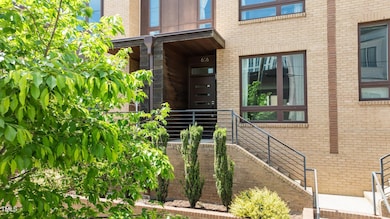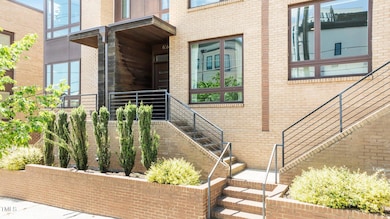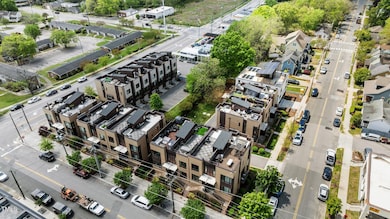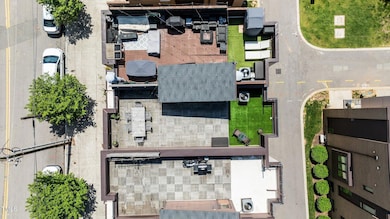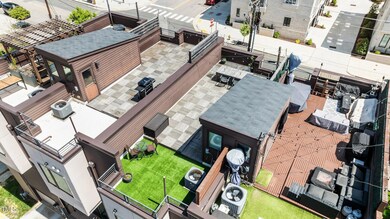
606 S West St Raleigh, NC 27601
Warehouse District NeighborhoodEstimated payment $4,503/month
Highlights
- Very Popular Property
- Panoramic View
- Modernist Architecture
- Conn Elementary Rated A-
- Wood Flooring
- 3-minute walk to Lenoir Street Park
About This Home
Perched in one of Raleigh's most vibrant urban pockets, this nearly new 2-bedroom, 2.5-bath townhome is your compass to a connected lifestyle. From your oversized rooftop terrace, take in front-row views of Raleigh's skyline. Step outside your front door and find yourself immersed in the culture of the Warehouse District and the green escape of Dix Park.Inside, timeless design meets modern comfort. Site-finished hardwoods lead you through a bright, open layout accented by oversized windows and sleek quartz countertops. Start your mornings on the balcony just off the kitchen—an ideal perch for coffee and calm.At the end of the day, unwind in the serene owner's suite featuring a spa-inspired bathroom and panoramic views of the twinkling City of Oaks skyline.Whether you're gathering with friends under the stars or enjoying a quiet night in, every space blends connection and retreat with ease.And with a tandem 2-car garage, you'll have all the room you need for parking, storage, or even a home gym setup.Your next chapter begins here—stylish, effortless, and full of possibility.
Townhouse Details
Home Type
- Townhome
Est. Annual Taxes
- $6,117
Year Built
- Built in 2017
HOA Fees
- $226 Monthly HOA Fees
Parking
- 2 Car Attached Garage
- Tandem Parking
Property Views
- Panoramic
- Skyline
Home Design
- Modernist Architecture
- Flat Roof Shape
- Brick Exterior Construction
- Brick Foundation
Interior Spaces
- 1,396 Sq Ft Home
- 4-Story Property
Kitchen
- Gas Cooktop
- Dishwasher
- Disposal
Flooring
- Wood
- Tile
Bedrooms and Bathrooms
- 2 Bedrooms
Laundry
- Laundry closet
- Stacked Washer and Dryer
Outdoor Features
- Balcony
- Terrace
Schools
- Conn Elementary School
- Centennial Campus Middle School
- Wake County Schools High School
Additional Features
- 871 Sq Ft Lot
- Zoned Heating and Cooling System
Community Details
- Association fees include ground maintenance
- The West Street Townhomes Owners Association Ph 1 Association, Phone Number (919) 878-8787
- Built by Concept 8
- West Street Townhomes Subdivision
Listing and Financial Details
- Assessor Parcel Number 1703468443
Map
Home Values in the Area
Average Home Value in this Area
Tax History
| Year | Tax Paid | Tax Assessment Tax Assessment Total Assessment is a certain percentage of the fair market value that is determined by local assessors to be the total taxable value of land and additions on the property. | Land | Improvement |
|---|---|---|---|---|
| 2024 | $6,117 | $651,036 | $190,000 | $461,036 |
| 2023 | $5,749 | $525,612 | $185,000 | $340,612 |
| 2022 | $5,342 | $525,612 | $185,000 | $340,612 |
| 2021 | $5,134 | $525,612 | $185,000 | $340,612 |
| 2020 | $5,041 | $525,612 | $185,000 | $340,612 |
| 2019 | $5,698 | $489,969 | $85,000 | $404,969 |
| 2018 | $5,373 | $85,000 | $85,000 | $0 |
Property History
| Date | Event | Price | Change | Sq Ft Price |
|---|---|---|---|---|
| 04/26/2025 04/26/25 | For Sale | $675,000 | -- | $484 / Sq Ft |
Deed History
| Date | Type | Sale Price | Title Company |
|---|---|---|---|
| Warranty Deed | $573,000 | None Available | |
| Warranty Deed | $470,500 | None Available |
Mortgage History
| Date | Status | Loan Amount | Loan Type |
|---|---|---|---|
| Open | $515,340 | New Conventional | |
| Previous Owner | $517,036 | Unknown | |
| Previous Owner | $215,000 | New Conventional |
Similar Homes in Raleigh, NC
Source: Doorify MLS
MLS Number: 10092187
APN: 1703.10-46-8443-000
- 515 W Lenoir St Unit 102
- 606 S West St
- 523 S West St Unit 404
- 523 S West St Unit 409
- 523 S West St Unit 502
- 523 S West St Unit 305
- 523 S West St Unit 402
- 616 Dorothea Dr
- 709 S Boylan Ave
- 524 S Boylan Ave
- 1005 W Lenoir St
- 914 Dorothea Dr
- 405 Starrett Ct
- 1105 W Lenoir St
- 200 S Dawson St Unit 103
- 200 S Dawson St Unit 406
- 317 W Morgan St Unit 317
- 317 W Morgan St Unit 405
- 611 Walnut St Unit 103
- 725 Parkham Ln
