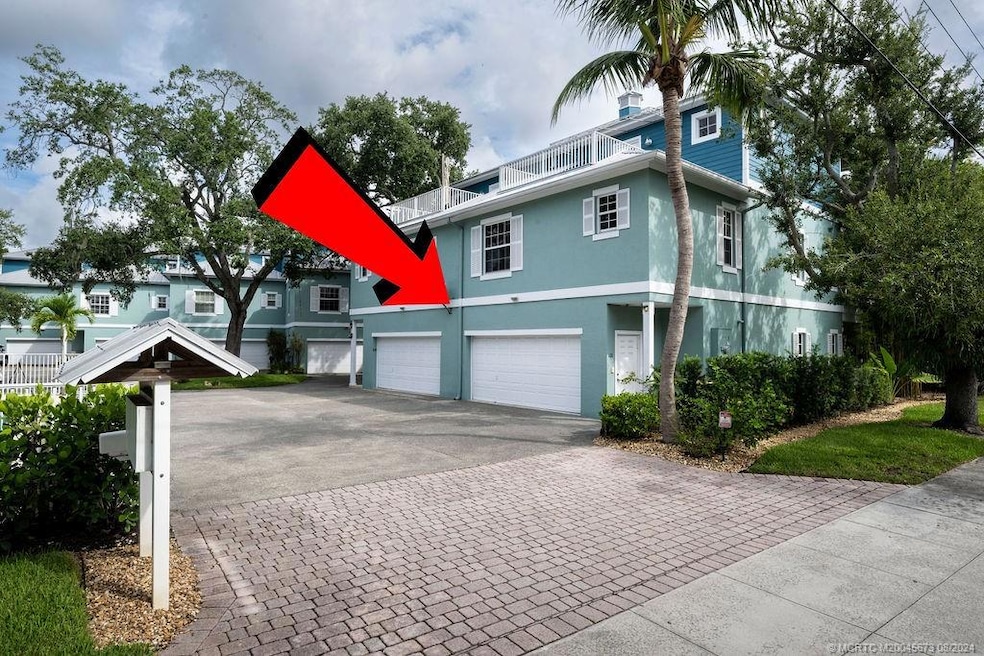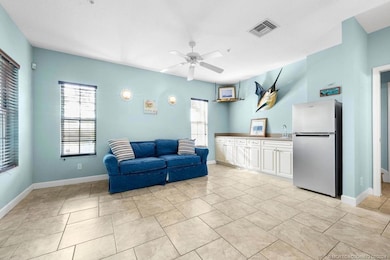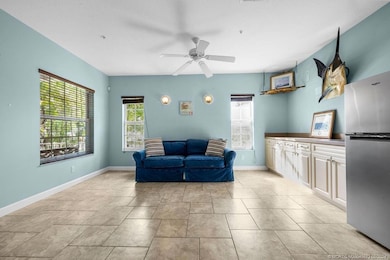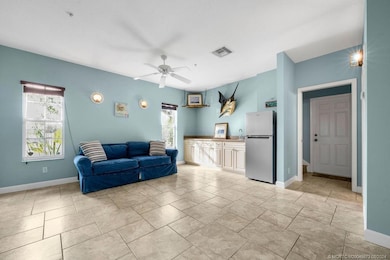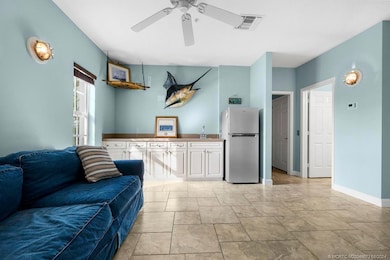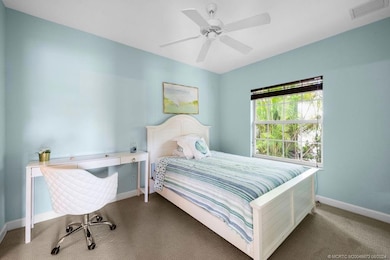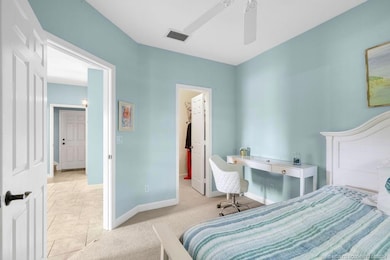
606 SW Cleveland Ave Stuart, FL 34994
Downtown Stuart NeighborhoodHighlights
- Boat Dock
- Fishing
- Deck
- Jensen Beach High School Rated A
- Views of Trees
- Corner Lot
About This Home
As of January 2025Love living & playing in Downtown Stuart!Wonderful 3 story townhome with elevator is walking distance to everything! Shepard Park,Sailor's Return,Lyric Theatre,numerous restaurants & taverns,all just minutes away!Community has access rights to dock on the river across the street.Spacious 3 bedrm,(possible 4),3 bathrm,2 car garage,4 porches,offers numerous styles for living.Parents,kids,grandkids,home office,family,working couple,this townhouse is ideal for all!Each floor has it's own thermostat & zone.Elevator for handicap accessibility,groceries,moving heavy items,etc.1st floor is perfect in-law or teenager suite.2nd floor is main living-kit.,dining,living,laundry,bedrm(was used as office),bathrm,porch,& deck.Entire 3rd floor is the master suite w/large walk-in Calif-design closet-organize in style!Start & end your day on your own private & peaceful porch.Magical!Storage galore thru-out.Propane gas in community.Gas range & clothes dryer.Owner never used gas fireplace or built-in grill
Last Agent to Sell the Property
RE/MAX of Stuart Brokerage Phone: 772-288-1111 License #180636

Townhouse Details
Home Type
- Townhome
Est. Annual Taxes
- $8,482
Year Built
- Built in 2004
Lot Details
- 1,263 Sq Ft Lot
- North Facing Home
- Sprinkler System
- Landscaped with Trees
HOA Fees
- $283 Monthly HOA Fees
Property Views
- Trees
- Garden
- Pool
Home Design
- Metal Roof
- Concrete Siding
- Block Exterior
- Stucco
Interior Spaces
- 2,320 Sq Ft Home
- 3-Story Property
- Elevator
- Central Vacuum
- Partially Furnished
- Built-In Features
- High Ceiling
- Decorative Fireplace
- Gas Fireplace
- Single Hung Windows
- Blinds
- French Doors
- Formal Dining Room
- Open Floorplan
Kitchen
- Breakfast Bar
- Gas Range
- Microwave
- Dishwasher
- Disposal
Flooring
- Carpet
- Laminate
- Tile
Bedrooms and Bathrooms
- 3 Bedrooms
- Primary Bedroom Upstairs
- Split Bedroom Floorplan
- Walk-In Closet
- 3 Full Bathrooms
- Separate Shower
Laundry
- Dryer
- Washer
- Laundry Tub
Home Security
Parking
- 2 Car Attached Garage
- Garage Door Opener
- Guest Parking
Outdoor Features
- Balcony
- Deck
- Covered patio or porch
- Outdoor Grill
Schools
- Jd Parker Elementary School
- Stuart Middle School
- Jensen Beach High School
Utilities
- Zoned Heating and Cooling
- Reverse Cycle Heating System
- Underground Utilities
- Cable TV Available
Community Details
Overview
- Association fees include common areas, ground maintenance, pool(s)
Recreation
- Boat Dock
- Pier or Dock
- Community Pool
- Fishing
Pet Policy
- Pets Allowed
Security
- Storm Windows
- Impact Glass
- Fire Sprinkler System
Map
Home Values in the Area
Average Home Value in this Area
Property History
| Date | Event | Price | Change | Sq Ft Price |
|---|---|---|---|---|
| 01/14/2025 01/14/25 | Sold | $600,000 | -21.0% | $259 / Sq Ft |
| 11/13/2024 11/13/24 | Pending | -- | -- | -- |
| 07/25/2024 07/25/24 | For Sale | $759,900 | -- | $328 / Sq Ft |
Tax History
| Year | Tax Paid | Tax Assessment Tax Assessment Total Assessment is a certain percentage of the fair market value that is determined by local assessors to be the total taxable value of land and additions on the property. | Land | Improvement |
|---|---|---|---|---|
| 2024 | $8,482 | $453,547 | -- | -- |
| 2023 | $8,482 | $412,316 | $0 | $0 |
| 2022 | $7,606 | $374,833 | $0 | $0 |
| 2021 | $6,895 | $340,758 | $0 | $0 |
| 2020 | $6,079 | $309,780 | $85,000 | $224,780 |
| 2019 | $6,185 | $312,600 | $85,000 | $227,600 |
| 2018 | $6,597 | $336,440 | $100,000 | $236,440 |
| 2017 | $5,726 | $311,160 | $125,000 | $186,160 |
| 2016 | $5,633 | $293,270 | $105,000 | $188,270 |
| 2015 | -- | $295,230 | $105,000 | $190,230 |
| 2014 | -- | $272,490 | $80,000 | $192,490 |
Mortgage History
| Date | Status | Loan Amount | Loan Type |
|---|---|---|---|
| Previous Owner | $100,000 | Unknown | |
| Previous Owner | $350,000 | Credit Line Revolving | |
| Previous Owner | $134,000 | Credit Line Revolving | |
| Previous Owner | $281,200 | Construction |
Deed History
| Date | Type | Sale Price | Title Company |
|---|---|---|---|
| Warranty Deed | $600,000 | None Listed On Document | |
| Warranty Deed | $600,000 | None Listed On Document | |
| Warranty Deed | $210,000 | Attorney | |
| Quit Claim Deed | -- | Flagler Title Company | |
| Quit Claim Deed | -- | Flagler Title Company | |
| Quit Claim Deed | -- | Flagler Title Company |
Similar Homes in Stuart, FL
Source: Martin County REALTORS® of the Treasure Coast
MLS Number: M20045673
APN: 05-38-41-025-000-00062-0
- 608 SW Cleveland Ave
- 512 SW Saint Lucie Crescent
- 548 SW Saint Lucie Crescent
- 624 SW Saint Lucie Crescent Unit 302
- 0 SW Federal Hwy
- 629 SW Saint Lucie Crescent
- 412 SW Akron Ave
- 509 SW Riverdale St
- 817 SW Saint Lucie Crescent
- 545 SW Indianola St
- 510 SW Camden Ave
- Lot 15 SW Halpatiokee St
- 41 SW Seminole St Unit 203
- 41 SW Seminole St Unit 309
- 41 SW Seminole St Unit 310
- 41 SW Seminole St Unit 410
- 41 SW Seminole St Unit 404
- 0 Unassigned Unit R11050052
- 15 SE Seminole St
- 51 SE Seminole St Unit 302
