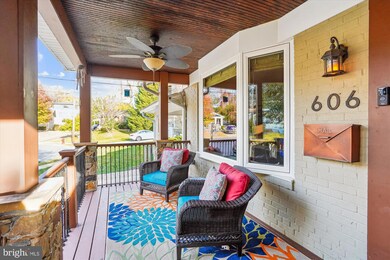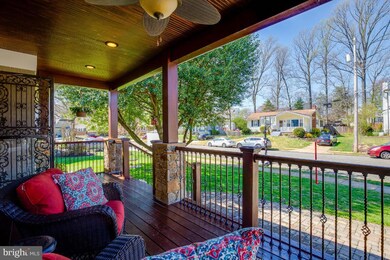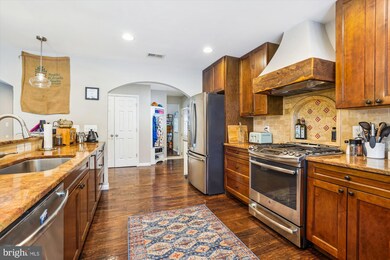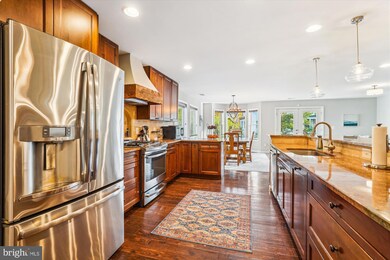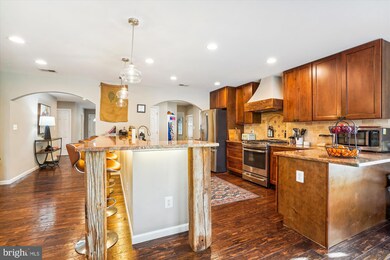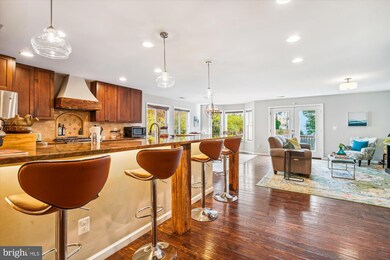
606 Truman Cir SW Vienna, VA 22180
Highlights
- Gourmet Kitchen
- Open Floorplan
- Recreation Room
- Marshall Road Elementary School Rated A-
- Deck
- Rambler Architecture
About This Home
As of January 2025This is such an exciting home in the ever-friendly Vienna Woods community! Extensively expanded & renovated Rambler with great room addition, primary suite addition, and simply marvelous outdoor living spaces. Nothing else compares to this wonderful home! Spacious front porch (20’x10’) welcomes you. Warm, quiet living room & adjacent home office are separate from the great room, offering space to work and chill. Generous, gourmet kitchen is open to the family room & large dining area, and all leads out to the fantastic deck, yard & outdoor kitchen. You will love living in this open, friendly & happy home! Primary BR suite plus 2 BRs are located off a quiet corridor, away from all the action of the great room. Dual walk in closets & large bathroom are featured in the Primary suite. Hall bath is adjacent to the secondary bedrooms, plus there is a separate powder room for guests – such a thoughtful, easy living floor plan. Lower level offers another super exciting space: kitchenette makes entertaining downstairs a breeze. 4th bedroom with adjacent bath, and an extensive rec room with plenty of play space. Walk up stairs to the side yard make it easy to move inside & outside seamlessly. Laundry room & storage/hvac room complete the lower level. Speaking of storage, there is a huge, floored attic which offers ample space for items you only need once in a while. Click on the tour icon (movie camera icon) to view interactive floor plan tour.
Home Details
Home Type
- Single Family
Est. Annual Taxes
- $11,390
Year Built
- Built in 1958 | Remodeled in 2015
Lot Details
- 0.26 Acre Lot
- Cul-De-Sac
- Property is Fully Fenced
- Landscaped
- No Through Street
- Property is in excellent condition
- Property is zoned 904
Home Design
- Rambler Architecture
- Transitional Architecture
- Brick Exterior Construction
- Wood Foundation
- Block Foundation
- Slab Foundation
- Architectural Shingle Roof
- Vinyl Siding
Interior Spaces
- Property has 2 Levels
- Open Floorplan
- Recessed Lighting
- Replacement Windows
- Vinyl Clad Windows
- Bay Window
- French Doors
- Six Panel Doors
- Family Room Off Kitchen
- Living Room
- Combination Kitchen and Dining Room
- Den
- Recreation Room
- Utility Room
- Garden Views
Kitchen
- Gourmet Kitchen
- Kitchenette
- Gas Oven or Range
- Six Burner Stove
- Range Hood
- Extra Refrigerator or Freezer
- Ice Maker
- Dishwasher
- Stainless Steel Appliances
- Kitchen Island
- Disposal
Flooring
- Engineered Wood
- Ceramic Tile
Bedrooms and Bathrooms
- En-Suite Primary Bedroom
- En-Suite Bathroom
- Walk-In Closet
Laundry
- Laundry Room
- Laundry on lower level
- Dryer
- Washer
Finished Basement
- Basement Fills Entire Space Under The House
- Walk-Up Access
- Connecting Stairway
- Side Basement Entry
- Crawl Space
- Basement Windows
Parking
- 3 Parking Spaces
- 2 Driveway Spaces
- 1 Attached Carport Space
- Off-Site Parking
Outdoor Features
- Deck
- Exterior Lighting
- Outbuilding
- Play Equipment
- Porch
Schools
- Marshall Road Elementary School
- Thoreau Middle School
- Madison High School
Utilities
- Forced Air Heating and Cooling System
- Vented Exhaust Fan
- Natural Gas Water Heater
Listing and Financial Details
- Tax Lot 47
- Assessor Parcel Number 0482 03G 0047
Community Details
Overview
- No Home Owners Association
- Vienna Woods Subdivision
Recreation
- Community Pool
Map
Home Values in the Area
Average Home Value in this Area
Property History
| Date | Event | Price | Change | Sq Ft Price |
|---|---|---|---|---|
| 01/07/2025 01/07/25 | Sold | $1,251,000 | +7.4% | $470 / Sq Ft |
| 11/11/2024 11/11/24 | Pending | -- | -- | -- |
| 11/08/2024 11/08/24 | For Sale | $1,165,000 | 0.0% | $437 / Sq Ft |
| 11/08/2024 11/08/24 | Price Changed | $1,165,000 | +19.5% | $437 / Sq Ft |
| 06/12/2020 06/12/20 | Sold | $975,000 | -2.0% | $366 / Sq Ft |
| 04/18/2020 04/18/20 | Pending | -- | -- | -- |
| 03/27/2020 03/27/20 | For Sale | $995,000 | +80.9% | $374 / Sq Ft |
| 05/12/2014 05/12/14 | Sold | $550,000 | 0.0% | $413 / Sq Ft |
| 04/01/2014 04/01/14 | Pending | -- | -- | -- |
| 04/01/2014 04/01/14 | For Sale | $550,000 | -- | $413 / Sq Ft |
Tax History
| Year | Tax Paid | Tax Assessment Tax Assessment Total Assessment is a certain percentage of the fair market value that is determined by local assessors to be the total taxable value of land and additions on the property. | Land | Improvement |
|---|---|---|---|---|
| 2024 | $11,390 | $983,150 | $421,000 | $562,150 |
| 2023 | $10,799 | $956,940 | $401,000 | $555,940 |
| 2022 | $9,922 | $867,660 | $351,000 | $516,660 |
| 2021 | $9,369 | $798,350 | $341,000 | $457,350 |
| 2020 | $10,020 | $753,370 | $331,000 | $422,370 |
| 2019 | $8,540 | $721,600 | $331,000 | $390,600 |
| 2018 | $8,139 | $707,730 | $321,000 | $386,730 |
| 2017 | $7,847 | $675,840 | $311,000 | $364,840 |
| 2016 | $7,591 | $655,250 | $311,000 | $344,250 |
| 2015 | $6,107 | $547,250 | $311,000 | $236,250 |
| 2014 | $7,077 | $527,250 | $291,000 | $236,250 |
Mortgage History
| Date | Status | Loan Amount | Loan Type |
|---|---|---|---|
| Open | $766,000 | New Conventional | |
| Previous Owner | $926,250 | New Conventional | |
| Previous Owner | $150,000 | Credit Line Revolving | |
| Previous Owner | $550,000 | New Conventional | |
| Previous Owner | $440,000 | New Conventional |
Deed History
| Date | Type | Sale Price | Title Company |
|---|---|---|---|
| Warranty Deed | $1,251,000 | Fidelity National Title | |
| Warranty Deed | $975,000 | Republic Title Inc | |
| Warranty Deed | $550,000 | -- |
Similar Homes in the area
Source: Bright MLS
MLS Number: VAFX2205506
APN: 0482-03G-0047
- 607 Truman Cir SW
- 917 Ware St SW
- 602 Tapawingo Rd SW
- 923 Ware St SW
- 616 Gibson Cir SW
- 709 Meadow Ln SW
- 501 Kibler Cir SW
- 1007 Ware St SW
- 506 Kingsley Rd SW
- 716 Hunter Ct SW
- 916 Moorefield Creek Rd SW
- 504 Kingsley Rd SW
- 726 Hunter Ct SW
- 1034 Moorefield Creek Rd SW
- 912 Hillcrest Dr SW
- 1003 Pruitt Ct SW
- 910 Cottage St SW
- 1009 Hillcrest Dr SW
- 1010 Hillcrest Dr SW
- 1014 Hillcrest Dr SW

