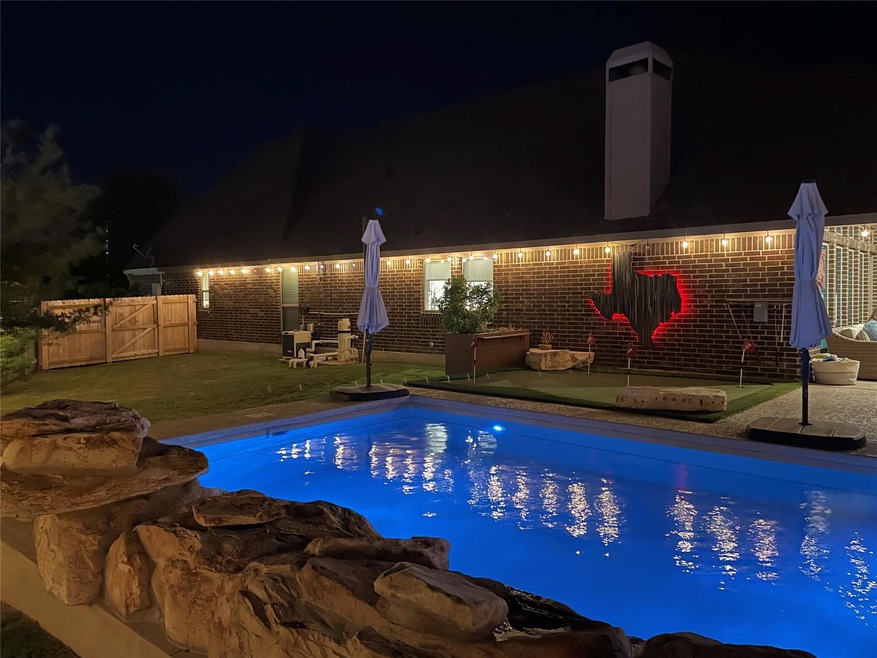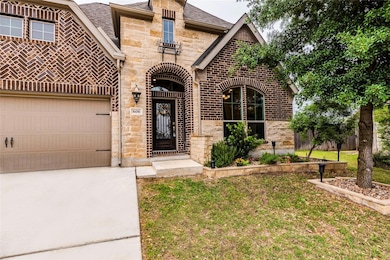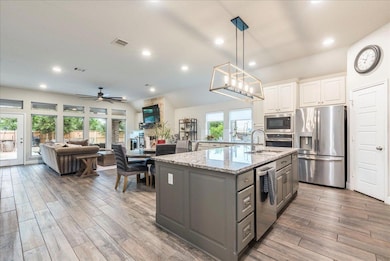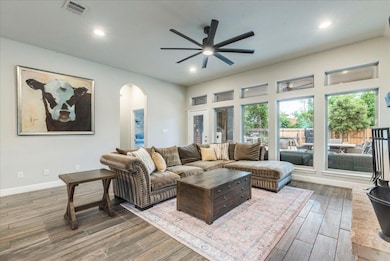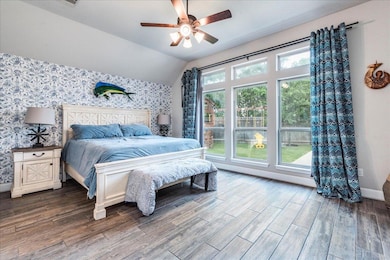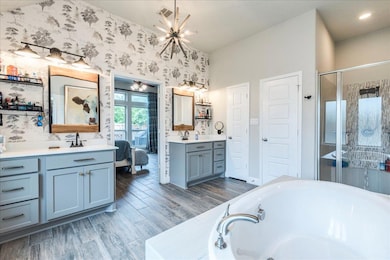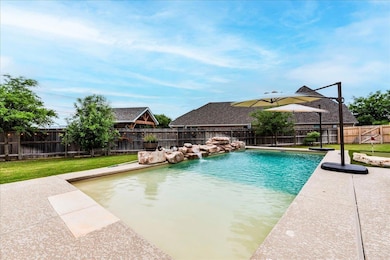
606 Volme New Braunfels, TX 78130
Gruene NeighborhoodEstimated payment $3,989/month
Highlights
- Very Popular Property
- In Ground Pool
- Open Floorplan
- Oak Creek Elementary School Rated A
- Fishing
- Outdoor Kitchen
About This Home
Welcome to this stunning single-story home on a ¼-acre lot, designed for effortless living and unforgettable entertaining. With 4 spacious bedrooms, 3 full baths, and a dedicated office/flex room with French doors, this home offers the perfect blend of functionality and modern charm. Step inside to find beautiful wood-look tile flooring throughout, high ceilings and an abundance of natural light. A private guest suite with its own bath is ideal for visitors or multi-generational living. The open-concept layout flows from the living room—featuring a limestone fireplace and wet bar/coffee station—into a chef’s dream kitchen with a large island, granite counters, custom backsplash, gas stove, and walk-in pantry. A show-stopping built-in buffet provides extra storage, serving space, and a perfect focal point for gatherings. The spacious owner’s retreat includes a Texas-sized walk-in shower soaking tub and generous walk-in closet. Thoughtful extras include ceiling fans throughout, a tankless gas water heater, water softener, and a utility room with gas/electric dryer hookups. Bonus alert: The home includes a hidden gun safe closet/panic room for added peace of mind and secure storage. Step outside to your private oasis with an extended covered patio, full outdoor kitchen (BBQ, stovetop, grill, fridge), sparkling pool, sunning deck, putting green, and a large playscape. Located in a vibrant community with trails, dog park, fishing pond, and just minutes from Gruene, Creekside, Schlitterbahn, Canyon Lake, and top Comal ISD schools. Hill Country living between Austin and San Antonio!
Open House Schedule
-
Sunday, April 27, 20251:00 to 3:00 pm4/27/2025 1:00:00 PM +00:004/27/2025 3:00:00 PM +00:00Add to Calendar
Home Details
Home Type
- Single Family
Est. Annual Taxes
- $9,496
Year Built
- Built in 2018
Lot Details
- 0.26 Acre Lot
- West Facing Home
- Wood Fence
- Back Yard Fenced
HOA Fees
- $50 Monthly HOA Fees
Parking
- 2 Car Attached Garage
Home Design
- Brick Exterior Construction
- Slab Foundation
- Composition Roof
- Stone Siding
Interior Spaces
- 2,589 Sq Ft Home
- 1-Story Property
- Open Floorplan
- Wet Bar
- Built-In Features
- Bar
- Tray Ceiling
- Ceiling Fan
- Fireplace Features Masonry
- Double Pane Windows
- Family Room with Fireplace
- Dining Room
- Tile Flooring
- Home Security System
Kitchen
- Eat-In Kitchen
- Breakfast Bar
- Double Self-Cleaning Oven
- Built-In Electric Oven
- Built-In Electric Range
- Microwave
- Plumbed For Ice Maker
- Dishwasher
- Kitchen Island
- Granite Countertops
- Disposal
Bedrooms and Bathrooms
- 4 Main Level Bedrooms
- Dual Closets
- Walk-In Closet
- In-Law or Guest Suite
- 3 Full Bathrooms
- Double Vanity
- Soaking Tub
Accessible Home Design
- No Interior Steps
Pool
- In Ground Pool
- Outdoor Pool
Outdoor Features
- Covered patio or porch
- Outdoor Kitchen
- Exterior Lighting
- Outdoor Storage
- Outdoor Gas Grill
- Playground
Schools
- Oak Creek Elementary School
- Canyon Middle School
- Canyon High School
Utilities
- Central Heating and Cooling System
- Vented Exhaust Fan
- High Speed Internet
Listing and Financial Details
- Assessor Parcel Number 408613
- Tax Block 1
Community Details
Overview
- Association fees include common area maintenance
- Spectrum HOA
- Wasser Ranch 1 Subdivision
Amenities
- Picnic Area
- Common Area
- Community Mailbox
Recreation
- Community Playground
- Community Pool
- Fishing
- Park
- Dog Park
- Trails
Map
Home Values in the Area
Average Home Value in this Area
Tax History
| Year | Tax Paid | Tax Assessment Tax Assessment Total Assessment is a certain percentage of the fair market value that is determined by local assessors to be the total taxable value of land and additions on the property. | Land | Improvement |
|---|---|---|---|---|
| 2023 | $6,969 | $527,600 | $0 | $0 |
| 2022 | $6,784 | $479,636 | -- | -- |
| 2021 | $8,128 | $383,860 | $68,250 | $315,610 |
| 2020 | $8,231 | $376,520 | $55,000 | $321,520 |
| 2019 | $7,373 | $329,700 | $55,000 | $274,700 |
| 2018 | $1,230 | $55,000 | $55,000 | $0 |
Property History
| Date | Event | Price | Change | Sq Ft Price |
|---|---|---|---|---|
| 04/17/2025 04/17/25 | For Sale | $565,000 | +42.4% | $218 / Sq Ft |
| 01/03/2019 01/03/19 | Sold | -- | -- | -- |
| 12/20/2018 12/20/18 | For Sale | $396,900 | -- | $159 / Sq Ft |
Deed History
| Date | Type | Sale Price | Title Company |
|---|---|---|---|
| Vendors Lien | -- | None Available |
Mortgage History
| Date | Status | Loan Amount | Loan Type |
|---|---|---|---|
| Open | $307,250 | New Conventional | |
| Closed | $305,420 | Purchase Money Mortgage |
Similar Homes in New Braunfels, TX
Source: Unlock MLS (Austin Board of REALTORS®)
MLS Number: 8996982
APN: 56-0216-0008-00
- 606 Volme
- 615 Arroyo Sierra
- 625 Arroyo Loma
- 663 Arroyo Sierra
- 663 Wipper
- 715 Arroyo Dorado
- 2994 Enz
- 648 Arroyo Dorado
- 2990 Enz
- 3254 Swallow Pointe
- 3262 Swallow Pointe
- 415 Escarpment Oak
- 669 Northgap Dr
- 3003 Shale Cove
- 343 Escarpment Oak
- 689 Northgap Dr
- 360 Ibis Falls Dr
- 388 Solitaire Path
- 676 NW Crossing Dr
- 813 Pader
