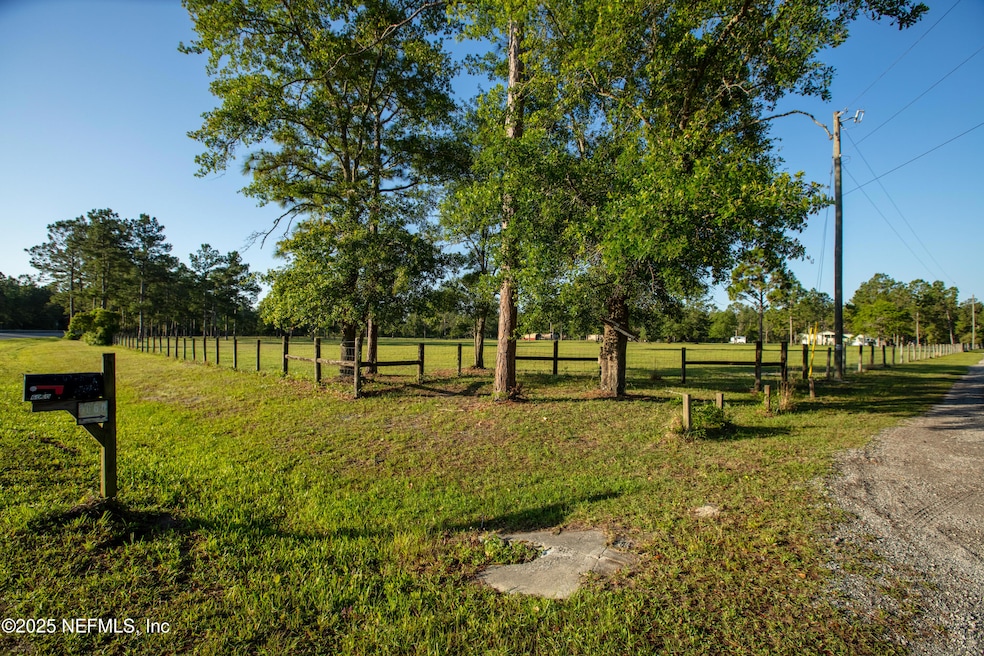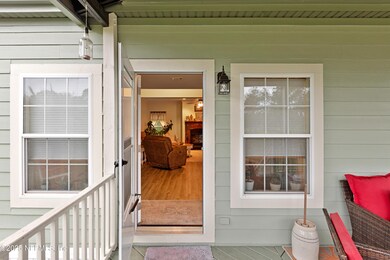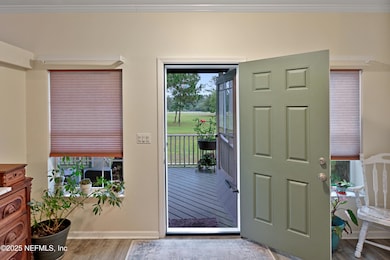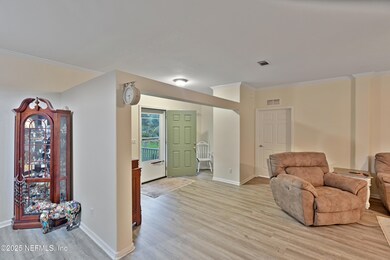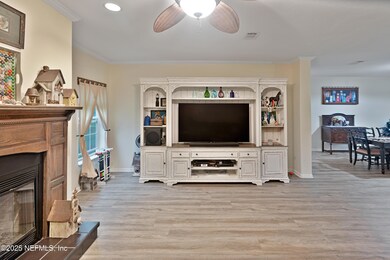
6060 County Road 315c Keystone Heights, FL 32656
Estimated payment $3,160/month
Highlights
- Views of Trees
- Open Floorplan
- No HOA
- 10.35 Acre Lot
- Traditional Architecture
- Circular Driveway
About This Home
This farmstead is tailored for your livestock and gardening needs.
The four bedroom, two bathroom house has a spacious 1980 sq ft of living space on a secure 10 acre property accessed from a paved road. The property is fully fenced and cross fenced and ideal for horses, cattle, hogs or goats (current agricultural exemption for goats). The property features a 40 x 60 barn/garage with concrete floor, two stalls, a paddock, tack/feed room, canning kitchen, hay barn, goat barn with four stalls, 10x10 dog kennel, and chicken house with three roll up doors. Enjoy picking and eating from your own fruit trees including mulberry, strawberry guava, avocado, loquat, fig, grapefruit, lemon, lime, and banana. There is a garden planted with flowers and vegetables. Also, there are planted pineapples, papayas, blackberries, strawberries, elderberries, dragon fruit and various herbs to include rosemary, lemongrass, Stevia, pineapple sage, and comfrey. Additional amenities include a whole house 15k propane generator, new roof, propane fireplace, and sprinkler system. The well pump, air conditioner and septic are less than 7 years old and in great condition. The home was remodeled and painted (interior and exterior) within the last five years and conveniently located 17 miles from Keystone Heights.
Home Details
Home Type
- Single Family
Est. Annual Taxes
- $1,078
Year Built
- Built in 2006
Lot Details
- 10.35 Acre Lot
- Property fronts a private road
- Cross Fenced
- Zoning described as Agricultural
Parking
- Circular Driveway
Property Views
- Pond
- Trees
Home Design
- Traditional Architecture
- Shingle Roof
Interior Spaces
- 1,980 Sq Ft Home
- 1-Story Property
- Open Floorplan
- Ceiling Fan
- Gas Fireplace
- Entrance Foyer
- Smart Thermostat
Kitchen
- Eat-In Kitchen
- Convection Oven
- Electric Oven
- Electric Cooktop
- Microwave
- Ice Maker
- Dishwasher
- Kitchen Island
Flooring
- Carpet
- Vinyl
Bedrooms and Bathrooms
- 4 Bedrooms
- Split Bedroom Floorplan
- Walk-In Closet
- 2 Full Bathrooms
Laundry
- Laundry in unit
- Washer and Electric Dryer Hookup
Schools
- Mcrae Elementary School
- Keystone Heights High School
Utilities
- Central Heating and Cooling System
- Well
- Electric Water Heater
- Septic Tank
- Private Sewer
Additional Features
- Front Porch
- Agricultural
Community Details
- No Home Owners Association
- Belmore Ridge Unrec Subdivision
Listing and Financial Details
- Assessor Parcel Number 20072400692100500
Map
Home Values in the Area
Average Home Value in this Area
Tax History
| Year | Tax Paid | Tax Assessment Tax Assessment Total Assessment is a certain percentage of the fair market value that is determined by local assessors to be the total taxable value of land and additions on the property. | Land | Improvement |
|---|---|---|---|---|
| 2024 | $1,017 | $87,586 | -- | -- |
| 2023 | $1,017 | $85,122 | $0 | $0 |
| 2022 | $864 | $82,409 | $0 | $0 |
| 2021 | $858 | $79,846 | $0 | $0 |
| 2020 | $837 | $78,777 | $0 | $0 |
| 2019 | $982 | $87,663 | $13,400 | $74,263 |
| 2018 | $890 | $86,073 | $0 | $0 |
| 2017 | $877 | $84,072 | $0 | $0 |
| 2016 | $1,300 | $110,708 | $0 | $0 |
| 2015 | $1,340 | $109,938 | $0 | $0 |
| 2014 | $1,392 | $113,809 | $0 | $0 |
Property History
| Date | Event | Price | Change | Sq Ft Price |
|---|---|---|---|---|
| 03/10/2025 03/10/25 | For Sale | $550,000 | -- | $278 / Sq Ft |
Deed History
| Date | Type | Sale Price | Title Company |
|---|---|---|---|
| Warranty Deed | $59,900 | -- | |
| Trustee Deed | -- | -- | |
| Trustee Deed | -- | -- |
Mortgage History
| Date | Status | Loan Amount | Loan Type |
|---|---|---|---|
| Open | $90,500 | New Conventional | |
| Closed | $10,000 | Credit Line Revolving | |
| Closed | $100,000 | Unknown | |
| Closed | $27,000 | Unknown |
Similar Homes in Keystone Heights, FL
Source: realMLS (Northeast Florida Multiple Listing Service)
MLS Number: 2074847
APN: 20-07-24-006921-005-00
- 6030 Blueberry Hill Rd
- 6140 County Road 315c
- 4775 Westberry Ln
- 6017 Lazy Ln
- 5900 Trawick Rd
- 5762 Retreat Rd
- 4436 Lori Loop Rd
- 5040 Sagebrush Ave
- 6431 County Road 315
- 6474 Golden Oak Ln
- 4340 Bondarenko Rd
- 4329 Bondarenko
- 5890 Indian Trail
- 5090 Grannys Place
- 5786 Indian Trail
- 6012 Indian Trail
- 5499 Indian Trail
- 5855 Campo Dr
- 5730 Campo Dr
- 4587 Alan Lake Rd
