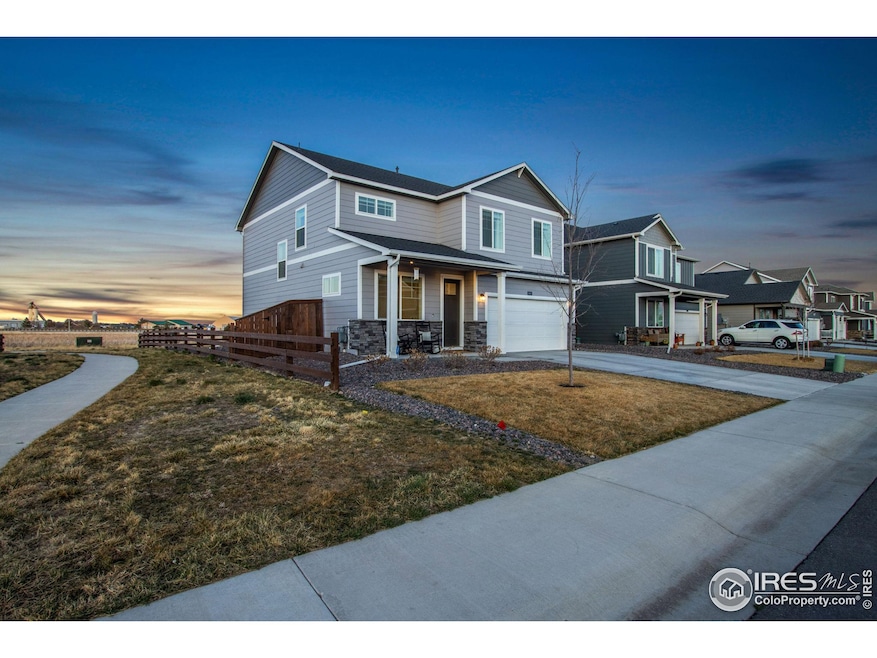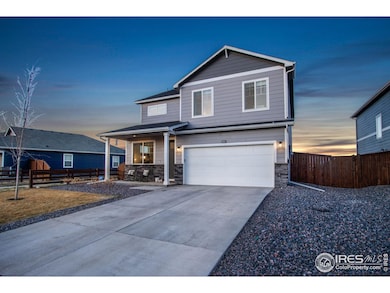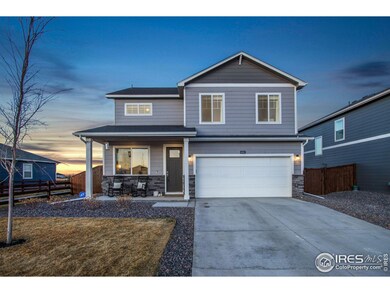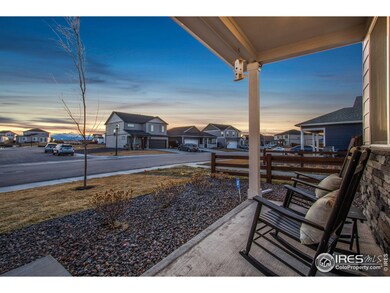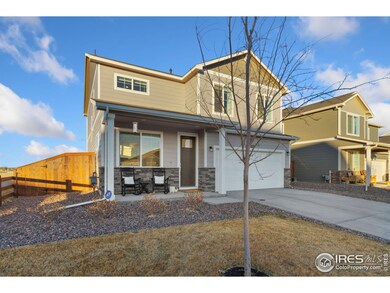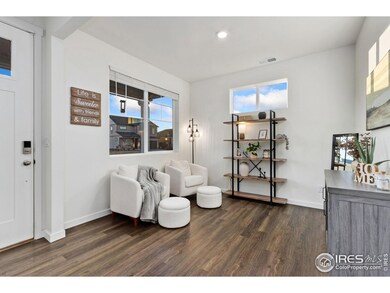
6063 Holstein Dr Fort Collins, CO 80528
Highlights
- Open Floorplan
- Hiking Trails
- Double Pane Windows
- Home Office
- 2 Car Attached Garage
- Walk-In Closet
About This Home
As of April 2025*RATE BUYDOWN offered through preferred lender, significantly lowering your monthly payment. This better than new home really has the WOW factor. Not only is it in immaculate condition showing like a model home, but it sits on a beautiful lot backing to open space & sides to a walking trail with a park you can see from your backyard! This popular 4 bedroom floorplan includes a front office/flex space upon entering, an open concept living/dining/kitchen area, & half bath on the main level. The kitchen showcases quality cabinets, granite counters, deep pantry, stainless appliances, & included water filtration system installed in the sink. Attached 2 car garage with upper metal shelves & 2x4 shelving with tubs included for extra storage. Upstairs features 4 bedrooms, 2 bathrooms, as well as the laundry room for convenience. Enjoy the oversized Master Suite with extra sitting area, attached bath, & walk-in closet. All blinds/drapes are included & upgraded vinyl plank floors are everywhere for easy clean ups. Fully fenced & landscaped backyard make this home move-in ready! Located next to Ascent K-12 Classical School & I-25 for easy commuting. Taxes are currently incorrect, going through the abatement process, & should be lowered in the near future.
Home Details
Home Type
- Single Family
Est. Annual Taxes
- $7,006
Year Built
- Built in 2022
Lot Details
- 6,050 Sq Ft Lot
- Open Space
- Fenced
- Sprinkler System
HOA Fees
- $33 Monthly HOA Fees
Parking
- 2 Car Attached Garage
Home Design
- Wood Frame Construction
- Composition Roof
- Stone
Interior Spaces
- 2,148 Sq Ft Home
- 2-Story Property
- Open Floorplan
- Double Pane Windows
- Window Treatments
- Family Room
- Home Office
- Luxury Vinyl Tile Flooring
- Crawl Space
- Laundry on upper level
Kitchen
- Electric Oven or Range
- Microwave
- Dishwasher
- Kitchen Island
Bedrooms and Bathrooms
- 4 Bedrooms
- Walk-In Closet
Eco-Friendly Details
- Energy-Efficient HVAC
- Energy-Efficient Thermostat
Outdoor Features
- Patio
Schools
- Bamford Elementary School
- Timnath Middle-High School
- Fossil Ridge High School
Utilities
- Forced Air Heating and Cooling System
- Water Purifier is Owned
Listing and Financial Details
- Assessor Parcel Number R1674671
Community Details
Overview
- Association fees include common amenities, management
- Built by DR Horton
- Fossil Creek Ranch Subdivision
Recreation
- Community Playground
- Park
- Hiking Trails
Map
Home Values in the Area
Average Home Value in this Area
Property History
| Date | Event | Price | Change | Sq Ft Price |
|---|---|---|---|---|
| 04/17/2025 04/17/25 | Sold | $517,500 | 0.0% | $241 / Sq Ft |
| 03/20/2025 03/20/25 | For Sale | $517,500 | -- | $241 / Sq Ft |
Tax History
| Year | Tax Paid | Tax Assessment Tax Assessment Total Assessment is a certain percentage of the fair market value that is determined by local assessors to be the total taxable value of land and additions on the property. | Land | Improvement |
|---|---|---|---|---|
| 2025 | $5,353 | $50,257 | $11,430 | $38,827 |
| 2024 | $5,353 | $40,548 | $11,430 | $29,118 |
| 2022 | $245 | $1,682 | $1,682 | $0 |
| 2021 | $250 | $1,682 | $1,682 | $0 |
| 2020 | $9 | $26 | $26 | $0 |
Mortgage History
| Date | Status | Loan Amount | Loan Type |
|---|---|---|---|
| Open | $447,015 | VA |
Deed History
| Date | Type | Sale Price | Title Company |
|---|---|---|---|
| Special Warranty Deed | $538,515 | None Listed On Document |
Similar Homes in Fort Collins, CO
Source: IRES MLS
MLS Number: 1028975
APN: 86151-09-033
- 6015 Holstein Dr
- 6191 Amerifax Dr
- 6140 Amerifax Dr
- 6161 Amerifax Dr
- 6173 Amerifax Dr
- 6146 Amerifax Dr
- 6152 Amerifax Dr
- 6179 Amerifax Dr
- 6185 Amerifax Dr
- 4985 Buelingo Dr
- 4990 Buelingo Dr
- 5974 Holstein Dr
- 5939 Amerifax Dr
- 5575 Tulim Ln
- 5936 Amerifax Dr
- 5942 Amerifax Dr
- 5930 Amerifax Dr
- 6489 Ankina Dr
- 5966 Indian Wells Ct
- 5687 Indian Wells Ct
