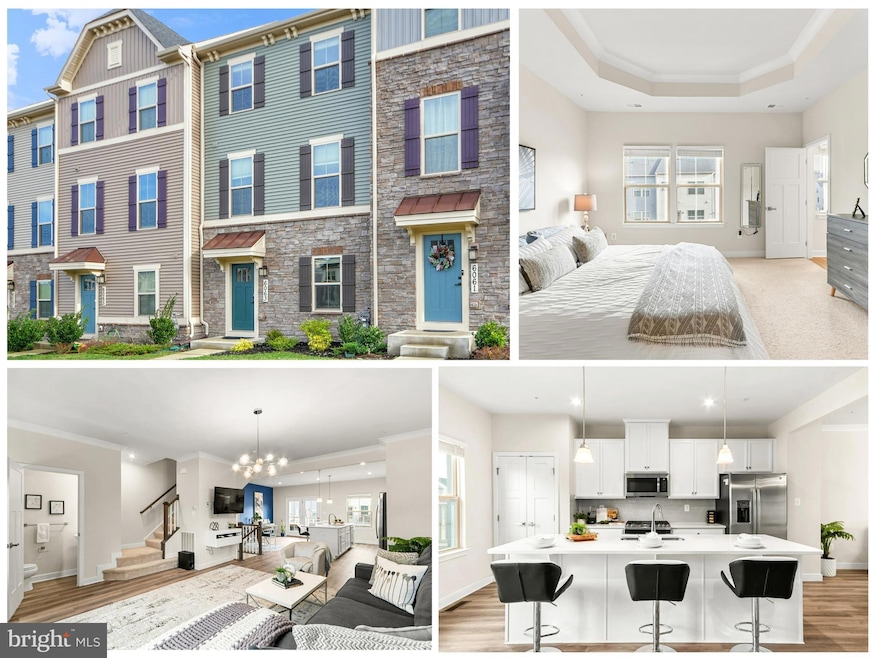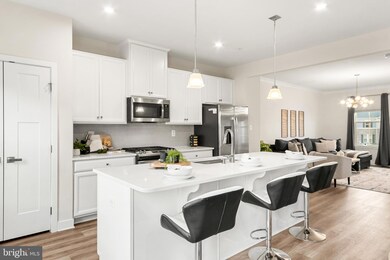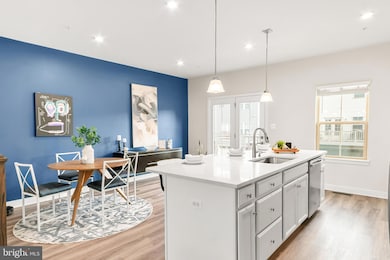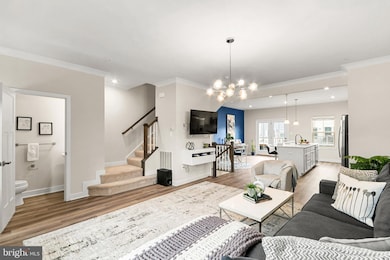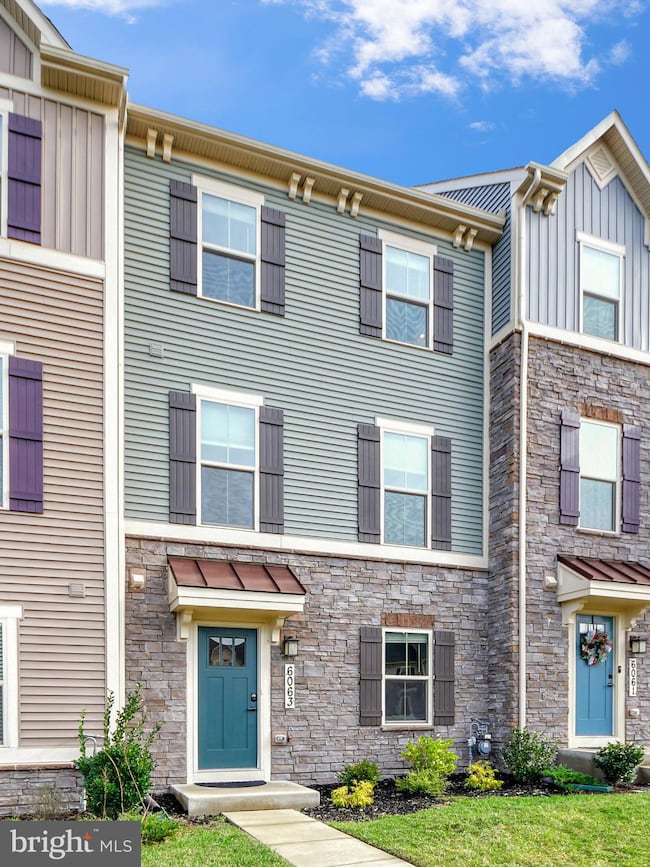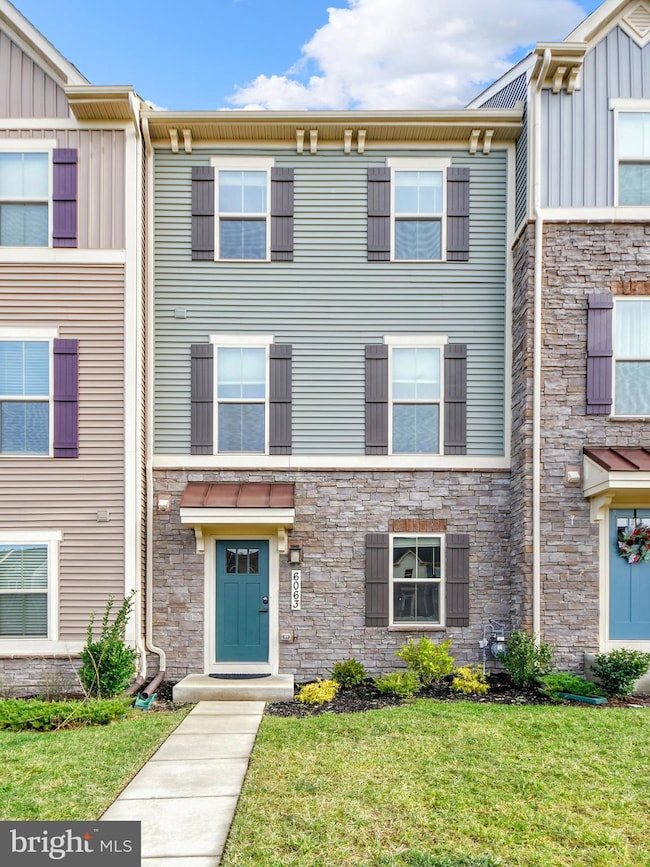
6063 Piscataway St New Market, MD 21774
Linganore NeighborhoodEstimated payment $3,536/month
Highlights
- Open Floorplan
- Colonial Architecture
- Community Pool
- Oakdale Elementary School Rated A-
- Recreation Room
- Breakfast Area or Nook
About This Home
Welcome to 6063 Piscataway St... a nearly new, beautifully maintained west facing 3-bedroom, 2-full and 2-half bath townhome located in the desirable Lake Linganore at Oakdale community in New Market, MD! This incredible home offers the perfect blend of modern design, spacious living, and convenience. With a 2-car garage, ample living space, and high-end finishes, this property is the ideal choice for anyone seeking a comfortable and stylish home in an amenity-rich neighborhood.
As you step inside and make your way to the main living level, you’ll immediately be impressed by the open-concept layout, making it perfect for both entertaining and everyday living. The large windows throughout flood the space with natural light, highlighting the neutral tones and creating an inviting atmosphere.
At the heart of the home is the upgraded kitchen, which boasts stunning quartz countertops, providing both beauty and durability. The large island serves as the centerpiece of the kitchen, offering additional counter space and a casual dining spot for family and friends. Premium stainless steel appliances, sleek cabinetry, and a modern tile backsplash complete the kitchen’s contemporary look. Whether you're a seasoned chef or simply enjoy cooking at home, this kitchen will meet all your culinary needs. Flowing seamlessly from the kitchen, the family room is perfect for relaxing or hosting guests.
Heading upstairs, you'll find the spacious primary suite, complete with a large walk-in closet and an en-suite bath that provides a spa-like experience. The primary bath features double vanities, a walk-in shower with double shower heads, and elegant finishes that create a luxurious retreat. Two additional bedrooms offer ample closet space and share a well-appointed full bathroom, ensuring everyone has their own private space.
For added convenience, this home features a fully finished lower level with a half bath, providing extra living space that can be tailored to your needs. Whether you're looking for a home office, a recreation room, or an additional living area, this lower level provides endless possibilities. The 2-car garage offers not only parking space but also extra storage options to keep your home organized and clutter-free.
Outside, the location of this townhome is truly unbeatable. Situated in the sought-after Lake Linganore at Oakdale community, you’ll have access to a wide array of amenities, including walking trails, sports courts, and more! Across the street from the property, you’ll find a tot lot, perfect for young children to enjoy the outdoors. This community offers an ideal balance of peace and convenience, with easy access to major commuter routes, making it easy to get to nearby areas like Frederick, Baltimore, and Washington, D.C. You’ll also be just moments away from a variety of shopping, dining, and entertainment options, ensuring that everything you need is within reach.
Whether you’re looking for a new home, an investment property, or simply a place to enjoy comfortable living in a prime location, this townhome in Lake Linganore at Oakdale has it all. Its combination of modern design, spacious interiors, and unbeatable location make it an opportunity you won’t want to miss. Schedule your private showing today and see for yourself all the exceptional features this home has to offer! Welcome to 6063 Piscataway St... welcome home!
Townhouse Details
Home Type
- Townhome
Est. Annual Taxes
- $5,382
Year Built
- Built in 2022
Lot Details
- 1,853 Sq Ft Lot
- West Facing Home
- Property is in excellent condition
HOA Fees
- $157 Monthly HOA Fees
Parking
- 2 Car Attached Garage
- 2 Driveway Spaces
- Rear-Facing Garage
Home Design
- Colonial Architecture
- Slab Foundation
- Shingle Roof
- Vinyl Siding
Interior Spaces
- 1,760 Sq Ft Home
- Property has 3 Levels
- Open Floorplan
- Ceiling height of 9 feet or more
- Recessed Lighting
- Double Pane Windows
- Window Screens
- Family Room Off Kitchen
- Recreation Room
Kitchen
- Breakfast Area or Nook
- Eat-In Kitchen
- Gas Oven or Range
- Built-In Microwave
- Dishwasher
- Stainless Steel Appliances
- Kitchen Island
- Disposal
Flooring
- Carpet
- Luxury Vinyl Plank Tile
Bedrooms and Bathrooms
- 3 Bedrooms
- En-Suite Primary Bedroom
- En-Suite Bathroom
- Walk-In Closet
Laundry
- Laundry on upper level
- Dryer
- Washer
Utilities
- Central Heating and Cooling System
- Natural Gas Water Heater
Listing and Financial Details
- Tax Lot 338
- Assessor Parcel Number 1127601615
Community Details
Overview
- Association fees include common area maintenance, pool(s), snow removal
- Lake Linganore Association
- Lake Linganore Oakdale Subdivision
Amenities
- Common Area
Recreation
- Community Playground
- Community Pool
- Jogging Path
Pet Policy
- Dogs and Cats Allowed
Map
Home Values in the Area
Average Home Value in this Area
Tax History
| Year | Tax Paid | Tax Assessment Tax Assessment Total Assessment is a certain percentage of the fair market value that is determined by local assessors to be the total taxable value of land and additions on the property. | Land | Improvement |
|---|---|---|---|---|
| 2024 | $5,421 | $440,400 | $100,000 | $340,400 |
| 2023 | $4,933 | $413,367 | $0 | $0 |
| 2022 | $4,575 | $386,333 | $0 | $0 |
| 2021 | $9,326 | $70,000 | $70,000 | $0 |
Property History
| Date | Event | Price | Change | Sq Ft Price |
|---|---|---|---|---|
| 04/23/2025 04/23/25 | Price Changed | $514,997 | -1.0% | $293 / Sq Ft |
| 04/02/2025 04/02/25 | For Sale | $519,997 | 0.0% | $295 / Sq Ft |
| 03/24/2025 03/24/25 | For Rent | $3,000 | 0.0% | -- |
| 03/19/2025 03/19/25 | Price Changed | $525,000 | -0.9% | $298 / Sq Ft |
| 02/26/2025 02/26/25 | Price Changed | $529,997 | -1.7% | $301 / Sq Ft |
| 01/29/2025 01/29/25 | Price Changed | $539,000 | -2.0% | $306 / Sq Ft |
| 01/09/2025 01/09/25 | For Sale | $550,000 | -- | $313 / Sq Ft |
Deed History
| Date | Type | Sale Price | Title Company |
|---|---|---|---|
| Deed | $459,530 | Stewart Title Company |
Mortgage History
| Date | Status | Loan Amount | Loan Type |
|---|---|---|---|
| Open | $55,000 | Credit Line Revolving | |
| Open | $464,141 | New Conventional |
Similar Homes in New Market, MD
Source: Bright MLS
MLS Number: MDFR2057816
APN: 27-601615
- 6034 Goshawk St
- 6017 Goshawk St
- 6010 Fallfish Ct
- 6111 Stonecat Ct
- 6025 Pecking Stone St
- 6153 Fallfish Ct
- 10105 Bluegill St
- 6042 Pecking Stone St
- 5962 Pecking Stone St
- 6121 Yeager Ct
- 5829 Eaglehead Dr
- 5825 Pecking Stone St
- 10111 Fauberg St
- 5910 Etterbeek St
- 5907 Duvel St
- 6022 Douglas Ave
- 10576 Edwardian Ln
- 10579 Edwardian Ln
- 10048 Beerse St
- 5914 Constance Way
