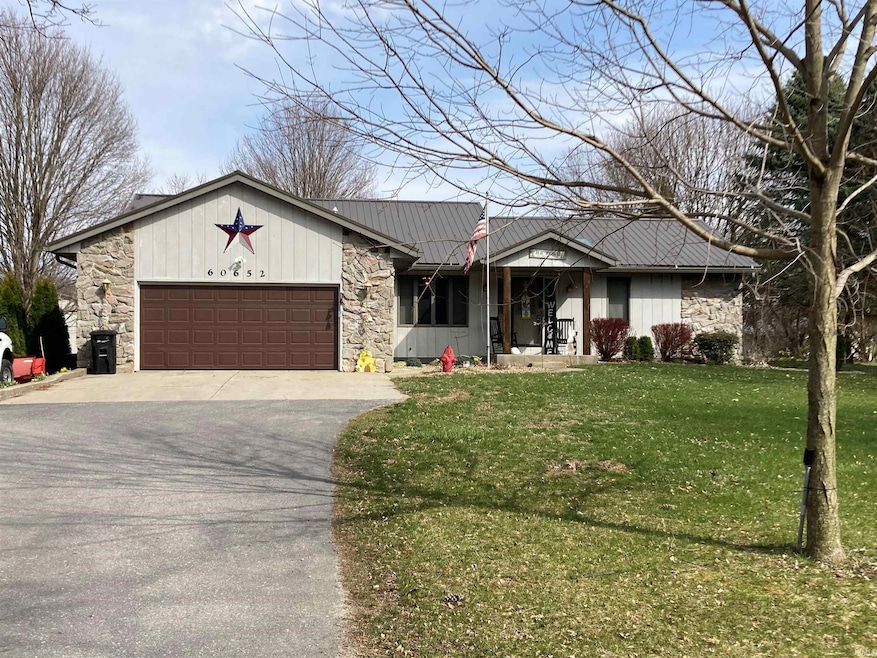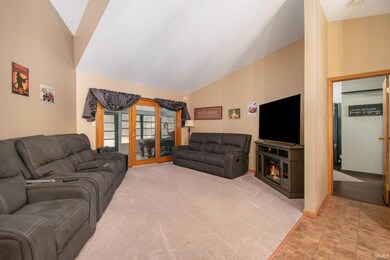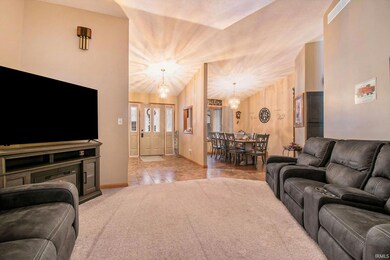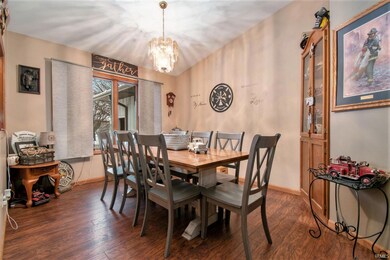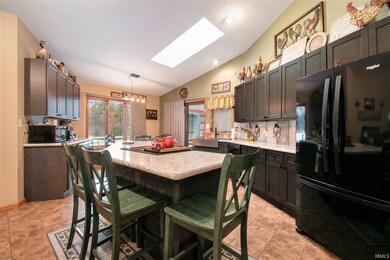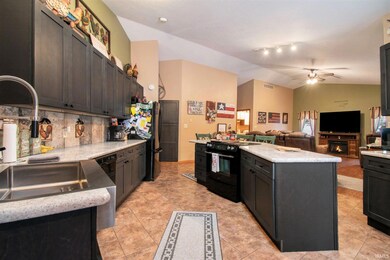
60652 County Road 27 Goshen, IN 46528
Highlights
- RV Parking in Community
- Cathedral Ceiling
- Picket Fence
- Jefferson Elementary School Rated A-
- Wood Flooring
- 2 Car Attached Garage
About This Home
As of February 2025WOW!!! WOW! THIS DOES NOT EVEN COME CLOSE TO DESCRIBE THIS WELL KEPT 5 BEDROOM , 3 BATHS , WALK OUT BASEMENT WITH EGRESS WINDOWS IN EACH BEDROOM IN BASEMENT ALL HAS BEEN UPDATED IN THE LAST 8 YEARS, NEW FURNACE & A/C BASEMENT ALSO BOAST LIVING /FAMILY ROOM WITH KITCHENETTE , 2 BATHS ON MAIN FLOOR UPDATED IN LAST 6YEARS , NEW KITCHEN CABINETS AND NEW FLOORING THROUGHOUT , BOAST 3 SEASON SUN ROOM,FORMAL DINING ROOM WITH 2 LIVING ROOMS , ONE OPENS OFF OF KITCHEN THE OTHER OFF OF THE FORMAL DINING ROOM .ALSO 21' X43' ABOVEGROUND POOL W/ ALL POOL EQUIPMENT, 2 CAR ATTACHED GARAGE ,2.5 CAR DETACHED GARAGE, PLUS A 24X40 POLE BARN /HORSE BARN . Please see Docs for all of the update
Home Details
Home Type
- Single Family
Est. Annual Taxes
- $4,232
Year Built
- Built in 1988
Lot Details
- 3.04 Acre Lot
- Lot Dimensions are 210'x630'
- Rural Setting
- Picket Fence
- Partially Fenced Property
- Landscaped
- Lot Has A Rolling Slope
Parking
- 2 Car Attached Garage
- Garage Door Opener
- Stone Driveway
Home Design
- Metal Roof
- Stone Exterior Construction
- Cedar
- Vinyl Construction Material
Interior Spaces
- 1-Story Property
- Cathedral Ceiling
- Ceiling Fan
- Double Pane Windows
- Storm Doors
- Washer and Electric Dryer Hookup
Kitchen
- Kitchenette
- Breakfast Bar
- Electric Oven or Range
- Kitchen Island
- Laminate Countertops
Flooring
- Wood
- Carpet
- Ceramic Tile
Bedrooms and Bathrooms
- 5 Bedrooms
- Walk-In Closet
- Separate Shower
Finished Basement
- Walk-Out Basement
- Basement Fills Entire Space Under The House
- 1 Bathroom in Basement
- 2 Bedrooms in Basement
Eco-Friendly Details
- Energy-Efficient HVAC
Schools
- Jefferson Elementary School
- Northridge Middle School
- Northridge High School
Utilities
- Forced Air Heating and Cooling System
- SEER Rated 16+ Air Conditioning Units
- High-Efficiency Furnace
- Heating System Uses Gas
- Private Company Owned Well
- Well
- Septic System
Community Details
- RV Parking in Community
Listing and Financial Details
- Assessor Parcel Number 20-07-35-326-009.000-019
Map
Home Values in the Area
Average Home Value in this Area
Property History
| Date | Event | Price | Change | Sq Ft Price |
|---|---|---|---|---|
| 02/14/2025 02/14/25 | Sold | $517,500 | -0.5% | $122 / Sq Ft |
| 01/20/2025 01/20/25 | Pending | -- | -- | -- |
| 01/15/2025 01/15/25 | For Sale | $520,000 | +114.0% | $123 / Sq Ft |
| 11/20/2015 11/20/15 | Sold | $243,000 | -10.0% | $115 / Sq Ft |
| 10/08/2015 10/08/15 | Pending | -- | -- | -- |
| 07/16/2015 07/16/15 | For Sale | $269,900 | -- | $128 / Sq Ft |
Tax History
| Year | Tax Paid | Tax Assessment Tax Assessment Total Assessment is a certain percentage of the fair market value that is determined by local assessors to be the total taxable value of land and additions on the property. | Land | Improvement |
|---|---|---|---|---|
| 2024 | $4,305 | $452,200 | $46,100 | $406,100 |
| 2022 | $4,305 | $374,500 | $46,100 | $328,400 |
| 2021 | $3,862 | $340,700 | $46,100 | $294,600 |
| 2020 | $3,488 | $310,400 | $46,100 | $264,300 |
| 2019 | $2,825 | $271,800 | $46,100 | $225,700 |
| 2018 | $2,674 | $257,300 | $46,100 | $211,200 |
| 2017 | $2,502 | $238,100 | $46,100 | $192,000 |
| 2016 | $2,274 | $231,800 | $46,100 | $185,700 |
| 2014 | $2,107 | $213,700 | $40,100 | $173,600 |
| 2013 | $2,337 | $213,700 | $40,100 | $173,600 |
Mortgage History
| Date | Status | Loan Amount | Loan Type |
|---|---|---|---|
| Open | $508,126 | FHA | |
| Previous Owner | $294,000 | New Conventional | |
| Previous Owner | $238,598 | FHA | |
| Previous Owner | $80,000 | Unknown | |
| Previous Owner | $50,000 | Fannie Mae Freddie Mac |
Deed History
| Date | Type | Sale Price | Title Company |
|---|---|---|---|
| Warranty Deed | -- | Acuity Title | |
| Quit Claim Deed | -- | Yoder Ainlay Ulmer & Buckingha | |
| Quit Claim Deed | -- | Yoder Ainlay Ulmer & Buckingha | |
| Warranty Deed | -- | Metropolitan Title |
Similar Homes in Goshen, IN
Source: Indiana Regional MLS
MLS Number: 202501319
APN: 20-07-35-326-009.000-019
- 17973 County Road 22
- 17195 County Road 28
- VL County Road 127
- 18411 County Road 22
- 60868 State Road 15
- 713 Middlebury St
- 65385 County Road 33
- 917 N 7th St
- VL 2nd and Pike Streets
- 58864 Huntly Ct
- 323 Olive St
- VL N Main St
- 0 Johnston St
- 628 N 6th St
- 59186 Lower Dr
- 501 Ryegrass Ct
- 512 Ryegrass Ct
- 58544 St Marys Ln
- 607 Mill St
- 319 N 5th St
