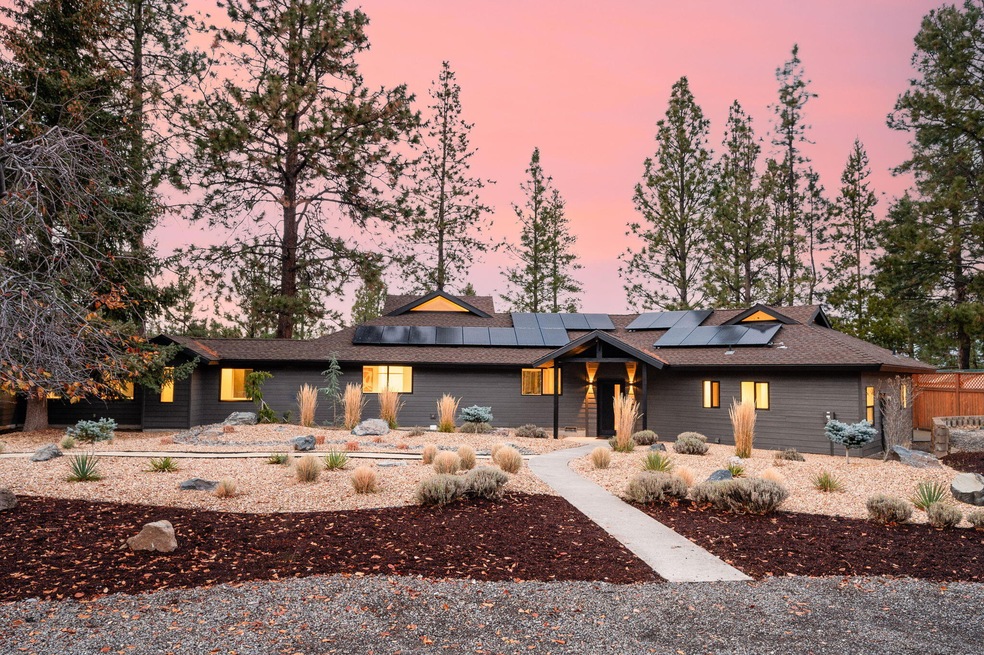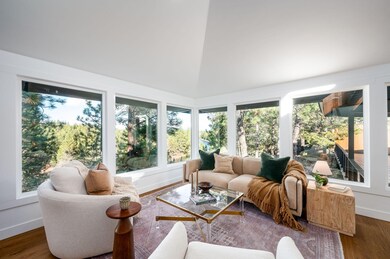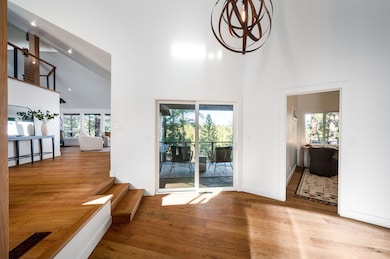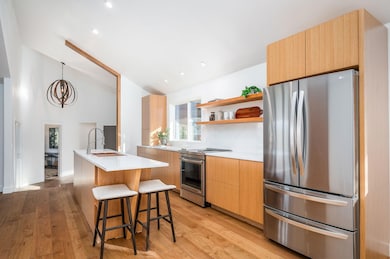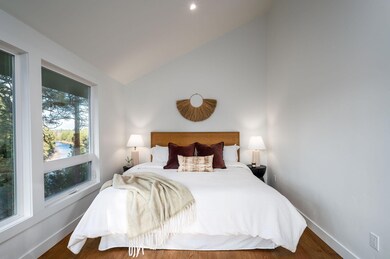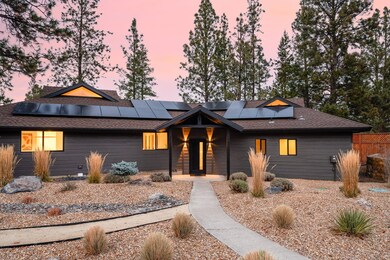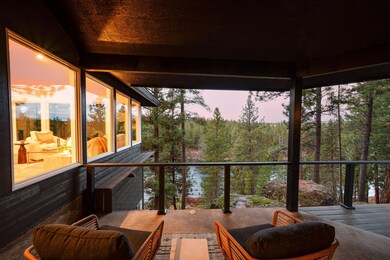
60663 River Bend Dr Bend, OR 97702
Deschutes River Woods NeighborhoodHighlights
- RV Access or Parking
- River View
- Deck
- Cascade Middle School Rated A-
- Open Floorplan
- Vaulted Ceiling
About This Home
As of December 2024Immerse yourself in nature's beauty at this stunning 2,864 SF RIVERFRONT home. Perched on a 1-acre lot above the Deschutes River across from national forest land, this completely remodeled 4 bed, 3 bath home offers breathtaking river views from the primary bedroom, living room + dedicated office. Every surface in the home is new, including the gourmet kitchen with new high-end appliances, calacatta gold solid surface counters, and spacious pantry with beverage cooler. Luxuriate in a spa-like bathrooms, complete with steam shower, heated towel rack, soothing aromatherapy + bluetooth speaker. Unwind in the cozy movie room, explore the versatile loft spaces, rock climb or store gear in the unique 'rock room'. Xeriscaped yard, 3 decks,RV parking + private walking path along the river offer serene outdoor living. Home has solar, a new high-efficiency heat pump + some new windows. Just 10 mins from Old Mill and downtown Bend, this home has the perfect blend of tranquility and convenience.
Home Details
Home Type
- Single Family
Est. Annual Taxes
- $8,902
Year Built
- Built in 1977
Lot Details
- 0.97 Acre Lot
- River Front
- Drip System Landscaping
- Rock Outcropping
- Property is zoned FP, RR10, LM, FP, RR10, LM
Parking
- 2 Car Attached Garage
- Garage Door Opener
- Driveway
- RV Access or Parking
Property Views
- River
- Forest
- Territorial
Home Design
- Traditional Architecture
- Stem Wall Foundation
- Frame Construction
- Composition Roof
Interior Spaces
- 2,864 Sq Ft Home
- 2-Story Property
- Open Floorplan
- Vaulted Ceiling
- Wood Burning Fireplace
- Double Pane Windows
- Mud Room
- Family Room
- Living Room
- Home Office
- Loft
- Laundry Room
Kitchen
- Eat-In Kitchen
- Range with Range Hood
- Dishwasher
- Wine Refrigerator
- Kitchen Island
- Stone Countertops
Flooring
- Wood
- Carpet
- Stone
Bedrooms and Bathrooms
- 4 Bedrooms
- Primary Bedroom on Main
- Walk-In Closet
- 3 Full Bathrooms
- Double Vanity
- Bathtub with Shower
Home Security
- Smart Thermostat
- Carbon Monoxide Detectors
- Fire and Smoke Detector
Eco-Friendly Details
- Solar owned by seller
- Solar Heating System
- Drip Irrigation
Outdoor Features
- Deck
Schools
- Elk Meadow Elementary School
- Cascade Middle School
- Caldera High School
Utilities
- Forced Air Heating and Cooling System
- Heating System Uses Wood
- Heat Pump System
- Water Heater
- Sand Filter Approved
- Septic Tank
- Cable TV Available
Community Details
- No Home Owners Association
- River Bend Estate Subdivision
Listing and Financial Details
- Tax Lot 29 & 30
- Assessor Parcel Number 110606
Map
Home Values in the Area
Average Home Value in this Area
Property History
| Date | Event | Price | Change | Sq Ft Price |
|---|---|---|---|---|
| 12/31/2024 12/31/24 | Sold | $1,600,000 | 0.0% | $559 / Sq Ft |
| 12/07/2024 12/07/24 | Pending | -- | -- | -- |
| 11/24/2024 11/24/24 | For Sale | $1,600,000 | +73.0% | $559 / Sq Ft |
| 04/01/2024 04/01/24 | Sold | $925,000 | -2.6% | $323 / Sq Ft |
| 02/19/2024 02/19/24 | Pending | -- | -- | -- |
| 02/05/2024 02/05/24 | Price Changed | $950,000 | -4.5% | $332 / Sq Ft |
| 01/12/2024 01/12/24 | For Sale | $995,000 | -- | $347 / Sq Ft |
Tax History
| Year | Tax Paid | Tax Assessment Tax Assessment Total Assessment is a certain percentage of the fair market value that is determined by local assessors to be the total taxable value of land and additions on the property. | Land | Improvement |
|---|---|---|---|---|
| 2024 | $8,902 | $598,580 | -- | -- |
| 2023 | $8,381 | $581,150 | $0 | $0 |
| 2022 | $7,731 | $547,800 | $0 | $0 |
| 2021 | $7,780 | $531,850 | $0 | $0 |
| 2020 | $7,350 | $531,850 | $0 | $0 |
| 2019 | $7,144 | $516,360 | $0 | $0 |
| 2018 | $6,937 | $501,330 | $0 | $0 |
| 2017 | $6,756 | $486,730 | $0 | $0 |
| 2016 | $6,422 | $472,560 | $0 | $0 |
| 2015 | $6,244 | $458,800 | $0 | $0 |
| 2014 | $6,045 | $445,440 | $0 | $0 |
Mortgage History
| Date | Status | Loan Amount | Loan Type |
|---|---|---|---|
| Open | $750,000 | New Conventional | |
| Previous Owner | $955,542 | New Conventional |
Deed History
| Date | Type | Sale Price | Title Company |
|---|---|---|---|
| Warranty Deed | $1,600,000 | First American Title | |
| Warranty Deed | $925,000 | Deschutes Title | |
| Interfamily Deed Transfer | -- | None Available | |
| Interfamily Deed Transfer | -- | None Available |
Similar Homes in Bend, OR
Source: Southern Oregon MLS
MLS Number: 220192658
APN: 110606
- 60653 River Bend Dr
- 60640 River Bend Dr
- 60647 Antler Rd
- 60726 Golf Village Loop
- 18826 Peony Place
- 18876 Choctaw Rd
- 60766 Golf Village Loop
- 19077 Choctaw Rd
- 60860 SW Deer Creek Place
- 60767 Golf Village Loop
- 60583 Seventh Mountain Dr
- 18900 Tuscarora Ln
- 18870 Tuscarora Ln
- 60512 Elkai Woods Dr
- 60832 Scotts Bluff Place
- 60459 Seventh Mountain Dr
- 60454 Elkai Woods Dr
- 19494 Baker Rd
- 19550 Buck Canyon Rd
- 60933 Clearmeadow Ct
