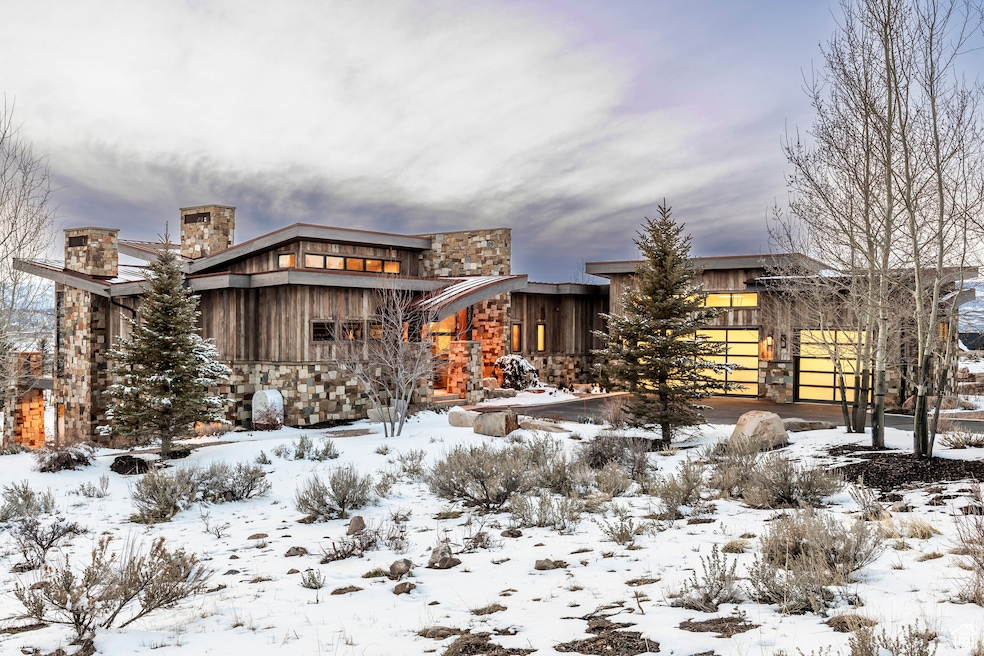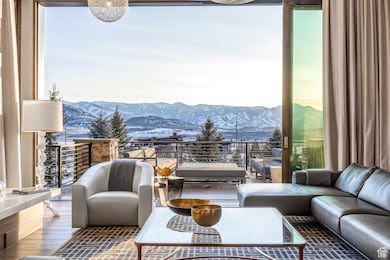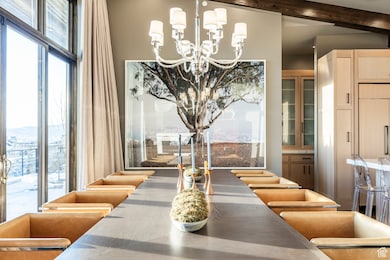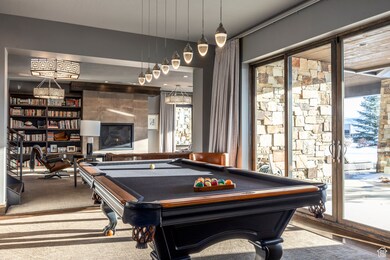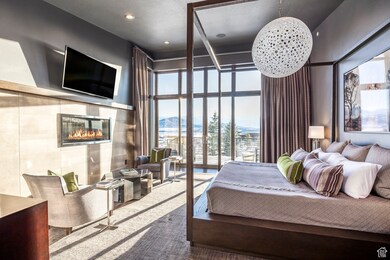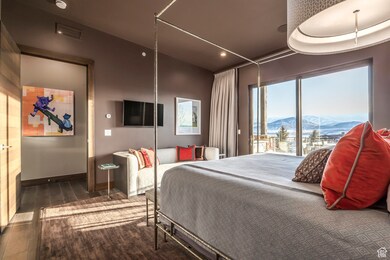
6067 Dakota Trail Park City, UT 84098
Estimated payment $36,479/month
Highlights
- Second Kitchen
- 24-Hour Security
- Gated Community
- South Summit High School Rated 9+
- Spa
- Mature Trees
About This Home
Experience a life where every day feels like a vacation. Featured in design publications, this showcase home combines elegance with comfort. This exceptional property is nestled in Promontory, a gated community offering you the tranquility, privacy and active lifestyle you've always deserved. Step inside to be greeted by high ceilings, bold lighting and floor to ceiling sliding doors that open to a grand entertaining deck, bringing you closer to nature and fresh mountain air. Sophisticated interiors by HGTV star Vern Yip beckon you to linger, whether it's savoring a meal with good friends, or enjoying an evening by the fire with your kids and grandkids. The lower level is fun and games for the whole family, with billiards, a wet bar and kitchen, a theater and climate controlled wine room. The lush landscaping and water features create a serene ambiance. The main level deck has an outdoor kitchen, dining and soft outdoor seating for large groups to enjoy sunny spring afternoons, cool summer evenings, and spectacular sunsets. The covered patio has an oversized hot tub for soaking the muscles after a long day on the ski slopes or golf course. The main level Owner's suite is a haven of relaxation with its walk-in closet and stunning bathroom with free standing tub. A second luxe primary suite on the main level allows guests to feel as pampered as the owners. Each bedroom is its own sanctuary, with mountain views, ensuite bathrooms, and countless designer touches, so everyone can greet the next day's adventure fully refreshed. Living in Promontory means having access to amenities right at your doorstep. From hiking and biking trails for outdoor enthusiasts, to being close to the new Sage Hills golf course and clubhouse - there's something here for everyone. With a Promontory Full Golf membership available, golf lovers can enjoy three golf courses, great restaurants, and incredible amenities like the Beach Club and the Shed without ever leaving the gates. In winter, shuttles and ski lodges at Deer Valley and Park City Mountain Resort make getting on the mountain a breeze. Park City is renowned not only for its natural beauty but also its vibrant lifestyle offerings including world-class restaurants, the Sundance Film Festival, community events, and friendly residents. Whether you're seeking adventure or relaxation, Park City has it all.
Listing Agent
Brian Wilson
Summit Sotheby's International Realty License #5482107
Home Details
Home Type
- Single Family
Est. Annual Taxes
- $13,927
Year Built
- Built in 2017
Lot Details
- 1.17 Acre Lot
- Landscaped
- Sloped Lot
- Sprinkler System
- Mature Trees
- Pine Trees
- Property is zoned Single-Family
HOA Fees
- $500 Monthly HOA Fees
Parking
- 3 Car Garage
Home Design
- Metal Roof
- Stone Siding
Interior Spaces
- 5,980 Sq Ft Home
- 2-Story Property
- Wet Bar
- Vaulted Ceiling
- 3 Fireplaces
- Self Contained Fireplace Unit Or Insert
- Shades
- Sliding Doors
- Great Room
- Mountain Views
Kitchen
- Second Kitchen
- Double Oven
- Built-In Range
- Range Hood
- Microwave
- Disposal
Flooring
- Wood
- Carpet
- Tile
Bedrooms and Bathrooms
- 5 Bedrooms | 2 Main Level Bedrooms
- Walk-In Closet
- Bathtub With Separate Shower Stall
Laundry
- Dryer
- Washer
Basement
- Walk-Out Basement
- Natural lighting in basement
Home Security
- Home Security System
- Smart Thermostat
Outdoor Features
- Spa
- Covered patio or porch
- Outdoor Gas Grill
Schools
- South Summit Elementary And Middle School
- South Summit High School
Utilities
- Forced Air Heating and Cooling System
- Natural Gas Connected
- Private Sewer
Listing and Financial Details
- Assessor Parcel Number PALSDS-23
Community Details
Overview
- Morgan Reese Association, Phone Number (435) 333-4063
- The Palisades Subdivision
Amenities
- Picnic Area
Recreation
- Bocce Ball Court
- Community Playground
- Horse Trails
- Hiking Trails
- Bike Trail
Security
- 24-Hour Security
- Gated Community
Map
Home Values in the Area
Average Home Value in this Area
Tax History
| Year | Tax Paid | Tax Assessment Tax Assessment Total Assessment is a certain percentage of the fair market value that is determined by local assessors to be the total taxable value of land and additions on the property. | Land | Improvement |
|---|---|---|---|---|
| 2023 | $12,565 | $2,167,112 | $415,590 | $1,751,522 |
| 2022 | $14,094 | $2,112,112 | $360,590 | $1,751,522 |
| 2021 | $11,623 | $1,406,848 | $201,090 | $1,205,758 |
| 2020 | $22,857 | $2,589,432 | $365,340 | $2,224,092 |
| 2019 | $21,623 | $2,263,259 | $300,340 | $1,962,919 |
| 2018 | $19,076 | $1,996,636 | $240,340 | $1,756,296 |
| 2017 | $15,271 | $1,660,592 | $240,340 | $1,420,252 |
| 2016 | $2,363 | $240,340 | $240,340 | $0 |
| 2015 | $2,324 | $230,340 | $0 | $0 |
| 2013 | $1,030 | $95,340 | $0 | $0 |
Property History
| Date | Event | Price | Change | Sq Ft Price |
|---|---|---|---|---|
| 04/06/2025 04/06/25 | Pending | -- | -- | -- |
| 03/21/2025 03/21/25 | For Sale | $6,250,000 | +131.5% | $1,045 / Sq Ft |
| 02/28/2017 02/28/17 | Sold | -- | -- | -- |
| 02/10/2017 02/10/17 | Pending | -- | -- | -- |
| 12/27/2016 12/27/16 | For Sale | $2,700,000 | +1027.3% | $484 / Sq Ft |
| 03/04/2014 03/04/14 | Sold | -- | -- | -- |
| 12/19/2013 12/19/13 | Pending | -- | -- | -- |
| 12/17/2013 12/17/13 | For Sale | $239,500 | -- | $21 / Sq Ft |
Deed History
| Date | Type | Sale Price | Title Company |
|---|---|---|---|
| Warranty Deed | -- | Summit Escrow & Title | |
| Warranty Deed | -- | United West Title | |
| Special Warranty Deed | -- | Summit Escrow & Title |
Mortgage History
| Date | Status | Loan Amount | Loan Type |
|---|---|---|---|
| Open | $785,000 | New Conventional | |
| Closed | $785,000 | Adjustable Rate Mortgage/ARM | |
| Closed | $800,000 | Adjustable Rate Mortgage/ARM | |
| Previous Owner | $154,000 | Adjustable Rate Mortgage/ARM |
Similar Homes in Park City, UT
Source: UtahRealEstate.com
MLS Number: 2072021
APN: PALSDS-23
- 5794 Dakota Trail
- 6681 Dakota Trail Unit 53
- 6681 Dakota Trail
- 6745 White Dove Way
- 6749 White Dove Way
- 6746 White Dove Way
- 6755 White Dove Way Unit 17
- 6755 White Dove Way
- 6795 White Dove Way
- 6795 White Dove Way Unit 19
- 6833 White Dove Way
- 6777 White Dove Way
- 6876 Cody Trail
- 2908 Hills Ridge Rd Unit 12
- 2908 Hills Ridge Rd
- 6860 White Dove Way
- 2926 Hills Ridge Rd Unit 11
- 2926 Hills Ridge Rd
- 6877 White Dove Way
- 2944 Hills Ridge Rd Unit 10
