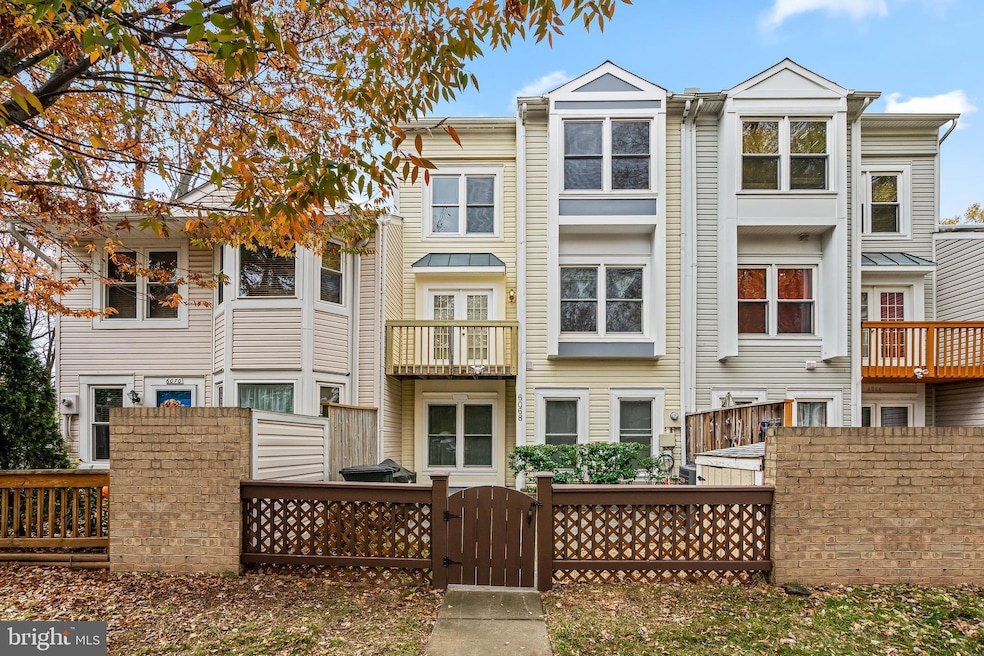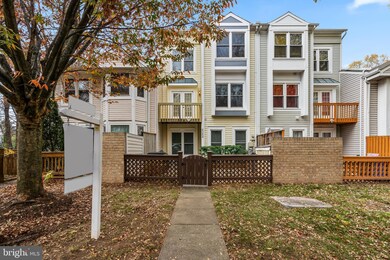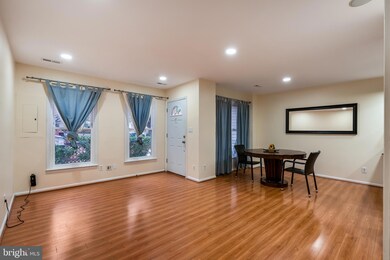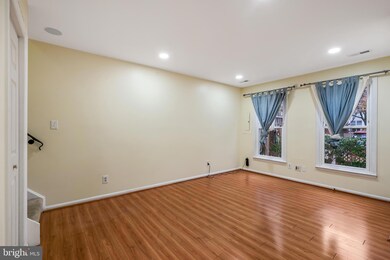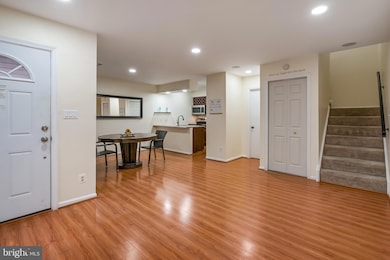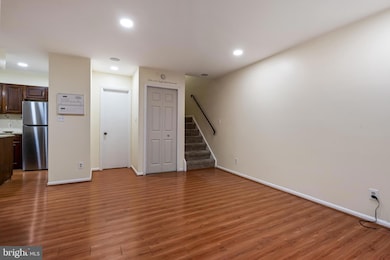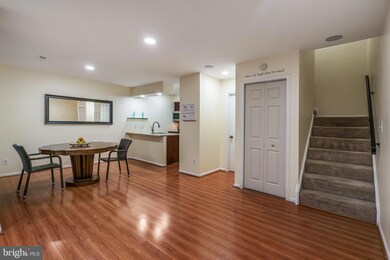
6068 Meadow Crest Ct Centreville, VA 20121
East Centreville NeighborhoodHighlights
- Open Floorplan
- Wood Flooring
- Ceiling height of 9 feet or more
- Liberty Middle School Rated A-
- Garden View
- Community Pool
About This Home
As of April 2025Welcome to this charming townhome in the highly sought-after Little Rocky Run community! This delightful residence features 3 bedrooms and 2.5 baths spread over two levels, perfect for its new owner.The front yard is beautifully fenced and low maintenance, boasting a brand new deck, flower beds, and a shed for all your outdoor essentials. Step inside to discover a spacious dining and kitchen area with updated countertops. The kitchen also includes brand new appliances. and recess lighting. The main level is completed by a large living room, ample storage, and a convenient half bath.Upstairs, you’ll find two generously sized bedrooms filled with natural light, a full bathroom, a balcony, and a stacked washer/dryer. Need extra storage? Don’t miss the uniquely renovated attic space, equipped with pull-down stairs, lighting, floorboards, and shelving.Little Rocky Run offers an active lifestyle with access to pools, tennis courts, basketball courts, and a clubhouse. Plus, you’ll enjoy easy access to Route 66, Route 38, Route 50, Route 29, and a variety of restaurants, shopping, and grocery options. Schedule your tour today!
Townhouse Details
Home Type
- Townhome
Est. Annual Taxes
- $5,412
Year Built
- Built in 1984
Lot Details
- 882 Sq Ft Lot
- East Facing Home
- Property is Fully Fenced
- Cleared Lot
HOA Fees
- $110 Monthly HOA Fees
Home Design
- Back-to-Back Home
- Wood Foundation
- Brick Foundation
- Advanced Framing
- Architectural Shingle Roof
- Aluminum Siding
- Concrete Perimeter Foundation
Interior Spaces
- 1,530 Sq Ft Home
- Property has 3 Levels
- Open Floorplan
- Ceiling height of 9 feet or more
- Recessed Lighting
- Dining Area
- Garden Views
Kitchen
- Eat-In Kitchen
- Stove
- Built-In Microwave
- Dishwasher
- Disposal
Flooring
- Wood
- Ceramic Tile
Bedrooms and Bathrooms
- 3 Bedrooms
Laundry
- Dryer
- Washer
Home Security
Parking
- On-Street Parking
- 2 Assigned Parking Spaces
Accessible Home Design
- Doors swing in
- Doors are 32 inches wide or more
- Level Entry For Accessibility
Schools
- Centre Ridge Elementary School
- Liberty Middle School
- Centreville High School
Utilities
- Central Air
- Heat Pump System
- Vented Exhaust Fan
- Geothermal Heating and Cooling
- 110 Volts
- Electric Water Heater
- Municipal Trash
- Public Septic
- Phone Available
- Cable TV Available
Listing and Financial Details
- Tax Lot 13
- Assessor Parcel Number 0652 04 0013
Community Details
Overview
- Association fees include common area maintenance, insurance, management, pool(s), snow removal, trash
- Sunset Ridge Subdivision
Amenities
- Common Area
Recreation
- Tennis Courts
- Community Basketball Court
- Community Playground
- Community Pool
Pet Policy
- Dogs and Cats Allowed
Security
- Carbon Monoxide Detectors
- Fire and Smoke Detector
Map
Home Values in the Area
Average Home Value in this Area
Property History
| Date | Event | Price | Change | Sq Ft Price |
|---|---|---|---|---|
| 04/24/2025 04/24/25 | Sold | $470,000 | -5.1% | $307 / Sq Ft |
| 02/26/2025 02/26/25 | For Sale | $495,000 | 0.0% | $324 / Sq Ft |
| 12/31/2024 12/31/24 | Off Market | $495,000 | -- | -- |
| 11/23/2024 11/23/24 | For Sale | $495,000 | +82.0% | $324 / Sq Ft |
| 02/28/2013 02/28/13 | Sold | $272,000 | 0.0% | $178 / Sq Ft |
| 01/28/2013 01/28/13 | Pending | -- | -- | -- |
| 01/28/2013 01/28/13 | Off Market | $272,000 | -- | -- |
| 01/23/2013 01/23/13 | For Sale | $272,000 | 0.0% | $178 / Sq Ft |
| 01/16/2013 01/16/13 | Off Market | $272,000 | -- | -- |
| 01/15/2013 01/15/13 | For Sale | $272,000 | 0.0% | $178 / Sq Ft |
| 01/14/2013 01/14/13 | Off Market | $272,000 | -- | -- |
| 01/13/2013 01/13/13 | For Sale | $272,000 | -- | $178 / Sq Ft |
Tax History
| Year | Tax Paid | Tax Assessment Tax Assessment Total Assessment is a certain percentage of the fair market value that is determined by local assessors to be the total taxable value of land and additions on the property. | Land | Improvement |
|---|---|---|---|---|
| 2024 | $4,963 | $428,430 | $130,000 | $298,430 |
| 2023 | $4,551 | $403,280 | $130,000 | $273,280 |
| 2022 | $4,077 | $356,540 | $110,000 | $246,540 |
| 2021 | $4,031 | $343,520 | $100,000 | $243,520 |
| 2020 | $3,766 | $318,230 | $90,000 | $228,230 |
| 2019 | $3,554 | $300,280 | $80,000 | $220,280 |
| 2018 | $3,405 | $296,120 | $80,000 | $216,120 |
| 2017 | $3,163 | $272,410 | $75,000 | $197,410 |
| 2016 | $3,156 | $272,410 | $75,000 | $197,410 |
| 2015 | $2,955 | $264,790 | $70,000 | $194,790 |
| 2014 | $2,835 | $254,570 | $65,000 | $189,570 |
Mortgage History
| Date | Status | Loan Amount | Loan Type |
|---|---|---|---|
| Open | $70,000 | Credit Line Revolving | |
| Open | $269,900 | New Conventional | |
| Closed | $272,090 | New Conventional | |
| Closed | $34,300 | Credit Line Revolving | |
| Closed | $267,073 | FHA | |
| Previous Owner | $176,750 | FHA | |
| Previous Owner | $180,097 | FHA | |
| Previous Owner | $263,900 | New Conventional | |
| Previous Owner | $195,136 | Construction |
Deed History
| Date | Type | Sale Price | Title Company |
|---|---|---|---|
| Warranty Deed | $272,000 | -- | |
| Warranty Deed | $203,000 | -- | |
| Special Warranty Deed | $183,000 | -- | |
| Trustee Deed | $271,000 | -- | |
| Warranty Deed | $329,900 | -- | |
| Warranty Deed | $223,000 | -- | |
| Deed | $104,000 | -- |
Similar Homes in Centreville, VA
Source: Bright MLS
MLS Number: VAFX2207042
APN: 0652-04-0013
- 13961 Gill Brook Ln
- 14003 Walter Bowie Ln Unit D
- 13950 New Braddock Rd
- 13905 Gothic Dr
- 13984 Big Yankee Ln
- 6104 Kendra Way
- 13970 Gunners Place
- 13832 Fount Beattie Ct
- 6152 Kendra Way
- 14092 Winding Ridge Ln
- 13964 Winding Ridge Ln
- 5849 Clarendon Springs Place
- 13667 Barren Springs Ct
- 13649 Barren Springs Ct
- 14206 Brenham Dr
- 6005 Honnicut Dr
- 13648 Forest Pond Ct
- 13646 Barren Springs Ct
- 5819 Rock Forest Ct
- 13615 Forest Pond Ct
