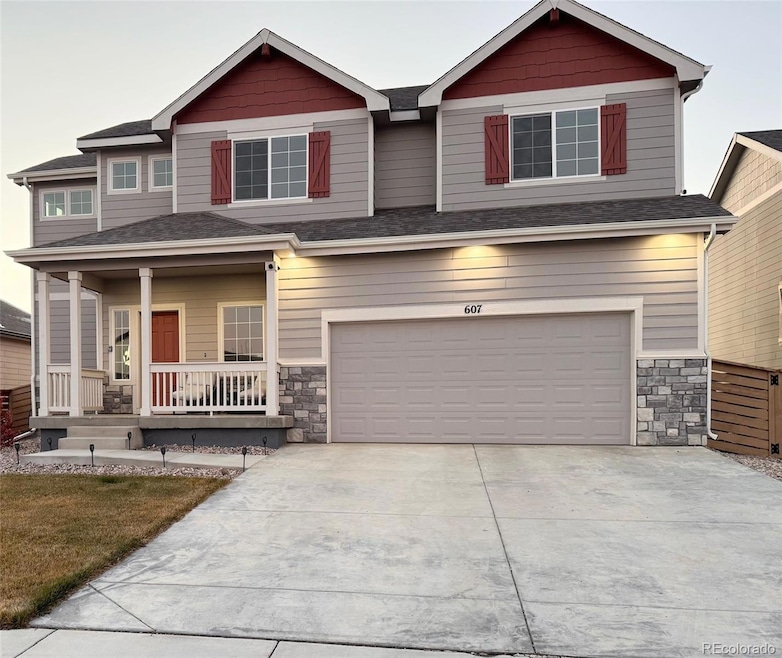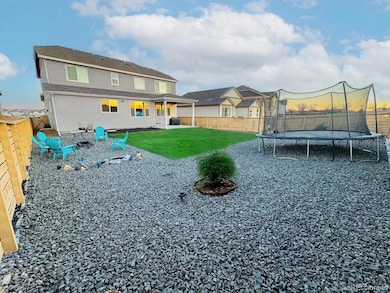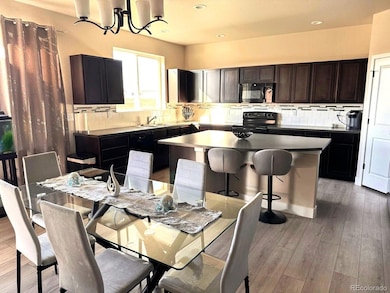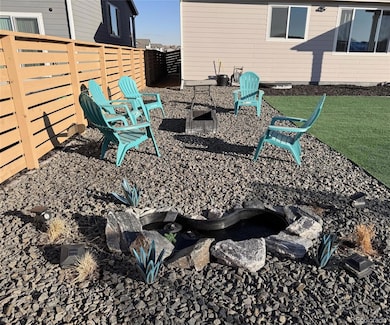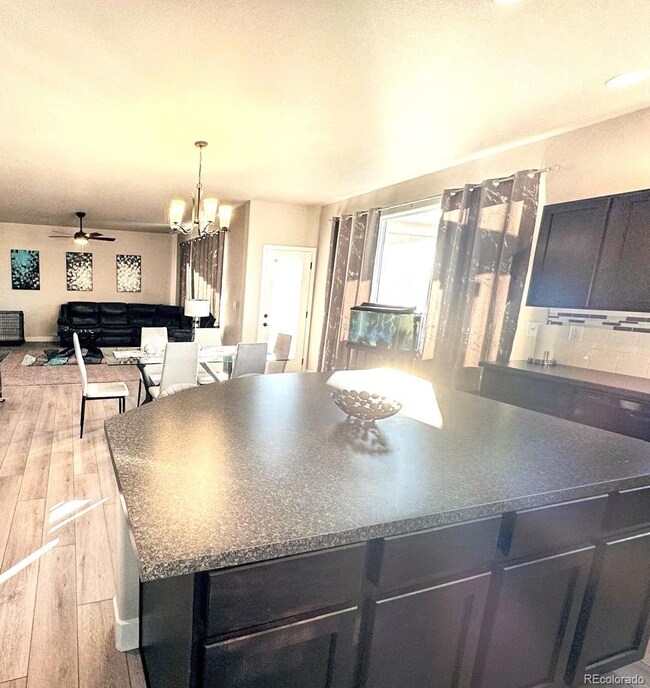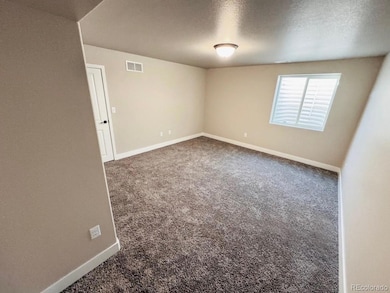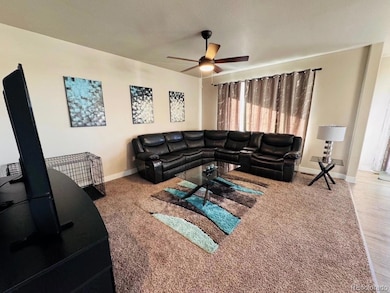
607 67th Ave Greeley, CO 80634
Estimated payment $3,269/month
Highlights
- Private Yard
- 3 Car Attached Garage
- Forced Air Heating and Cooling System
- Front Porch
- Patio
- East Facing Home
About This Home
Built in 2024, this stunning Sundance-style home offers approximately 3,000 sq. ft. of thoughtfully designed living space, featuring 5 bedrooms, 3.5 baths, and a finished basement—perfect for multi-generational living.
The main level boasts an inviting open floor plan, seamlessly blending the kitchen, dining, and great room for effortless entertaining. Upstairs, four spacious bedrooms provide ample room for family and guests. The luxurious master suite includes a spa-like en suite bath with a private toilet room, soaking tub, separate shower, and elegant matte black finishes, as well as a huge walk-in closet.
The finished basement adds even more versatility, featuring a large bedroom, expansive living area, full bathroom, and two storage rooms. The oversized three-car garage provides generous parking and storage.
This home’s Legacy finish package includes upgraded vinyl flooring in the entry, kitchen, and dining areas, two-tone paint, and an enhanced kitchen with a stylish tile backsplash.
The backyard is the largest in the neighborhood, enclosed by a 6-foot privacy fence with a gate. Thoughtfully transformed into a multi-use recreational oasis, the nearly 4,000 sq. ft. outdoor space—features a serene fish pond, cozy fire pit, and lush artificial grass, perfect for pets and family gatherings.
This is more than just a home—it's a retreat designed for comfort, style, and endless possibilities.
Listing Agent
SBC Real Estate Advisors Brokerage Email: del@sbcrea.com,303-356-9922 License #40042478
Home Details
Home Type
- Single Family
Est. Annual Taxes
- $2,788
Year Built
- Built in 2023
Lot Details
- 7,069 Sq Ft Lot
- East Facing Home
- Property is Fully Fenced
- Front Yard Sprinklers
- Private Yard
HOA Fees
- $29 Monthly HOA Fees
Parking
- 3 Car Attached Garage
Home Design
- Frame Construction
- Composition Roof
- Stone Siding
- Vinyl Siding
Interior Spaces
- 2-Story Property
Bedrooms and Bathrooms
- 5 Bedrooms
Finished Basement
- Basement Fills Entire Space Under The House
- Bedroom in Basement
- 1 Bedroom in Basement
Outdoor Features
- Patio
- Front Porch
Schools
- Monfort Elementary School
- Winograd K-8 Middle School
- Northridge High School
Utilities
- Forced Air Heating and Cooling System
Community Details
- City Center West Association, Phone Number (970) 617-2479
- City Center West Residential 2Nd Fg Subdivision
Listing and Financial Details
- Exclusions: Seller's personal property
- Assessor Parcel Number R8964930
Map
Home Values in the Area
Average Home Value in this Area
Tax History
| Year | Tax Paid | Tax Assessment Tax Assessment Total Assessment is a certain percentage of the fair market value that is determined by local assessors to be the total taxable value of land and additions on the property. | Land | Improvement |
|---|---|---|---|---|
| 2024 | $2,548 | $17,570 | $17,570 | -- |
| 2023 | $2,548 | $16,600 | $16,600 | $0 |
| 2022 | $82 | $530 | $530 | $0 |
| 2021 | $78 | $530 | $530 | $0 |
| 2020 | $6 | $40 | $40 | $0 |
Property History
| Date | Event | Price | Change | Sq Ft Price |
|---|---|---|---|---|
| 03/11/2025 03/11/25 | For Sale | $539,900 | +5.0% | $181 / Sq Ft |
| 03/22/2024 03/22/24 | Sold | $514,393 | +2.9% | $245 / Sq Ft |
| 01/24/2024 01/24/24 | For Sale | $499,850 | -- | $238 / Sq Ft |
Deed History
| Date | Type | Sale Price | Title Company |
|---|---|---|---|
| Special Warranty Deed | $514,393 | None Listed On Document |
Mortgage History
| Date | Status | Loan Amount | Loan Type |
|---|---|---|---|
| Open | $462,953 | New Conventional |
Similar Homes in Greeley, CO
Source: REcolorado®
MLS Number: 8478066
APN: R8964930
- 6613 4th Street Rd Unit 5
- 6615 4th Street Rd Unit 3
- 717 67th Ave
- 732 67th Ave
- 6914 W 3rd St Unit 39
- 6603 W 3rd St Unit 1923
- 6607 W 3rd St Unit 1213
- 6607 W 3rd St
- 8702 8th St
- 8710 8th St
- 8606 8th St
- 8512 8th St
- 8627 8th St
- 8727 8th St
- 8631 8th St
- 8703 8th St
- 8731 8th St
- 8711 8th St
- 8723 8th St
- 8609 8th St
