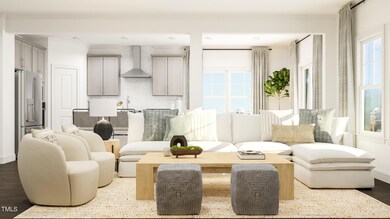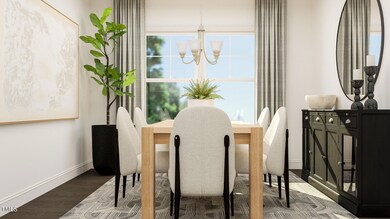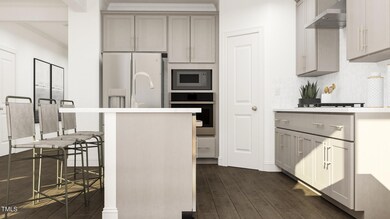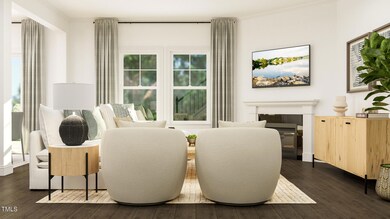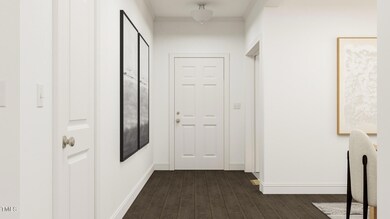
607 Bronco Cir Durham, NC 27703
Eastern Durham NeighborhoodHighlights
- New Construction
- Main Floor Bedroom
- Screened Porch
- Transitional Architecture
- Game Room
- Home Office
About This Home
As of April 2025Beautiful Tryon floorplan backing to protected wooded area. Fully upgraded home with gray soft close cabinets, gourmet kitchen, with upgraded backsplash, laundry cabinets, Quartz countertops, Luxury vinyl entire first floor except first floor bedroom. Oak stair treads and LVP in hallway upstairs! Very large game room, and screened porch with extended patio. On demand water heater, mosaic tile in 2 showers. Secondary bedroom on first floor. Secondary bedroom on second floor with it own private bath. Don't miss out on the great home!
Home Details
Home Type
- Single Family
Year Built
- Built in 2025 | New Construction
Lot Details
- 0.28 Acre Lot
- West Facing Home
HOA Fees
- $110 Monthly HOA Fees
Parking
- 2 Car Attached Garage
- 2 Open Parking Spaces
Home Design
- Home is estimated to be completed on 4/30/25
- Transitional Architecture
- Slab Foundation
- Blown-In Insulation
- Batts Insulation
- Shingle Roof
- Vinyl Siding
Interior Spaces
- 3,037 Sq Ft Home
- 2-Story Property
- Wired For Data
- Crown Molding
- French Doors
- Family Room
- Breakfast Room
- Dining Room
- Home Office
- Game Room
- Screened Porch
Kitchen
- Built-In Oven
- Gas Cooktop
- Microwave
- Kitchen Island
Flooring
- Carpet
- Ceramic Tile
- Luxury Vinyl Tile
Bedrooms and Bathrooms
- 5 Bedrooms
- Main Floor Bedroom
- 4 Full Bathrooms
- Walk-in Shower
Home Security
- Smart Locks
- Smart Thermostat
Outdoor Features
- Patio
Schools
- Spring Valley Elementary School
- Neal Middle School
- Southern High School
Utilities
- Zoned Heating and Cooling
- Heating System Uses Gas
- Heat Pump System
Community Details
- Association fees include internet, storm water maintenance
- Charleston Management Association, Phone Number (919) 847-3003
- Triple Crown Subdivision, Tryon Iii Floorplan
Listing and Financial Details
- Home warranty included in the sale of the property
- Assessor Parcel Number 0860587128
Map
Home Values in the Area
Average Home Value in this Area
Property History
| Date | Event | Price | Change | Sq Ft Price |
|---|---|---|---|---|
| 04/23/2025 04/23/25 | Sold | $567,990 | 0.0% | $187 / Sq Ft |
| 03/11/2025 03/11/25 | Pending | -- | -- | -- |
| 03/03/2025 03/03/25 | Price Changed | $567,990 | -1.2% | $187 / Sq Ft |
| 02/17/2025 02/17/25 | Price Changed | $574,990 | -0.9% | $189 / Sq Ft |
| 12/23/2024 12/23/24 | Price Changed | $579,990 | -1.5% | $191 / Sq Ft |
| 12/21/2024 12/21/24 | For Sale | $588,995 | -- | $194 / Sq Ft |
Similar Homes in Durham, NC
Source: Doorify MLS
MLS Number: 10068071
- 506 Hester Rd
- 1712 Red Roses Ave
- 6010 Grey Colt Way
- 510 Hester Rd
- 1400 Red Roses Ave
- 5209 Woodlawn Dr
- 1004 Red Roses Ave
- 1010 Red Roses Ave
- 1012 Red Roses Ave
- 5009 Shipper Ln
- 1005 Red Roses Ave
- 1003 Red Roses Ave
- 1502 Red Roses Ave
- 1800 Red Roses Ave
- 5005 Shipper Ln
- 1702 Red Roses Ave
- 625 Bronco Cir
- 502 Hester Rd
- 508 Hester Rd
- 516 Hester Rd

