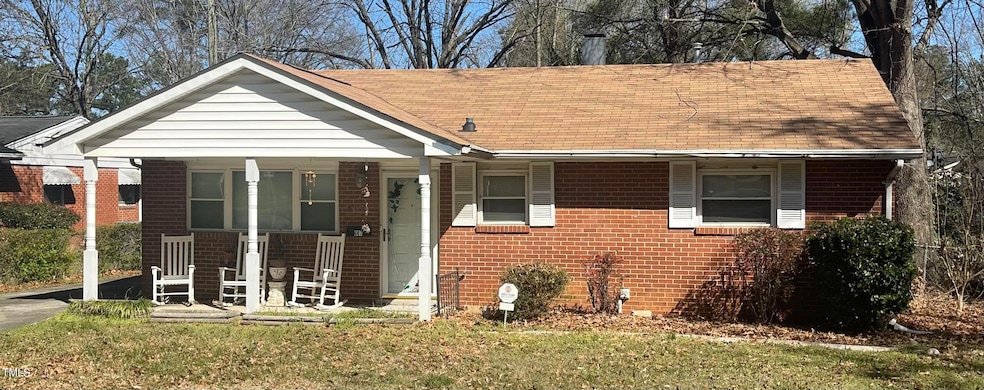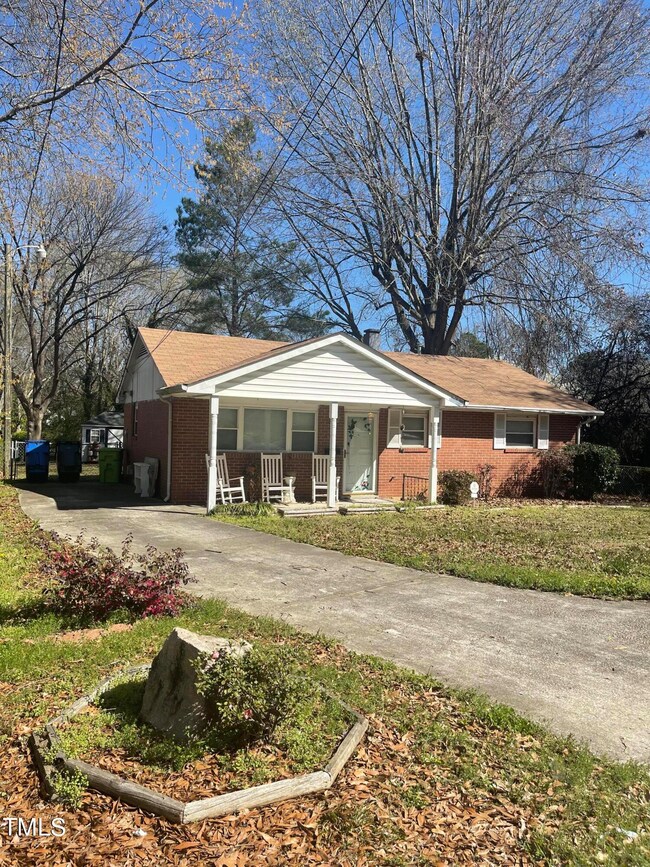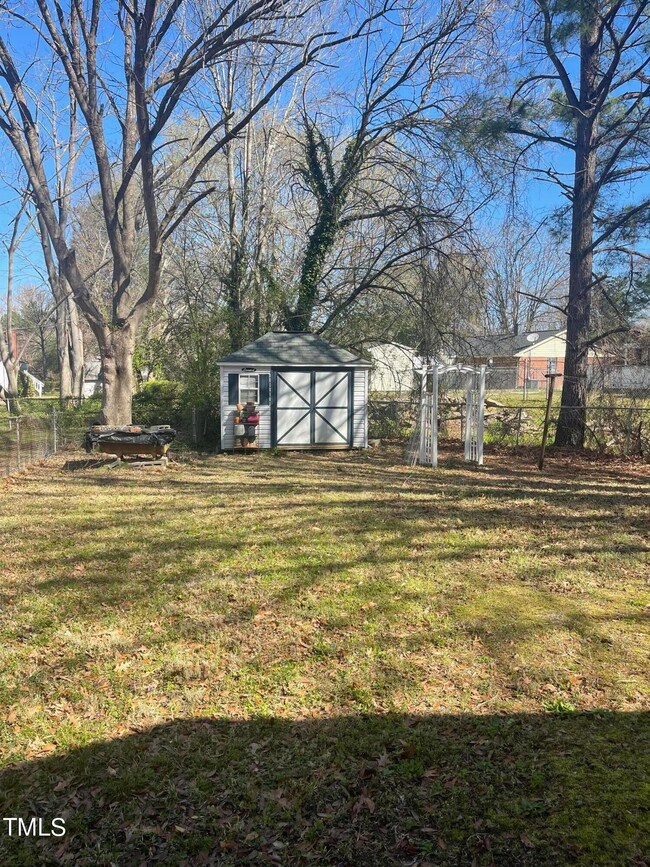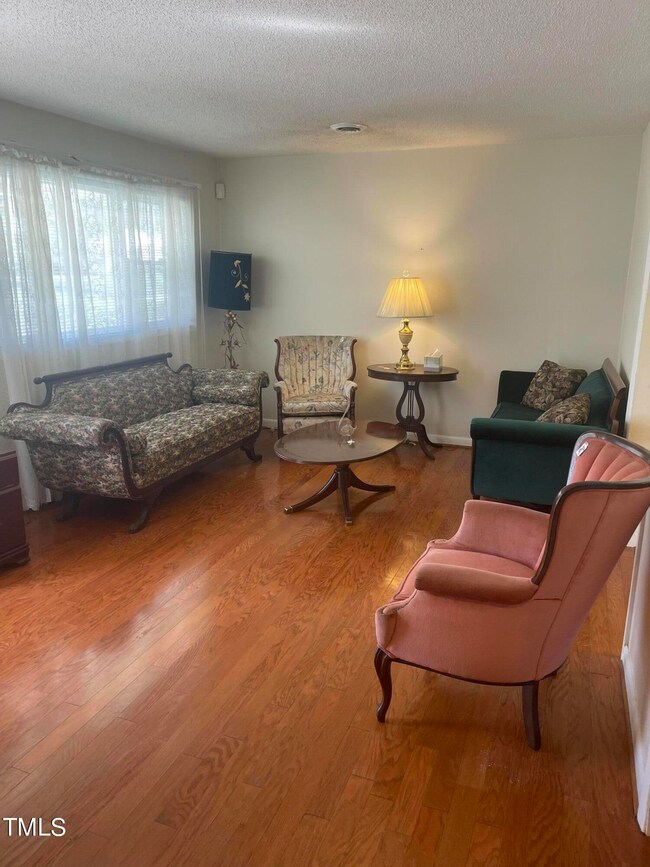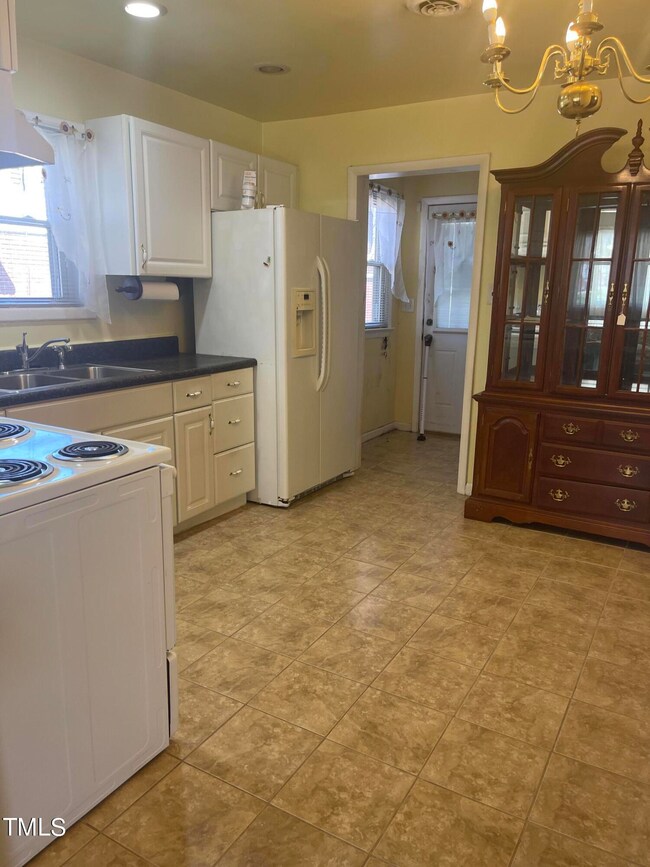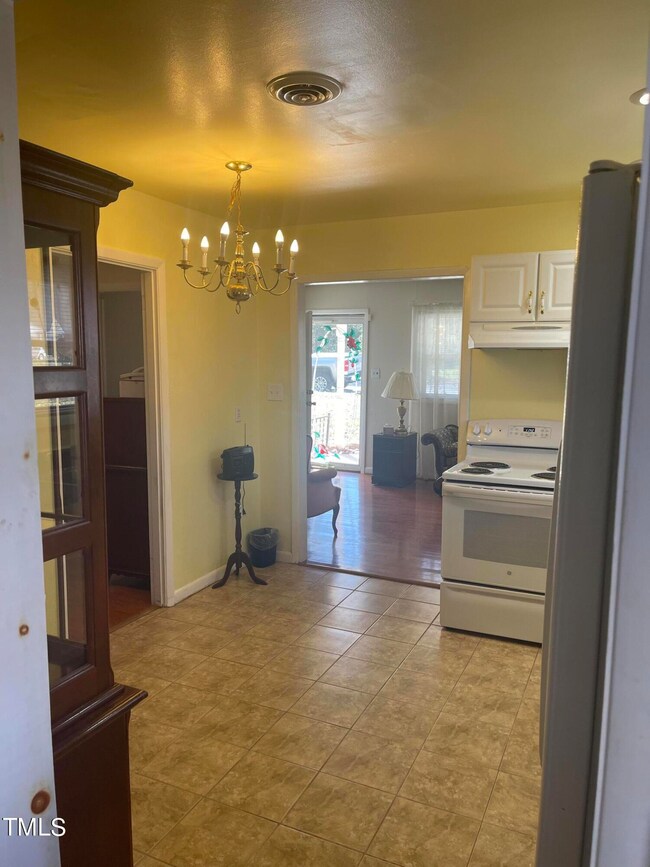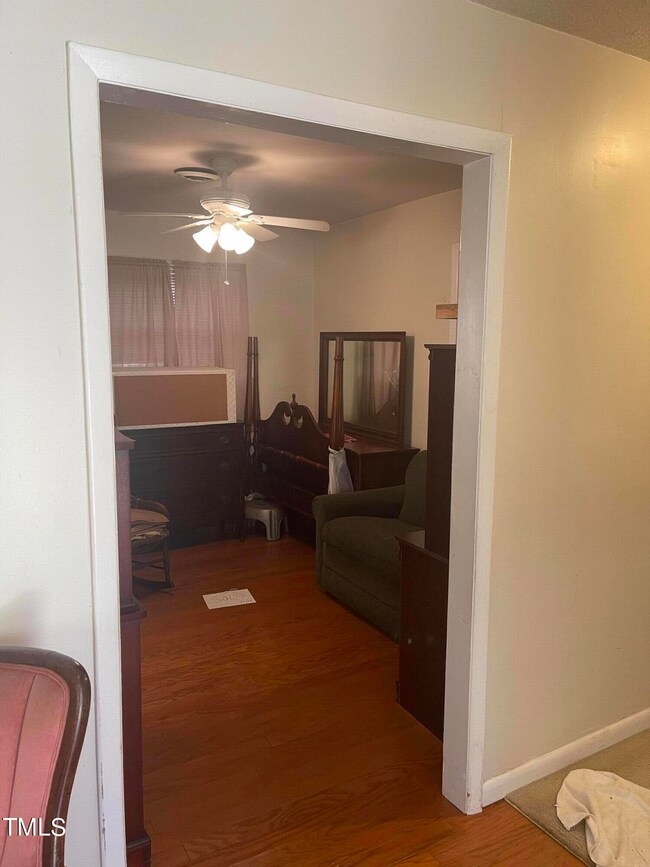
607 Calloway Dr Raleigh, NC 27610
Walnut Creek NeighborhoodHighlights
- Property is near public transit
- Mud Room
- Neighborhood Views
- Fuller Elementary Rated A-
- No HOA
- Covered patio or porch
About This Home
As of May 2024Hello? Are you a first-time home buyer or investor? Come see all that ''The Calloway'' has to offer.
Bring your best offer and enjoy next generation downtown living! Located in a desirable, convenient location with access to amenities such as dining, parks, shopping centers and transportation hubs.
Property being sold ''As IS''. Water not turned on in the property due to main water line leak. Windows, storm doors and flooring replaced in 2007. HVAC replaced November 2021. Ceramic tile in bathrooms and mudroom. Carpet in 2 bedrooms. Hardwoods in living room and 3rd bedroom. Roof is in good condition.
Last Agent to Sell the Property
Nicci Ebert
Home State Realty, LLC License #350563
Home Details
Home Type
- Single Family
Est. Annual Taxes
- $1,335
Year Built
- Built in 1960
Lot Details
- 9,583 Sq Ft Lot
- Wire Fence
- Interior Lot
- Cleared Lot
- Back Yard Fenced
Home Design
- Fixer Upper
- Brick Exterior Construction
- Slab Foundation
- Shingle Roof
- Asphalt Roof
- Wood Siding
- Lead Paint Disclosure
Interior Spaces
- 1,052 Sq Ft Home
- 1-Story Property
- Ceiling Fan
- Shutters
- Mud Room
- Living Room
- Neighborhood Views
- Pull Down Stairs to Attic
Kitchen
- Electric Oven
- Free-Standing Electric Oven
- Laminate Countertops
Bedrooms and Bathrooms
- 3 Bedrooms
- Dual Closets
- Walk-In Closet
- 1 Full Bathroom
- Primary bathroom on main floor
- Bathtub with Shower
Laundry
- Laundry closet
- Dryer
- Washer
Parking
- 3 Car Direct Access Garage
- Private Driveway
- On-Street Parking
- Open Parking
- Off-Street Parking
Outdoor Features
- Covered patio or porch
- Pergola
- Rain Gutters
Location
- Property is near public transit
Utilities
- Cooling System Powered By Gas
- Forced Air Heating and Cooling System
- Heating System Uses Natural Gas
- Gas Water Heater
- Community Sewer or Septic
Listing and Financial Details
- Assessor Parcel Number 0058720
Community Details
Overview
- No Home Owners Association
- Built by Cloister Homes, Inc.
- Rochester Heights Subdivision
Recreation
- Community Playground
Map
Home Values in the Area
Average Home Value in this Area
Property History
| Date | Event | Price | Change | Sq Ft Price |
|---|---|---|---|---|
| 05/08/2024 05/08/24 | Sold | $252,500 | -9.8% | $240 / Sq Ft |
| 04/14/2024 04/14/24 | Pending | -- | -- | -- |
| 04/13/2024 04/13/24 | For Sale | $279,900 | +10.9% | $266 / Sq Ft |
| 04/09/2024 04/09/24 | Off Market | $252,500 | -- | -- |
| 03/18/2024 03/18/24 | For Sale | $279,900 | -- | $266 / Sq Ft |
Tax History
| Year | Tax Paid | Tax Assessment Tax Assessment Total Assessment is a certain percentage of the fair market value that is determined by local assessors to be the total taxable value of land and additions on the property. | Land | Improvement |
|---|---|---|---|---|
| 2024 | $1,854 | $211,139 | $105,000 | $106,139 |
| 2023 | $678 | $120,652 | $50,000 | $70,652 |
| 2022 | $631 | $120,652 | $50,000 | $70,652 |
| 2021 | $607 | $120,652 | $50,000 | $70,652 |
| 2020 | $596 | $120,652 | $50,000 | $70,652 |
| 2019 | $418 | $68,736 | $18,000 | $50,736 |
| 2018 | $396 | $68,736 | $18,000 | $50,736 |
| 2017 | $378 | $68,736 | $18,000 | $50,736 |
| 2016 | $0 | $68,736 | $18,000 | $50,736 |
| 2015 | -- | $80,382 | $26,000 | $54,382 |
| 2014 | -- | $80,382 | $26,000 | $54,382 |
Mortgage History
| Date | Status | Loan Amount | Loan Type |
|---|---|---|---|
| Previous Owner | $50,000 | Credit Line Revolving | |
| Previous Owner | $70,000 | New Conventional | |
| Previous Owner | $79,007 | Unknown | |
| Previous Owner | $63,221 | Unknown | |
| Previous Owner | $14,000 | Credit Line Revolving | |
| Previous Owner | $51,400 | Unknown | |
| Previous Owner | $50,702 | Unknown | |
| Previous Owner | $45,452 | Unknown |
Deed History
| Date | Type | Sale Price | Title Company |
|---|---|---|---|
| Warranty Deed | $252,500 | None Listed On Document |
Similar Homes in Raleigh, NC
Source: Doorify MLS
MLS Number: 10017741
APN: 1712.05-09-2523-000
- 720 Darby St
- 709 Fitzgerald Dr
- 805 Newcombe Rd
- 820 Newcombe Rd
- 1104 Thelonious Dr
- 1112 Kitt Place
- 2006 Waters Dr
- 1100 Hadley Rd
- 1320 S State St Unit D
- 1405 Cross Link Rd
- 1308 S State St Unit C
- 1317 Garner Rd Unit 101
- 620 Walnut Heights Dr Unit 103
- 620 Walnut Heights Dr Unit 101
- 1408 Sawyer Rd Unit 101
- 611 Walnut Heights Dr Unit 101
- 1410 Cross Link Rd
- 708 Mcmakin St
- 2400 Keith Dr
- 1521 Cross Link Rd
