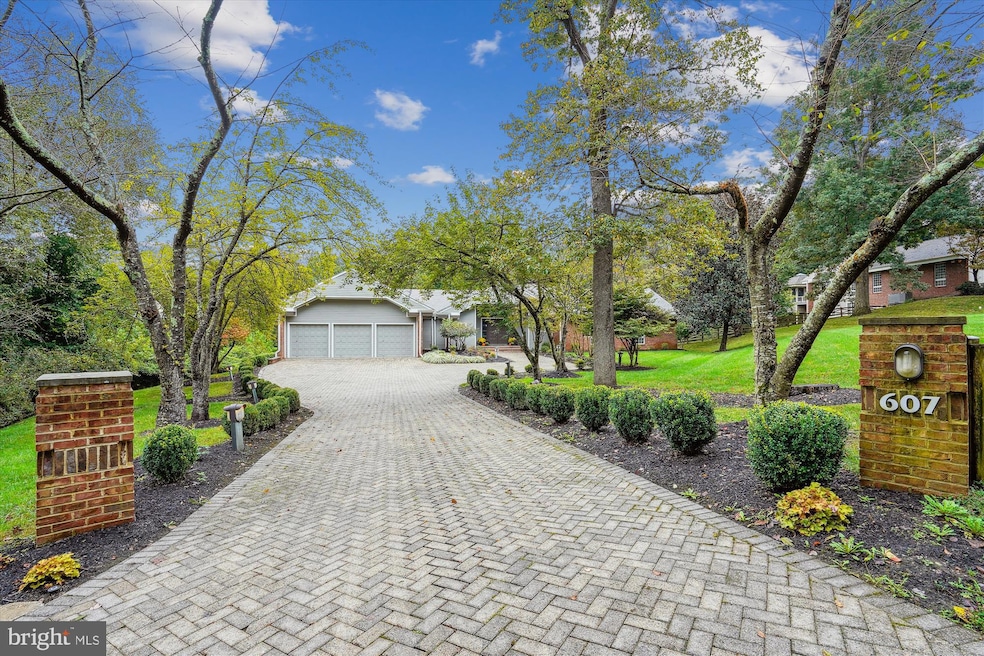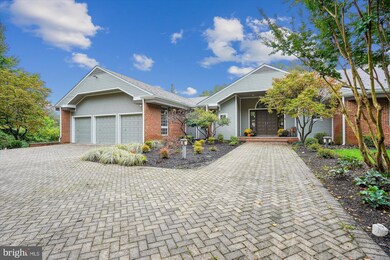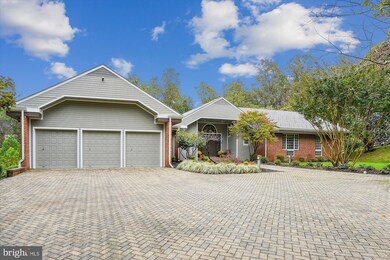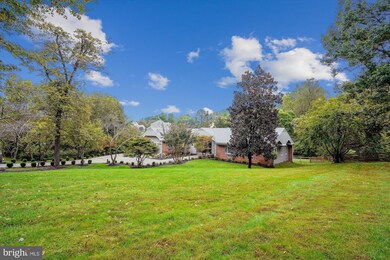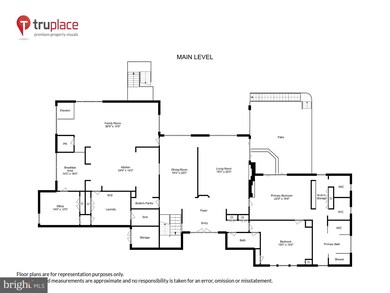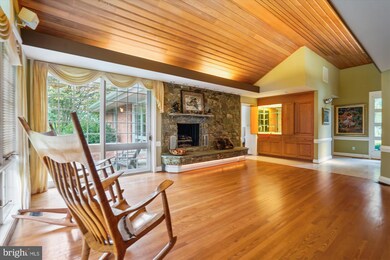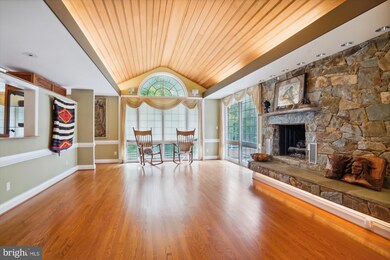
607 Deerfield Pond Ct Great Falls, VA 22066
Highlights
- Eat-In Gourmet Kitchen
- View of Trees or Woods
- Contemporary Architecture
- Great Falls Elementary School Rated A
- Deck
- Recreation Room
About This Home
As of November 2024**Charming Home in Great Falls: A Perfect Blend of Luxury and Functionality**
Nestled on a beautifully landscaped 1.75-acre lot in a tranquil cul-de-sac near the heart of Great Falls, this stunning residence offers a peaceful retreat with non-through streets. Designed for single-level living, it features a walk-out basement that provides additional flexibility with 3 bedrooms and 2 baths.
**Primary Suite Sanctuary**
The primary suite serves as a true sanctuary, boasting multiple walk-in closets and generous built-in storage. The newly renovated curbless, oversized shower includes a bench, two vanities, a private water closet, and large windows that flood the space with natural light. An additional main-level bedroom with an en suite bath offers versatile options for a library, nursery, or office.
**Inviting Living Spaces**
The main level showcases modern, multi-level shiplap wood ceilings accented with recessed lighting, creating a warm and inviting ambiance. The spacious kitchen and family room are ideal for gatherings, complemented by two office areas and a large laundry room with an attached workroom, darkroom, or craft space. A second versatile room off the kitchen, accessible from the garage, can function as a workout room, mudroom, craft area, or walk-in pantry—limitless possibilities await.
**Multi-Generational Living**
The expansive walk-out basement is thoughtfully designed for multi-generational living, featuring 2 to 3 bedrooms, a vast recreational room, and additional finished spaces adaptable for various uses. With a kitchenette, pantry, ample storage, and a large entertaining bar, it’s perfect for hosting guests while ensuring privacy.
**Modern Amenities**
Recent upgrades include new major systems, an elevator, and a full-house generator, enhancing both convenience and peace of mind. The floor plan uniquely combines original design features with contemporary flair
Home Details
Home Type
- Single Family
Est. Annual Taxes
- $18,231
Year Built
- Built in 1987
Lot Details
- 1.75 Acre Lot
- Cul-De-Sac
- Property is Fully Fenced
- Landscaped
- Extensive Hardscape
- No Through Street
- Level Lot
- Sprinkler System
- Backs to Trees or Woods
- Back Yard
- Property is in very good condition
- Property is zoned 100
HOA Fees
- $46 Monthly HOA Fees
Parking
- 3 Car Direct Access Garage
- 5 Driveway Spaces
- Front Facing Garage
- Garage Door Opener
Home Design
- Contemporary Architecture
- Rambler Architecture
- Brick Exterior Construction
- Slab Foundation
- Slate Roof
- Shingle Siding
Interior Spaces
- Property has 2 Levels
- Ceiling Fan
- Recessed Lighting
- 2 Fireplaces
- Stone Fireplace
- Fireplace Mantel
- Gas Fireplace
- Entrance Foyer
- Family Room Off Kitchen
- Living Room
- Formal Dining Room
- Recreation Room
- Views of Woods
Kitchen
- Eat-In Gourmet Kitchen
- Breakfast Area or Nook
- Double Oven
- Cooktop
- Built-In Microwave
- Dishwasher
- Kitchen Island
- Disposal
Flooring
- Wood
- Carpet
- Ceramic Tile
Bedrooms and Bathrooms
- En-Suite Primary Bedroom
- En-Suite Bathroom
- Walk-in Shower
Laundry
- Laundry Room
- Laundry on main level
- Dryer
- Washer
Basement
- Walk-Out Basement
- Basement Fills Entire Space Under The House
- Rear Basement Entry
- Basement Windows
Accessible Home Design
- Accessible Elevator Installed
- Roll-in Shower
- Roll-under Vanity
Outdoor Features
- Deck
- Patio
- Rain Gutters
Schools
- Great Falls Elementary School
- Cooper Middle School
- Langley High School
Utilities
- 90% Forced Air Heating and Cooling System
- Well
- Natural Gas Water Heater
- Septic Equal To The Number Of Bedrooms
Community Details
- Deerfield Pond Community Association
- Built by John Colby
- Deerfield Pond Subdivision
Listing and Financial Details
- Tax Lot 16A
- Assessor Parcel Number 0083 13 0016A
Map
Home Values in the Area
Average Home Value in this Area
Property History
| Date | Event | Price | Change | Sq Ft Price |
|---|---|---|---|---|
| 11/04/2024 11/04/24 | Sold | $1,750,000 | 0.0% | $286 / Sq Ft |
| 10/03/2024 10/03/24 | For Sale | $1,750,000 | +12.9% | $286 / Sq Ft |
| 10/11/2021 10/11/21 | Sold | $1,550,000 | -8.8% | $253 / Sq Ft |
| 08/27/2021 08/27/21 | Pending | -- | -- | -- |
| 06/24/2021 06/24/21 | For Sale | $1,700,000 | -- | $278 / Sq Ft |
Tax History
| Year | Tax Paid | Tax Assessment Tax Assessment Total Assessment is a certain percentage of the fair market value that is determined by local assessors to be the total taxable value of land and additions on the property. | Land | Improvement |
|---|---|---|---|---|
| 2024 | $18,231 | $1,573,650 | $725,000 | $848,650 |
| 2023 | $18,412 | $1,631,530 | $704,000 | $927,530 |
| 2022 | $16,961 | $1,483,210 | $640,000 | $843,210 |
| 2021 | $17,054 | $1,453,280 | $582,000 | $871,280 |
| 2020 | $16,803 | $1,419,770 | $582,000 | $837,770 |
| 2019 | $16,574 | $1,400,450 | $582,000 | $818,450 |
| 2018 | $16,497 | $1,434,550 | $582,000 | $852,550 |
| 2017 | $16,655 | $1,434,550 | $582,000 | $852,550 |
| 2016 | $16,619 | $1,434,550 | $582,000 | $852,550 |
| 2015 | $15,713 | $1,407,940 | $582,000 | $825,940 |
| 2014 | $15,805 | $1,419,380 | $582,000 | $837,380 |
Mortgage History
| Date | Status | Loan Amount | Loan Type |
|---|---|---|---|
| Open | $750,000 | New Conventional | |
| Previous Owner | $770,000 | Construction | |
| Previous Owner | $1,200,000 | New Conventional |
Deed History
| Date | Type | Sale Price | Title Company |
|---|---|---|---|
| Deed | $1,750,000 | Cardinal Title | |
| Quit Claim Deed | -- | -- | |
| Warranty Deed | $1,550,000 | New World Title & Escrow |
Similar Homes in Great Falls, VA
Source: Bright MLS
MLS Number: VAFX2200956
APN: 0083-13-0016A
- 10058 Walker Meadow Ct
- 9607 Georgetown Pike
- 9722 Arnon Chapel Rd
- 729 Ellsworth Ave
- 817 Golden Arrow St
- 10190 Akhtamar Dr
- 10306 Elizabeth St
- 820 Walker Rd
- 823 Walker Rd
- 808 Crews Rd
- 9605 Georgetown Pike
- 9619 Georgetown Pike
- 857 Forestville Meadows Dr
- 816 Polo Place
- 10622 Runaway Ln
- 428 Walker Rd
- 700 Cornwell Manor View Ct
- 10447 New Ascot Dr
- 9341 Cornwell Farm Dr
- 9400 Georgetown Pike
