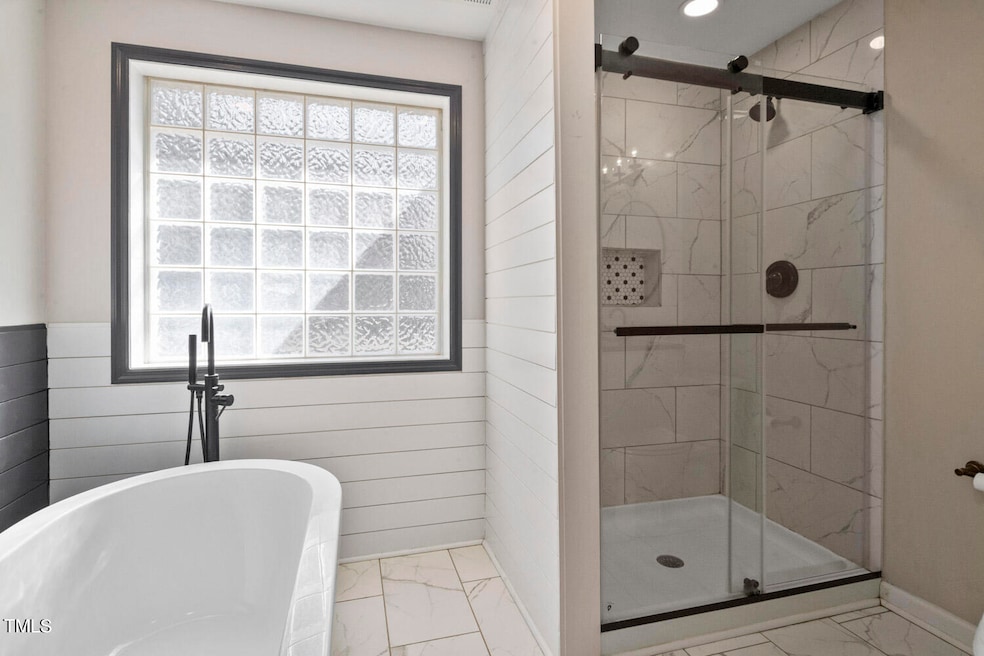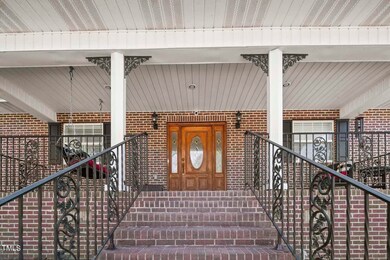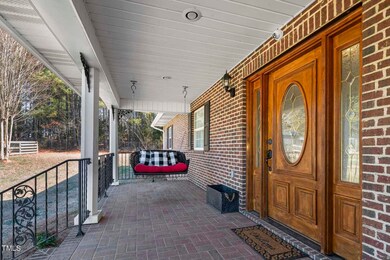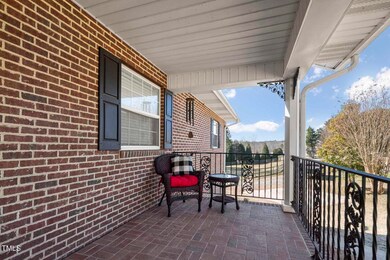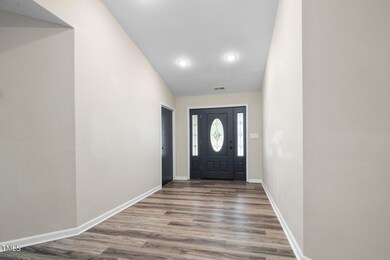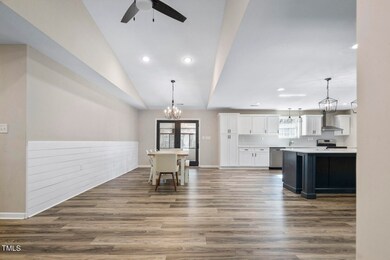
607 Dycus Rd Sanford, NC 27330
Estimated payment $3,313/month
Highlights
- Horses Allowed On Property
- Deck
- Farm
- Open Floorplan
- Wood Burning Stove
- Traditional Architecture
About This Home
#Country Living Oasis with No City Taxes!
Welcome to 607 Dycus Road in Sanford, NC, where country living meets modern luxury on 2.79 acres of prime West Sanford property. This custom brick ranch home offers the perfect blend of tranquility and convenience, boasting a ''family farm feel'' with fruit trees and breathtaking views.
#Interior Delights:
Step inside to discover an inviting foyer that leads seamlessly into a striking kitchen and spectacular dining area. The kitchen is a chef's dream with a large island adorned with quartz countertops, stainless-steel appliances, and a spacious pantry. The open layout provides ample space for entertaining and family gatherings.
#Outdoor Paradise:
This property is ready-made for outdoor enthusiasts and animal lovers alike. With plenty of space for horses, chickens, goats, and more, your furry friends will feel right at home. Multiple buildings and livestock shelters, along with split rail and additional livestock fencing, ensure that all animals are kept safe and secure. Explore the walk-in crawl space, ideal for a workshop, dry storage, or maybe just watching a game on chilly day.
#Features & Amenities:
Custom brick home with an open floor plan
Private lot with ''farm-like'' ambiance, featuring blueberry bushes and peach and pear trees
Large brick front porch with wrought iron railings, perfect for enjoying serene country evenings
Tall crawl space and large exterior attached storage with double doors
Luxury vinyl plank flooring and shiplap walls for a custom look
Modern kitchen with stainless-steel appliances, soft-close cabinets, and quartz countertops
Spacious butler's pantry for added storage and organization
Sunroom flooded with natural light, offering a peaceful retreat
Expansive master bedroom with a paneled accent wall, walk-in closet, and ''spa-like'' bathroom featuring a designer tub and tiled walk-in shower
New paint throughout, updated light fixtures, and many more extras to discover!
#Live Your Dream:
*Don't miss the opportunity to experience country living at its finest, with the added benefit of no city taxes. Whether you're seeking a peaceful retreat or a place to cultivate your own mini-farm, 607 Dycus Road offers the perfect canvas for your rural lifestyle aspirations. Schedule a showing today and make this dream home yours!
Home Details
Home Type
- Single Family
Est. Annual Taxes
- $3,594
Year Built
- Built in 1996
Lot Details
- 2.79 Acre Lot
- Property fronts a state road
- Poultry Coop
- Front Yard Fenced
- Vinyl Fence
- Landscaped
- Cleared Lot
- Property is zoned RA
Home Design
- Traditional Architecture
- Brick Veneer
- Raised Foundation
- Shingle Roof
Interior Spaces
- 2,689 Sq Ft Home
- 1-Story Property
- Open Floorplan
- Smooth Ceilings
- Ceiling Fan
- Recessed Lighting
- Wood Burning Stove
- Entrance Foyer
- Family Room
- Combination Kitchen and Dining Room
- Home Office
- Sun or Florida Room
- Luxury Vinyl Tile Flooring
- Indoor Smart Camera
Kitchen
- Eat-In Kitchen
- Range with Range Hood
- Plumbed For Ice Maker
- Stainless Steel Appliances
- Kitchen Island
Bedrooms and Bathrooms
- 3 Bedrooms
- Walk-In Closet
- Primary bathroom on main floor
- Separate Shower in Primary Bathroom
- Soaking Tub
- Bathtub with Shower
Laundry
- Laundry Room
- Laundry on main level
- Sink Near Laundry
- Washer and Electric Dryer Hookup
Parking
- 4 Parking Spaces
- 4 Open Parking Spaces
Outdoor Features
- Deck
- Covered patio or porch
- Outdoor Storage
Schools
- Greenwood Elementary School
- Southern Lee High School
Farming
- Farm
- Pasture
Horse Facilities and Amenities
- Horses Allowed On Property
Utilities
- Cooling Available
- Heat Pump System
- Electric Water Heater
- Septic Tank
Community Details
- No Home Owners Association
Listing and Financial Details
- Assessor Parcel Number 961183558200
Map
Home Values in the Area
Average Home Value in this Area
Tax History
| Year | Tax Paid | Tax Assessment Tax Assessment Total Assessment is a certain percentage of the fair market value that is determined by local assessors to be the total taxable value of land and additions on the property. | Land | Improvement |
|---|---|---|---|---|
| 2024 | $3,768 | $494,300 | $42,900 | $451,400 |
| 2023 | $3,737 | $494,300 | $42,900 | $451,400 |
| 2022 | $2,949 | $348,300 | $29,900 | $318,400 |
| 2021 | $3,047 | $348,300 | $29,900 | $318,400 |
| 2020 | $2,667 | $293,800 | $29,900 | $263,900 |
| 2019 | $2,667 | $293,800 | $29,900 | $263,900 |
| 2018 | $2,665 | $287,000 | $27,000 | $260,000 |
| 2017 | $2,651 | $287,000 | $27,000 | $260,000 |
| 2016 | $2,632 | $287,000 | $27,000 | $260,000 |
| 2014 | $2,412 | $287,000 | $27,000 | $260,000 |
Property History
| Date | Event | Price | Change | Sq Ft Price |
|---|---|---|---|---|
| 02/29/2024 02/29/24 | Pending | -- | -- | -- |
| 02/10/2024 02/10/24 | For Sale | $540,000 | +39.4% | $201 / Sq Ft |
| 12/04/2020 12/04/20 | Sold | $387,270 | -8.9% | $146 / Sq Ft |
| 10/14/2020 10/14/20 | Pending | -- | -- | -- |
| 10/01/2020 10/01/20 | For Sale | $424,900 | -- | $160 / Sq Ft |
Deed History
| Date | Type | Sale Price | Title Company |
|---|---|---|---|
| Warranty Deed | $515,000 | None Listed On Document | |
| Warranty Deed | $386,500 | None Available | |
| Warranty Deed | $230,000 | None Available |
Mortgage History
| Date | Status | Loan Amount | Loan Type |
|---|---|---|---|
| Open | $151,000 | VA | |
| Previous Owner | $481,499 | VA | |
| Previous Owner | $481,501 | VA | |
| Previous Owner | $395,154 | New Conventional | |
| Previous Owner | $231,936 | FHA | |
| Previous Owner | $254,375 | FHA | |
| Previous Owner | $241,733 | New Conventional | |
| Previous Owner | $235,708 | Adjustable Rate Mortgage/ARM | |
| Previous Owner | $180,800 | Adjustable Rate Mortgage/ARM | |
| Previous Owner | $45,200 | Stand Alone Second |
About the Listing Agent
Ron's Other Listings
Source: Doorify MLS
MLS Number: 10010942
APN: 9611-83-5582-00
- 322 Blackstone Rd
- 1796 Steel Bridge Rd
- 1010 Henley Rd Unit 1014
- 00 Plank Rd
- 0 Bridges Rd
- 4044 Chris Cole Rd
- 363 Dublin Dr
- tbd S Plank Rd
- 0 S Plank Rd Unit 10086110
- 000 S Plank Rd
- 0 S Plank Rd Unit 10073337
- 0 Melvin Ln
- 5122 Steel Bridge Rd
- 65 Chris Cole Rd
- 2904 Jefferson Davis Hwy
- TBD Waterfall Ln
- TBD Scenic Dr
