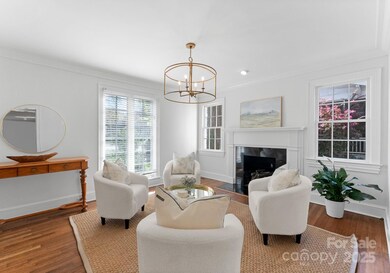
607 E Kingston Ave Unit A Charlotte, NC 28203
Dilworth NeighborhoodHighlights
- Open Floorplan
- Traditional Architecture
- Bar Fridge
- Dilworth Elementary School: Latta Campus Rated A-
- Double Oven
- 2-minute walk to Latta Park
About This Home
As of April 2025Charming traditional home in the heart of Dilworth, located on the picturesque E Kingston Ave.
This inviting home boasts a bright entryway with hardwood floors throughout the main level. The spacious formal living room features a cozy fireplace, and the elegant dining room is perfect for entertaining. The fully renovated kitchen is adjacent to the breakfast room, and was updated in sleek quartz countertops, a gas cooktop, double ovens, an ice maker, and a beverage fridge, all seamlessly opening to the large great room. A brand-new drop zone was also added. Upstairs, you'll find a luxurious primary suite with two walk-in closets and bathroom featuring a soaking tub, dual vanities, and a standing shower. Additionally, there are four more spacious bedrooms and two full bathrooms, along with a convenient laundry room on the same level. The finished basement includes a spacious recreation room/bonus space. The back yard and back porch offer an incredible view of the Charlotte skyline.
Last Agent to Sell the Property
Mackey Realty LLC Brokerage Email: heather@mackeyrealty.com License #262331
Co-Listed By
Mackey Realty LLC Brokerage Email: heather@mackeyrealty.com License #121148
Home Details
Home Type
- Single Family
Est. Annual Taxes
- $6,619
Year Built
- Built in 1936
Lot Details
- Lot Dimensions are 150x53x151x54
- Property is zoned R5
Parking
- Driveway
Home Design
- Traditional Architecture
- Four Sided Brick Exterior Elevation
Interior Spaces
- 2-Story Property
- Open Floorplan
- Bar Fridge
- Family Room with Fireplace
- Living Room with Fireplace
Kitchen
- Double Oven
- Gas Cooktop
- Microwave
- Dishwasher
- Kitchen Island
- Disposal
Bedrooms and Bathrooms
- 5 Bedrooms
- Walk-In Closet
Laundry
- Laundry Room
- Dryer
- Washer
Finished Basement
- Interior Basement Entry
- Crawl Space
Schools
- Dilworth / Sedgefield Elementary School
- Sedgefield Middle School
- Myers Park High School
Utilities
- Central Heating and Cooling System
- Floor Furnace
Community Details
- Dilworth Subdivision
Listing and Financial Details
- Assessor Parcel Number 123-116-11
Map
Home Values in the Area
Average Home Value in this Area
Property History
| Date | Event | Price | Change | Sq Ft Price |
|---|---|---|---|---|
| 04/21/2025 04/21/25 | Sold | $2,125,000 | +12.1% | $583 / Sq Ft |
| 03/29/2025 03/29/25 | Pending | -- | -- | -- |
| 03/28/2025 03/28/25 | For Sale | $1,895,000 | 0.0% | $520 / Sq Ft |
| 08/22/2015 08/22/15 | Rented | $3,650 | -3.9% | -- |
| 07/23/2015 07/23/15 | Under Contract | -- | -- | -- |
| 07/21/2015 07/21/15 | For Rent | $3,800 | -- | -- |
Tax History
| Year | Tax Paid | Tax Assessment Tax Assessment Total Assessment is a certain percentage of the fair market value that is determined by local assessors to be the total taxable value of land and additions on the property. | Land | Improvement |
|---|---|---|---|---|
| 2023 | $6,619 | $1,084,467 | $0 | $1,084,467 |
| 2022 | $6,619 | $672,900 | $0 | $672,900 |
| 2021 | $6,608 | $672,900 | $0 | $672,900 |
| 2020 | $6,601 | $672,900 | $0 | $672,900 |
| 2019 | $6,585 | $672,900 | $0 | $672,900 |
| 2018 | $6,781 | $511,300 | $100,000 | $411,300 |
| 2017 | $6,681 | $511,300 | $100,000 | $411,300 |
| 2016 | $2,949 | $223,700 | $70,000 | $153,700 |
| 2015 | $2,938 | $223,700 | $70,000 | $153,700 |
| 2014 | $2,912 | $223,700 | $70,000 | $153,700 |
Mortgage History
| Date | Status | Loan Amount | Loan Type |
|---|---|---|---|
| Open | $260,000 | New Conventional | |
| Open | $808,000 | Purchase Money Mortgage | |
| Previous Owner | $145,600 | New Conventional | |
| Previous Owner | $50,000 | Credit Line Revolving | |
| Previous Owner | $95 | Credit Line Revolving | |
| Previous Owner | $135,200 | Purchase Money Mortgage | |
| Previous Owner | $140,000 | Unknown | |
| Previous Owner | $36,300 | Unknown | |
| Previous Owner | $108,995 | Unknown | |
| Previous Owner | $25,000 | Stand Alone Second | |
| Closed | $25,350 | No Value Available |
Deed History
| Date | Type | Sale Price | Title Company |
|---|---|---|---|
| Interfamily Deed Transfer | -- | None Available | |
| Warranty Deed | $1,010,000 | None Available | |
| Warranty Deed | $480,000 | -- | |
| Warranty Deed | $195,000 | -- | |
| Warranty Deed | $169,000 | -- |
Similar Homes in Charlotte, NC
Source: Canopy MLS (Canopy Realtor® Association)
MLS Number: 4235731
APN: 123-116-11
- 809 E Worthington Ave
- 1517 Cleveland Ave Unit D
- 1333 Carlton Ave
- 1568 Cleveland Ave Unit 14
- 317 E Tremont Ave Unit 103
- 1121 Myrtle Ave Unit 24
- 1121 Myrtle Ave Unit 17
- 301 E Tremont Ave
- 2025 Euclid Ave
- 728 Brookside Ave
- 115 E Park Ave Unit 419
- 2094 Euclid Ave Unit 3
- 287 McDonald Ave Unit 23
- 1144 Thayer Glen Ct
- 1149 Thayer Glen Ct
- 1124 Thayer Glen Ct
- 1116 Thayer Glen Ct
- 4525 Haida Ct
- 2125 Southend Dr Unit 349
- 2021 Dilworth Rd W






