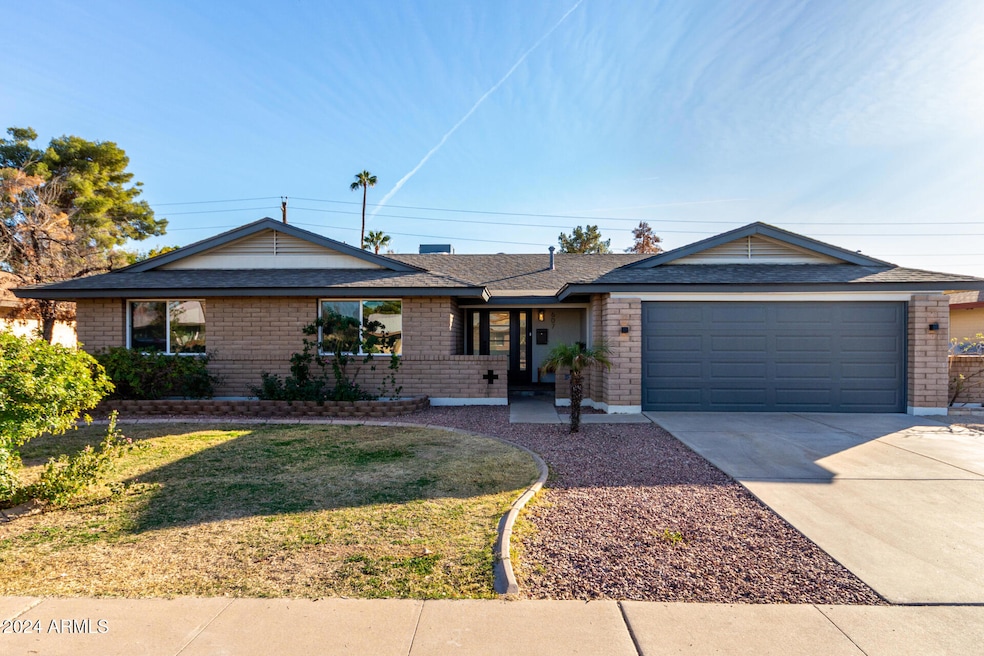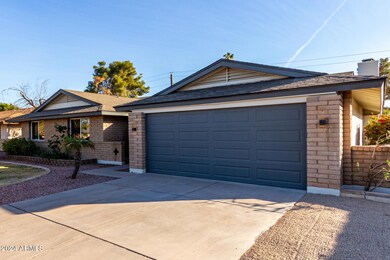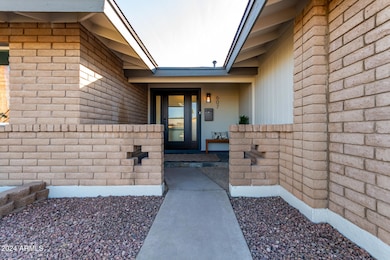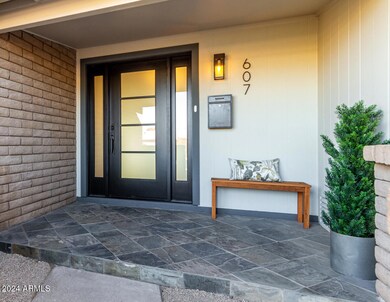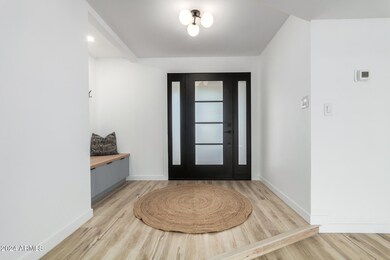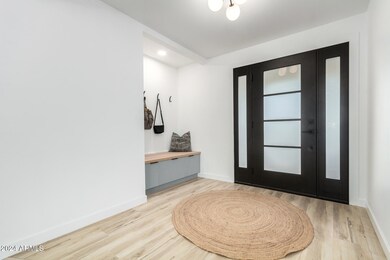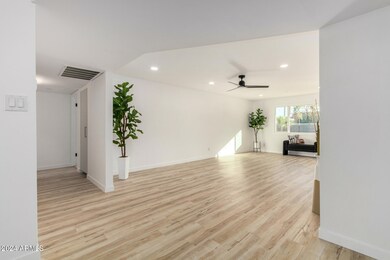
607 E Manhatton Dr Tempe, AZ 85282
Alameda NeighborhoodHighlights
- RV Gated
- No HOA
- Double Pane Windows
- Granite Countertops
- Covered patio or porch
- Dual Vanity Sinks in Primary Bathroom
About This Home
As of February 2025Do not miss the opportunity to experience this breathtakingly remodeled home. Step into this exquisite residence, which features 4 bedrooms, 2 bathrooms, and numerous custom upgrades. The spacious kitchen boasts new cabinets, stunning quartz countertops, a magnificent backsplash. A custom pantry nook has been created with custom cabinets. Enjoy the warmth of your fireplace in the fabulous family room. The bathrooms feature custom vanities that are truly one-of-a-kind. Additionally, there is an in-house laundry room with ample space for folding clothes. Exit the primary suite onto your private pergola-covered patio. Walk out to your resort-like backyard with a large, covered patio. Throughout the home, new floors, doors and baseboards have been installed. The home also includes a new roof, AC unit and new windows. The list of improvements continues. LOCATION! LOCATION! Easy access to all freeways and shopping
Home Details
Home Type
- Single Family
Est. Annual Taxes
- $2,697
Year Built
- Built in 1968
Lot Details
- 8,563 Sq Ft Lot
- Desert faces the back of the property
- Block Wall Fence
- Artificial Turf
- Grass Covered Lot
Parking
- 2 Car Garage
- Garage Door Opener
- RV Gated
Home Design
- Roof Updated in 2024
- Composition Roof
- Block Exterior
Interior Spaces
- 2,106 Sq Ft Home
- 1-Story Property
- Ceiling Fan
- Double Pane Windows
- Family Room with Fireplace
Kitchen
- Kitchen Updated in 2024
- Breakfast Bar
- Built-In Microwave
- Granite Countertops
Flooring
- Floors Updated in 2024
- Carpet
- Tile
Bedrooms and Bathrooms
- 4 Bedrooms
- Bathroom Updated in 2024
- 2 Bathrooms
- Dual Vanity Sinks in Primary Bathroom
Outdoor Features
- Covered patio or porch
Schools
- Carminati Elementary School
- Connolly Middle School
- Mcclintock High School
Utilities
- Cooling System Updated in 2024
- Refrigerated Cooling System
- Heating Available
- Plumbing System Updated in 2024
- Cable TV Available
Community Details
- No Home Owners Association
- Association fees include no fees
- Tempe Royal Palms Unit 5 Subdivision
Listing and Financial Details
- Tax Lot 495
- Assessor Parcel Number 133-41-338
Map
Home Values in the Area
Average Home Value in this Area
Property History
| Date | Event | Price | Change | Sq Ft Price |
|---|---|---|---|---|
| 02/21/2025 02/21/25 | Sold | $676,700 | -1.1% | $321 / Sq Ft |
| 01/23/2025 01/23/25 | Pending | -- | -- | -- |
| 12/19/2024 12/19/24 | For Sale | $684,500 | +53.8% | $325 / Sq Ft |
| 07/19/2024 07/19/24 | Sold | $445,000 | -15.2% | $211 / Sq Ft |
| 07/14/2024 07/14/24 | Pending | -- | -- | -- |
| 07/01/2024 07/01/24 | Price Changed | $525,000 | -2.8% | $249 / Sq Ft |
| 07/01/2024 07/01/24 | For Sale | $540,000 | 0.0% | $256 / Sq Ft |
| 06/17/2024 06/17/24 | Pending | -- | -- | -- |
| 06/08/2024 06/08/24 | Price Changed | $540,000 | -0.9% | $256 / Sq Ft |
| 05/24/2024 05/24/24 | For Sale | $545,000 | +22.5% | $259 / Sq Ft |
| 05/13/2024 05/13/24 | Off Market | $445,000 | -- | -- |
| 05/13/2024 05/13/24 | Price Changed | $545,000 | +0.9% | $259 / Sq Ft |
| 05/08/2024 05/08/24 | For Sale | $540,000 | 0.0% | $256 / Sq Ft |
| 03/10/2014 03/10/14 | Rented | $1,700 | -5.6% | -- |
| 03/10/2014 03/10/14 | Under Contract | -- | -- | -- |
| 02/04/2014 02/04/14 | For Rent | $1,800 | -- | -- |
Tax History
| Year | Tax Paid | Tax Assessment Tax Assessment Total Assessment is a certain percentage of the fair market value that is determined by local assessors to be the total taxable value of land and additions on the property. | Land | Improvement |
|---|---|---|---|---|
| 2025 | $2,697 | $24,082 | -- | -- |
| 2024 | $2,665 | $22,935 | -- | -- |
| 2023 | $2,665 | $41,060 | $8,210 | $32,850 |
| 2022 | $2,556 | $31,350 | $6,270 | $25,080 |
| 2021 | $2,574 | $28,980 | $5,790 | $23,190 |
| 2020 | $2,496 | $26,960 | $5,390 | $21,570 |
| 2019 | $2,449 | $25,520 | $5,100 | $20,420 |
| 2018 | $2,388 | $23,700 | $4,740 | $18,960 |
| 2017 | $2,317 | $22,080 | $4,410 | $17,670 |
| 2016 | $2,300 | $21,600 | $4,320 | $17,280 |
| 2015 | $2,209 | $18,330 | $3,660 | $14,670 |
Mortgage History
| Date | Status | Loan Amount | Loan Type |
|---|---|---|---|
| Open | $507,525 | New Conventional | |
| Previous Owner | $296,250 | New Conventional | |
| Previous Owner | $120,000 | New Conventional | |
| Previous Owner | $176,300 | Stand Alone Refi Refinance Of Original Loan | |
| Previous Owner | $145,000 | Credit Line Revolving | |
| Previous Owner | $174,800 | Purchase Money Mortgage | |
| Closed | $43,700 | No Value Available |
Deed History
| Date | Type | Sale Price | Title Company |
|---|---|---|---|
| Warranty Deed | $676,700 | Blueink Title Agency Llc | |
| Warranty Deed | $445,000 | Driggs Title Agency | |
| Warranty Deed | $179,001 | Grand Canyon Title Agency In | |
| Interfamily Deed Transfer | -- | Grand Canyon Title Agency | |
| Interfamily Deed Transfer | -- | Grand Canyon Title Agency In | |
| Warranty Deed | $218,500 | Arizona Title Agency Inc |
Similar Homes in Tempe, AZ
Source: Arizona Regional Multiple Listing Service (ARMLS)
MLS Number: 6796024
APN: 133-41-338
- 501 E Hermosa Dr
- 534 E Pebble Beach Dr
- 624 E Laguna Dr
- 425 E Hermosa Dr
- 4450 S Rural Rd Unit B
- 510 E Fremont Dr
- 4611 S La Rosa Dr
- 102 E Santa Cruz Dr
- 304 E Fremont Dr
- 22332 W Dnp Test Listing St E Unit 29
- 201 E Southern Ave
- 4003 S Mill Ave Unit 51
- 4815 S La Rosa Dr
- 309 E Huntington Dr
- 236 E Minton Dr
- 124 E Fremont Dr Unit 3
- 4645 S Lakeshore Dr Unit 13
- 4645 S Lakeshore Dr Unit 10
- 4645 S Lakeshore Dr Unit 10,11
- 4645 S Lakeshore Dr Unit 11
