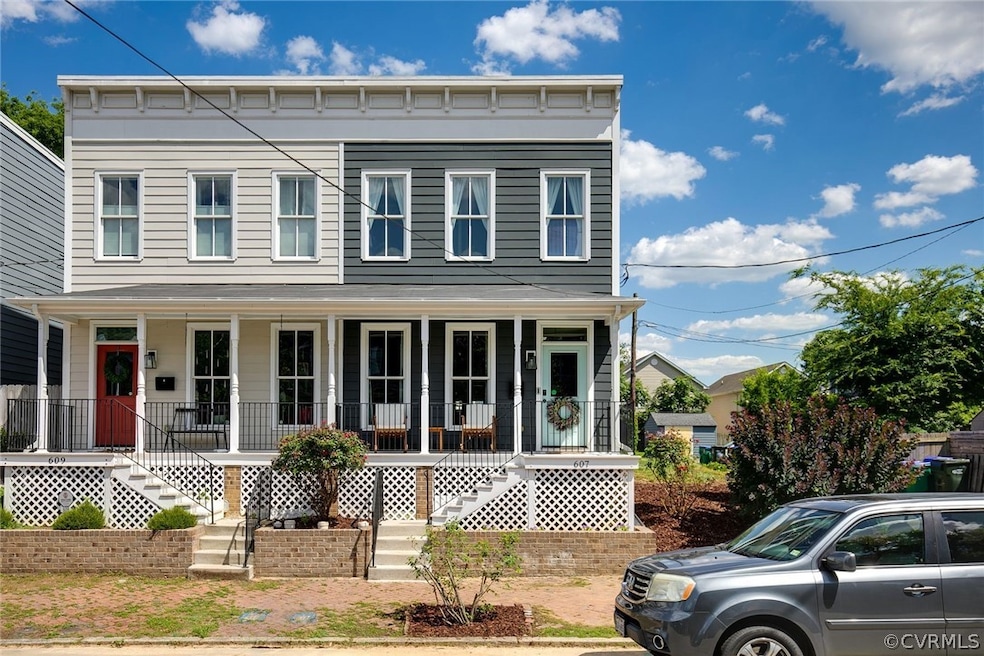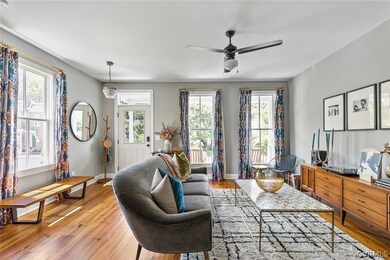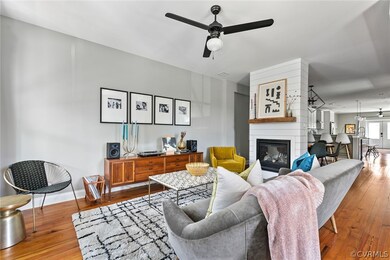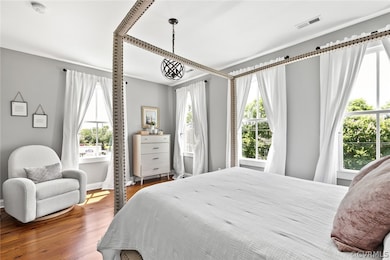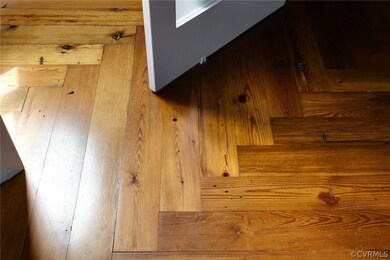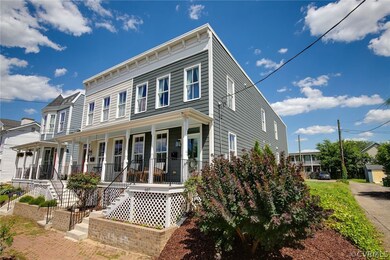
607 N 29th St Richmond, VA 23223
Church Hill NeighborhoodHighlights
- Wood Flooring
- High Ceiling
- Patio
- Open High School Rated A+
- Front Porch
- Zoned Heating and Cooling
About This Home
As of July 2024Nestled in Richmond's vibrant Church Hill neighborhood, 607 N 29th St is a gem built in 2016. This 3 bedroom, 2.5 bath home was outfitted with the character and warmth of 100+ year old reclaimed pine floors from Wellborn + Wright. The open-concept floor plan includes a bright living room and a timeless kitchen. Upstairs, the primary suite offers a walk-in closet and classicly appointed en-suite bathroom. Two additional bedrooms, a second full bathroom, and an upstairs laundry room provide convenience and comfort. The upstairs HVAC and dishwasher have been replaced in the last year. Out back is a private fenced yard with patio. Off street parking and a storage shed are found beyond the fence. Just minutes from downtown Richmond, this home offers easy access to all the shops, restaurants, and parks that Church Hill has to offer!
Home Details
Home Type
- Single Family
Est. Annual Taxes
- $6,876
Year Built
- Built in 2016
Lot Details
- 2,622 Sq Ft Lot
- Privacy Fence
- Fenced
- Zoning described as R-63
Parking
- Off-Street Parking
Home Design
- Flat Roof Shape
- Slab Foundation
- Frame Construction
- HardiePlank Type
Interior Spaces
- 2,304 Sq Ft Home
- 2-Story Property
- High Ceiling
- Gas Fireplace
- Wood Flooring
Bedrooms and Bathrooms
- 3 Bedrooms
Outdoor Features
- Patio
- Front Porch
Schools
- Chimborazo Elementary School
- Martin Luther King Jr. Middle School
- Armstrong High School
Utilities
- Zoned Heating and Cooling
- Water Heater
Listing and Financial Details
- Assessor Parcel Number E000-0573-039
Map
Home Values in the Area
Average Home Value in this Area
Property History
| Date | Event | Price | Change | Sq Ft Price |
|---|---|---|---|---|
| 07/29/2024 07/29/24 | Sold | $650,000 | 0.0% | $282 / Sq Ft |
| 06/29/2024 06/29/24 | Pending | -- | -- | -- |
| 06/10/2024 06/10/24 | For Sale | $650,000 | +62.5% | $282 / Sq Ft |
| 09/02/2016 09/02/16 | Sold | $399,999 | 0.0% | $174 / Sq Ft |
| 06/16/2016 06/16/16 | Pending | -- | -- | -- |
| 06/16/2016 06/16/16 | For Sale | $399,999 | -- | $174 / Sq Ft |
Tax History
| Year | Tax Paid | Tax Assessment Tax Assessment Total Assessment is a certain percentage of the fair market value that is determined by local assessors to be the total taxable value of land and additions on the property. | Land | Improvement |
|---|---|---|---|---|
| 2025 | $7,620 | $635,000 | $100,000 | $535,000 |
| 2024 | $7,284 | $607,000 | $95,000 | $512,000 |
| 2023 | $6,876 | $573,000 | $95,000 | $478,000 |
| 2022 | $5,988 | $499,000 | $70,000 | $429,000 |
| 2021 | $5,340 | $457,000 | $55,000 | $402,000 |
| 2020 | $1,116 | $445,000 | $55,000 | $390,000 |
| 2019 | $660 | $401,000 | $55,000 | $346,000 |
| 2018 | $660 | $393,000 | $55,000 | $338,000 |
| 2017 | $1,980 | $165,000 | $40,000 | $125,000 |
| 2016 | $600 | $50,000 | $40,000 | $10,000 |
| 2015 | $360 | $23,000 | $23,000 | $0 |
| 2014 | $360 | $30,000 | $30,000 | $0 |
Mortgage History
| Date | Status | Loan Amount | Loan Type |
|---|---|---|---|
| Open | $410,000 | New Conventional | |
| Previous Owner | $125,000 | Credit Line Revolving | |
| Previous Owner | $270,700 | Stand Alone Refi Refinance Of Original Loan | |
| Previous Owner | $379,999 | New Conventional | |
| Previous Owner | $125,000 | New Conventional |
Deed History
| Date | Type | Sale Price | Title Company |
|---|---|---|---|
| Bargain Sale Deed | $650,000 | Old Republic National Title In | |
| Warranty Deed | $399,999 | Attorney | |
| Warranty Deed | $125,000 | -- |
About the Listing Agent

With over a decade in the real estate industry, Sean isn't just your average agent. His background in renovations gives him a unique perspective, a keen eye for spotting both potential pitfalls and hidden possibilities within each property. Beyond finding your dream home, Sean understands the bones beneath the surface, and the exciting transformations your future space could undergo.
When not tinkering with vintage cars, Sean is likely at a local record store or walking around his
Sean's Other Listings
Source: Central Virginia Regional MLS
MLS Number: 2414917
APN: E000-0573-039
- 608 1/2 N 31st St
- 609 N 28th St
- 2701 M St
- 2707 E Clay St
- 723 N 26th St
- 2921 E Marshall St
- 2909 P St
- 3307 M St
- 418 N 33rd St
- 610 Chimborazo Blvd
- 511 N 33rd St
- 608 Chimborazo Blvd
- 2508 Cedar St
- 926 N 33rd St
- 3107 Q St
- 3204 P St
- 921 N 33rd St
- 2911 1/2 E Broad St Unit B
- 2610 E Broad St
- 306 N 26th St Unit 238
