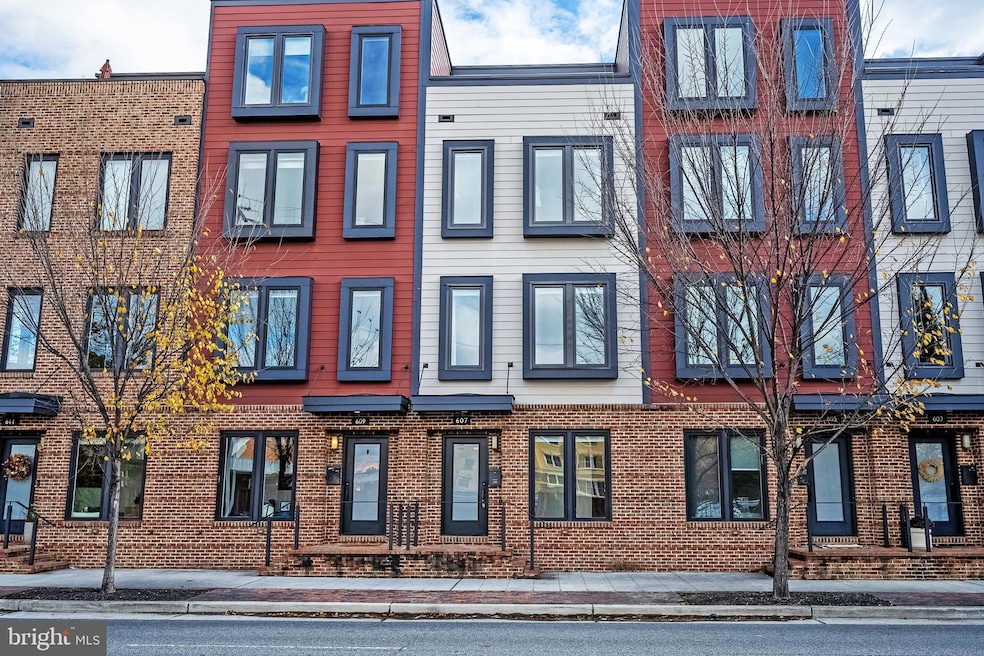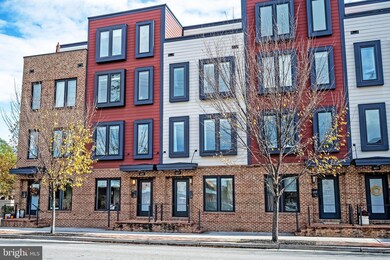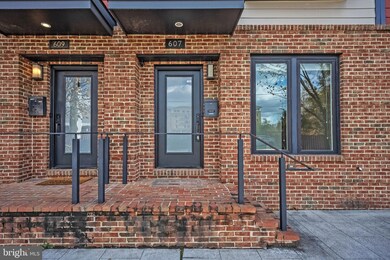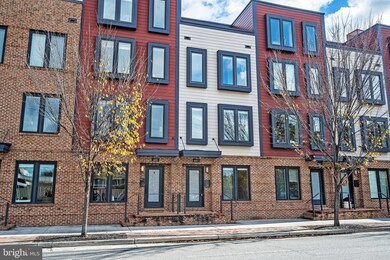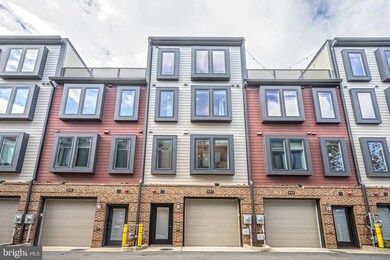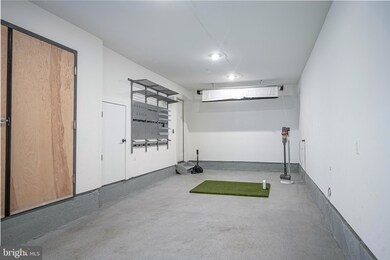
607 N Henry St Alexandria, VA 22314
Parker-Gray NeighborhoodHighlights
- Contemporary Architecture
- Stainless Steel Appliances
- Double Pane Windows
- Solid Hardwood Flooring
- 2 Car Attached Garage
- 4-minute walk to Braddock Interim Open Space
About This Home
As of January 2025Stunning! A four level Contemporary in the heart of Old Town Alexandria move in ready! Freshly painted, featuring all the bells and whistles. Approx 1900 sq feet of light filled living space on three levels Come see the incredible gourmet kitchen, top grade stainless steel appliances, surrounded by loads of gleaming quarts counter space & a grand 4'X12' center Isle! 9ft + ceilings throughout, all natural hardwood floors. Ornamental moldings and stately borders and accents blend this modern contemporary with old town style and charm. The large primary bedroom with luxury bath will win you over! some added bonuses to this beautiful home valued at $20K: 6 new soundproof windows on the front of the home, EV charger in garage, speakers in main level and master bed ceilings, Brand new stairway runners , Custom garage floor , Opened up garage storage under stairs. Custom Blinds and window treatments! The house is wired for trinity security. Cameras convey. Enjoy just an eight block stroll to the Potomac River front at Oronoco Bay Park! Just minutes walk in any direction to Cafes' zaggat rated restaurants & bistros. Conveniences, grocery, services, historical city venues, parks, night life, The OT vibe and entertainment. A 10 minute walk to the E. Braddock Rd Metrorail station. Come to the open house Friday 5:30pm to 7:30pm & Saturday 12 to 2pm.
Townhouse Details
Home Type
- Townhome
Est. Annual Taxes
- $11,939
Year Built
- Built in 2017
Lot Details
- 696 Sq Ft Lot
- Property is in excellent condition
HOA Fees
- $175 Monthly HOA Fees
Parking
- 2 Car Attached Garage
- Rear-Facing Garage
Home Design
- Contemporary Architecture
- Slab Foundation
- Asbestos Shingle Roof
- Masonry
Interior Spaces
- 1,888 Sq Ft Home
- Property has 4 Levels
- Double Pane Windows
- Six Panel Doors
- Solid Hardwood Flooring
Kitchen
- Built-In Oven
- Cooktop with Range Hood
- Dishwasher
- Stainless Steel Appliances
- Disposal
Bedrooms and Bathrooms
- 3 Bedrooms
Laundry
- Front Loading Dryer
- Front Loading Washer
Eco-Friendly Details
- Energy-Efficient Windows
Schools
- T.C. Williams High School
Utilities
- Forced Air Heating and Cooling System
- Natural Gas Water Heater
Community Details
- Association fees include snow removal, trash
Listing and Financial Details
- Tax Lot 3
- Assessor Parcel Number 60035270
Map
Home Values in the Area
Average Home Value in this Area
Property History
| Date | Event | Price | Change | Sq Ft Price |
|---|---|---|---|---|
| 01/03/2025 01/03/25 | Sold | $1,130,000 | 0.0% | $599 / Sq Ft |
| 12/04/2024 12/04/24 | For Sale | $1,130,000 | +25.6% | $599 / Sq Ft |
| 02/09/2018 02/09/18 | Sold | $899,990 | 0.0% | $421 / Sq Ft |
| 01/11/2018 01/11/18 | Price Changed | $899,990 | +0.1% | $421 / Sq Ft |
| 12/19/2017 12/19/17 | Pending | -- | -- | -- |
| 12/14/2017 12/14/17 | For Sale | $899,000 | -- | $421 / Sq Ft |
Tax History
| Year | Tax Paid | Tax Assessment Tax Assessment Total Assessment is a certain percentage of the fair market value that is determined by local assessors to be the total taxable value of land and additions on the property. | Land | Improvement |
|---|---|---|---|---|
| 2024 | $12,572 | $1,051,935 | $450,000 | $601,935 |
| 2023 | $12,231 | $1,101,935 | $500,000 | $601,935 |
| 2022 | $11,445 | $1,031,041 | $464,000 | $567,041 |
| 2021 | $11,445 | $1,031,041 | $464,000 | $567,041 |
| 2020 | $10,514 | $924,883 | $416,000 | $508,883 |
| 2019 | $10,320 | $913,282 | $400,000 | $513,282 |
| 2018 | $10,320 | $913,282 | $400,000 | $513,282 |
| 2017 | $3,435 | $304,000 | $304,000 | $0 |
Mortgage History
| Date | Status | Loan Amount | Loan Type |
|---|---|---|---|
| Open | $1,017,000 | New Conventional | |
| Closed | $1,017,000 | New Conventional | |
| Previous Owner | $683,000 | Stand Alone Refi Refinance Of Original Loan | |
| Previous Owner | $719,950 | Unknown |
Deed History
| Date | Type | Sale Price | Title Company |
|---|---|---|---|
| Deed | $1,130,000 | Commonwealth Land Title | |
| Deed | $1,130,000 | Commonwealth Land Title | |
| Special Warranty Deed | $899,990 | Premier Title Inc |
Similar Homes in Alexandria, VA
Source: Bright MLS
MLS Number: VAAX2039818
APN: 054.03-04-26
- 605 Slade Ct
- 1035 Pendleton St
- 1015 Pendleton St
- 622 N Patrick St
- 1018 Pendelton
- 1003 Pendleton St
- 1008 Pendleton St
- 525 N Fayette St Unit 302
- 701 N Henry St Unit 418
- 701 N Henry St Unit 104
- 701 N Henry St Unit 513
- 701 N Henry St Unit 516
- 701 N Henry St Unit 505
- 701 N Henry St Unit 507
- 701 N Henry St Unit 319
- 701 N Henry St Unit 112
- 701 N Henry St Unit 514
- 701 N Henry St Unit 500
- 701 N Henry St Unit 214
- 1111 Oronoco St Unit 340
