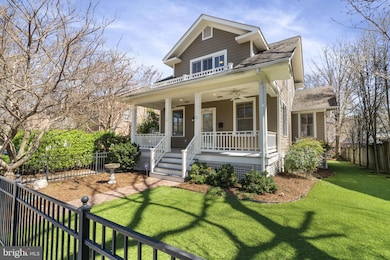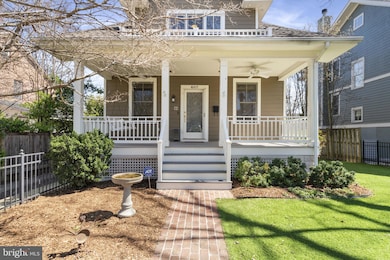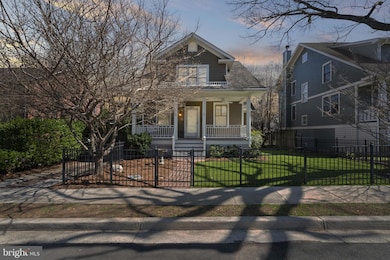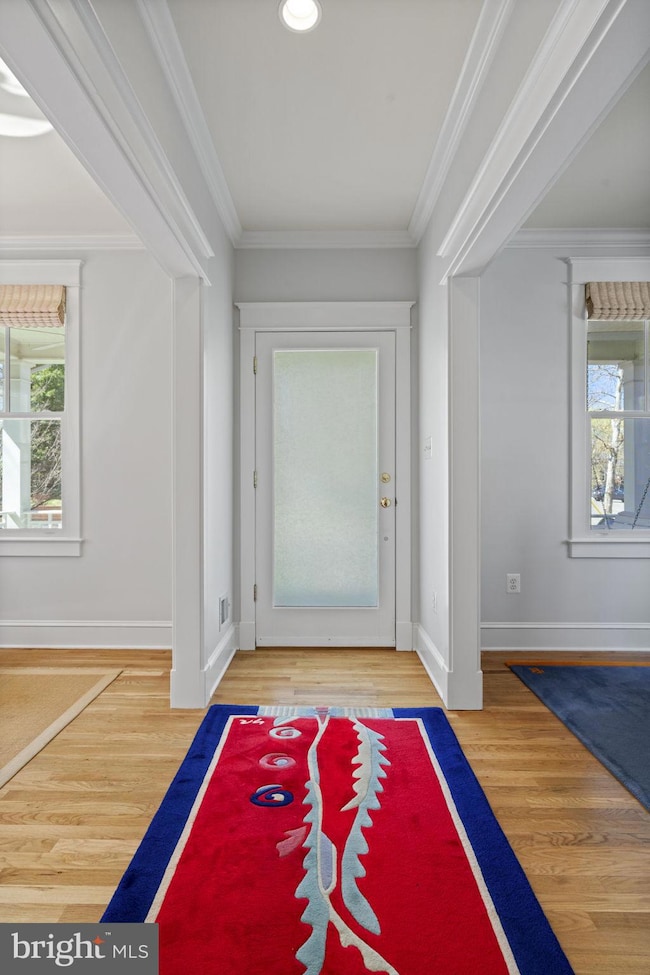
607 N Hudson St Arlington, VA 22201
Lyon Park NeighborhoodEstimated payment $11,354/month
Highlights
- 1 Fireplace
- No HOA
- Bungalow
- Long Branch Elementary School Rated A
- 1 Car Detached Garage
- 2-minute walk to Zitkala-Ša Park
About This Home
Prime location! Charming bungalow in sought after Lyon Park! A custom built home by Griffin Head, nestled between the innovation hub at National Landing and GMU's new Fuse at Mason Square. Situated on one of Clarendon's most quiet streets, enter your new home from the inviting front porch and a traditional dining room and sitting/living room - or an office - welcomes you. Beautiful built-ins in the living area hold your treasures. Relax by a cozy fire in the open-concept kitchen/den. A unique feature - a butler's pantry - provides for easy entertaining and additional storage. When it's time to retire, the spacious primary bedroom/bathroom is right on the main floor - a luxurious rarity. Upstairs are 3 bedrooms and a full bath. Use your imagination for the basement - play room, recreation, gym - the possibilities are endless. The back stone patio is quiet and private. The detached garage holds your vehicle or storage. Additional storage is under the back porch. Freshly painted and fully fenced!
Centrally located, this neighborhood is highly walkable - Virginia Square, Ballston, Metro, restaurants, Trader Joe's and a multitude of shopping experiences are blocks away. Walk to all 3 schools. The neighborhood community center is lively and has activities for all ages. Two neighborhood play parks are within 3 blocks. Bus stop is 2 blocks away. Convenient to major highway arteries, Reagan National Airport, the Pentagon and Washington, DC.
Don't miss this wonderful opportunity to live in a welcoming and vibrant community!
Open House Schedule
-
Saturday, April 26, 20252:00 to 4:00 pm4/26/2025 2:00:00 PM +00:004/26/2025 4:00:00 PM +00:00Add to Calendar
-
Sunday, April 27, 20252:00 to 4:00 pm4/27/2025 2:00:00 PM +00:004/27/2025 4:00:00 PM +00:00Add to Calendar
Home Details
Home Type
- Single Family
Est. Annual Taxes
- $16,027
Year Built
- Built in 1928
Lot Details
- 6,250 Sq Ft Lot
- Property is zoned R-6
Parking
- 1 Car Detached Garage
- Front Facing Garage
- Garage Door Opener
Home Design
- Bungalow
- Permanent Foundation
- Slab Foundation
- Stucco
Interior Spaces
- Property has 2.5 Levels
- 1 Fireplace
- Partial Basement
Bedrooms and Bathrooms
Accessible Home Design
- Doors are 32 inches wide or more
Schools
- Long Branch Elementary School
- Jefferson Middle School
- Washington-Liberty High School
Utilities
- Central Air
- Heat Pump System
- Electric Water Heater
- Municipal Trash
Community Details
- No Home Owners Association
- Built by Griffin Head
- Lyon Park Subdivision
Listing and Financial Details
- Tax Lot 123
- Assessor Parcel Number 19-029-016
Map
Home Values in the Area
Average Home Value in this Area
Tax History
| Year | Tax Paid | Tax Assessment Tax Assessment Total Assessment is a certain percentage of the fair market value that is determined by local assessors to be the total taxable value of land and additions on the property. | Land | Improvement |
|---|---|---|---|---|
| 2024 | $16,027 | $1,551,500 | $906,300 | $645,200 |
| 2023 | $14,853 | $1,442,000 | $896,300 | $545,700 |
| 2022 | $14,201 | $1,378,700 | $847,100 | $531,600 |
| 2021 | $14,000 | $1,359,200 | $825,000 | $534,200 |
| 2020 | $13,246 | $1,291,000 | $775,000 | $516,000 |
| 2019 | $12,780 | $1,245,600 | $725,000 | $520,600 |
| 2018 | $12,454 | $1,238,000 | $675,000 | $563,000 |
| 2017 | $12,203 | $1,213,000 | $650,000 | $563,000 |
| 2016 | $12,163 | $1,227,300 | $625,000 | $602,300 |
| 2015 | $11,920 | $1,196,800 | $580,000 | $616,800 |
| 2014 | $11,228 | $1,127,300 | $525,000 | $602,300 |
Property History
| Date | Event | Price | Change | Sq Ft Price |
|---|---|---|---|---|
| 04/17/2025 04/17/25 | For Sale | $1,795,000 | -- | $819 / Sq Ft |
Deed History
| Date | Type | Sale Price | Title Company |
|---|---|---|---|
| Deed | $200,000 | -- |
Mortgage History
| Date | Status | Loan Amount | Loan Type |
|---|---|---|---|
| Closed | $388,390 | New Conventional | |
| Closed | $438,164 | New Conventional | |
| Closed | $180,000 | No Value Available |
Similar Homes in Arlington, VA
Source: Bright MLS
MLS Number: VAAR2054292
APN: 19-029-016
- 3129 7th St N
- 3220 5th St N
- 911 N Irving St
- 821 N Jackson St
- 809 N Kenmore St
- 2909 2nd Rd N
- 1020 N Highland St Unit 223
- 2615 3rd St N
- 3500 7th St N
- 1021 N Garfield St Unit B39
- 1021 N Garfield St Unit 831
- 1021 N Garfield St Unit 328
- 3409 Wilson Blvd Unit 413
- 3409 Wilson Blvd Unit 211
- 3409 Wilson Blvd Unit 204
- 3409 Wilson Blvd Unit 703
- 724 N Cleveland St
- 2621 2nd Rd N
- 2600 3rd St N
- 1036 N Daniel St






