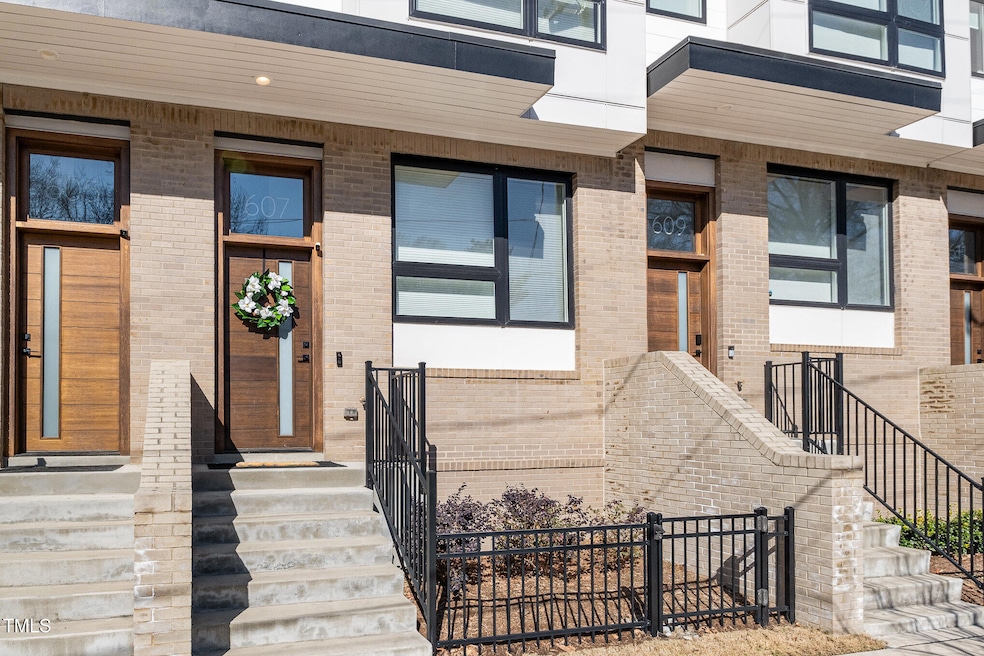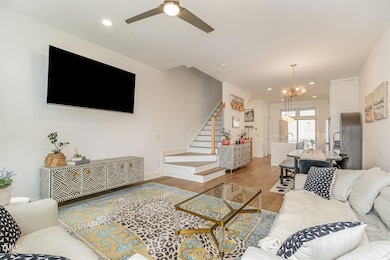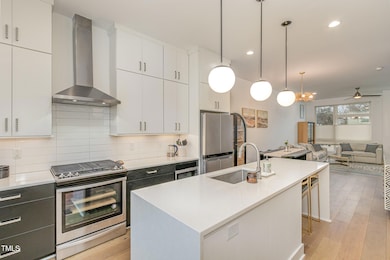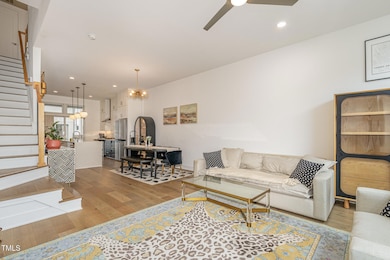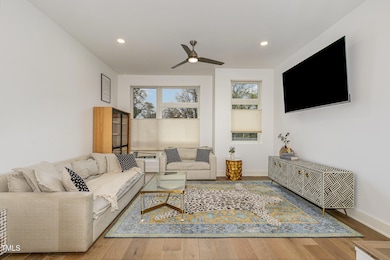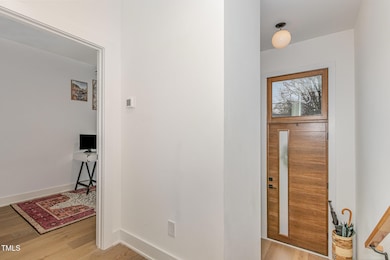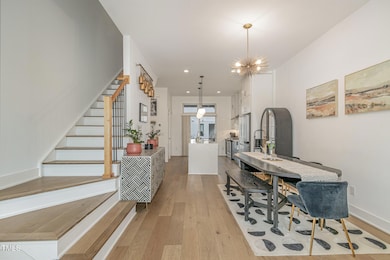
607 N Queen St Durham, NC 27701
Central Park NeighborhoodEstimated payment $4,766/month
Highlights
- Popular Property
- Downtown View
- Deck
- George Watts Elementary Rated A-
- Open Floorplan
- 4-minute walk to Oakwood Park
About This Home
With the downtown Durham skyline in view, this modern townhome features an open floor plan with high ceilings, eastern exposure, and hardwood floors throughout. Casement and floor-to-ceiling dual-functioning windows with custom treatments bring in abundant natural light. The gourmet kitchen boasts quartz countertops, a waterfall island, and upgraded stainless appliances, flowing into a spacious living area perfect for entertaining. A porch off the kitchen offers a cozy spot for morning coffee. The primary suite includes dual vanities, a walk-in shower, and a generous closet, while additional bedrooms provide flexible space for guests, an office, or a gym. A private roof deck with a pergola w/ retractable shade extends across the top level, ideal for relaxing or hosting. Make your gathering or relaxing evening even better with built-in features that allow for gas firepits or grills. A garage with EV charging hookup and off-street parking make downtown living even more convenient. Welcome to your urban oasis, this is one not to miss!
Open House Schedule
-
Sunday, April 27, 20251:00 to 3:00 pm4/27/2025 1:00:00 PM +00:004/27/2025 3:00:00 PM +00:00Add to Calendar
Townhouse Details
Home Type
- Townhome
Est. Annual Taxes
- $6,353
Year Built
- Built in 2021
Lot Details
- 1,307 Sq Ft Lot
- East Facing Home
- Water-Smart Landscaping
HOA Fees
- $190 Monthly HOA Fees
Parking
- 1 Car Attached Garage
- 1 Carport Space
- Electric Vehicle Home Charger
- Garage Door Opener
- Private Driveway
Home Design
- Contemporary Architecture
- Modernist Architecture
- Brick Veneer
- Slab Foundation
- Membrane Roofing
Interior Spaces
- 1,833 Sq Ft Home
- 3-Story Property
- Open Floorplan
- High Ceiling
- Ceiling Fan
- Double Pane Windows
- Awning
- Insulated Windows
- Window Treatments
- Living Room
- Combination Kitchen and Dining Room
- Storage
- Downtown Views
- Smart Lights or Controls
Kitchen
- Gas Range
- Range Hood
- Microwave
- Dishwasher
- Stainless Steel Appliances
- ENERGY STAR Qualified Appliances
- Kitchen Island
- Quartz Countertops
- Disposal
Flooring
- Wood
- Ceramic Tile
Bedrooms and Bathrooms
- 3 Bedrooms
- Main Floor Bedroom
- Walk-In Closet
- Double Vanity
- Bathtub with Shower
- Walk-in Shower
Laundry
- Dryer
- Washer
Eco-Friendly Details
- Energy-Efficient Lighting
Outdoor Features
- Deck
- Covered patio or porch
- Terrace
- Pergola
Schools
- George Watts Elementary School
- Brogden Middle School
- Northern High School
Utilities
- Forced Air Zoned Heating and Cooling System
- Heating System Uses Natural Gas
- Heat Pump System
- Natural Gas Connected
- Tankless Water Heater
- Cable TV Available
Listing and Financial Details
- Assessor Parcel Number 0831-17-1767
Community Details
Overview
- Association fees include ground maintenance
- Elliott Square HOA, Phone Number (919) 740-8000
- Elliott Square Subdivision
- Maintained Community
Amenities
- Picnic Area
Map
Home Values in the Area
Average Home Value in this Area
Tax History
| Year | Tax Paid | Tax Assessment Tax Assessment Total Assessment is a certain percentage of the fair market value that is determined by local assessors to be the total taxable value of land and additions on the property. | Land | Improvement |
|---|---|---|---|---|
| 2024 | $6,353 | $455,466 | $80,000 | $375,466 |
| 2023 | $5,966 | $455,466 | $80,000 | $375,466 |
| 2022 | $5,830 | $455,466 | $80,000 | $375,466 |
| 2021 | $1,743 | $122,000 | $122,000 | $0 |
| 2020 | $1,518 | $122,000 | $122,000 | $0 |
Property History
| Date | Event | Price | Change | Sq Ft Price |
|---|---|---|---|---|
| 04/22/2025 04/22/25 | Price Changed | $725,000 | -2.0% | $396 / Sq Ft |
| 04/03/2025 04/03/25 | For Sale | $740,000 | +42.8% | $404 / Sq Ft |
| 12/14/2023 12/14/23 | Off Market | $518,300 | -- | -- |
| 11/12/2021 11/12/21 | Sold | $518,300 | +3.9% | $306 / Sq Ft |
| 06/15/2021 06/15/21 | Pending | -- | -- | -- |
| 06/15/2021 06/15/21 | For Sale | $499,000 | -- | $294 / Sq Ft |
Deed History
| Date | Type | Sale Price | Title Company |
|---|---|---|---|
| Warranty Deed | $518,500 | None Available |
Mortgage History
| Date | Status | Loan Amount | Loan Type |
|---|---|---|---|
| Open | $466,400 | New Conventional |
About the Listing Agent

I was lucky to join the Tarheel State at the humble age of 5 and have been here ever since. I have lived in the Triangle region for the last 10 years and love the people, the culture, and everything else this great area has to offer. I graduated from the University of North Carolina at Chapel Hill and could not bring myself to leave such a beautiful place. I currently reside in Durham, North Carolina and am pleased to see the wonderful growth not only in this city but the greater surrounding
Dave's Other Listings
Source: Doorify MLS
MLS Number: 10086763
APN: 226778
- 600 N Roxboro St Unit 22
- 600 N Roxboro St Unit 31
- 600 N Roxboro St Unit 34
- 600 N Roxboro St Unit 24
- 600 N Roxboro St Unit 43
- 600 N Roxboro St Unit 44
- 600 N Roxboro St Unit 42
- 600 N Roxboro St Unit 41
- 600 N Roxboro St Unit 21
- 501 Mallard Ave
- 314 Gray Ave
- 506 N Mangum St Unit 303
- 524 N Mangum St Unit 2
- 524 N Mangum St Unit 5
- 521 N Mangum St Unit 12
- 521 N Mangum St Unit 33
- 521 N Mangum St Unit 25
- 521 N Mangum St Unit 21
- 507 Canal St
- 515 N Mangum St Unit 14
