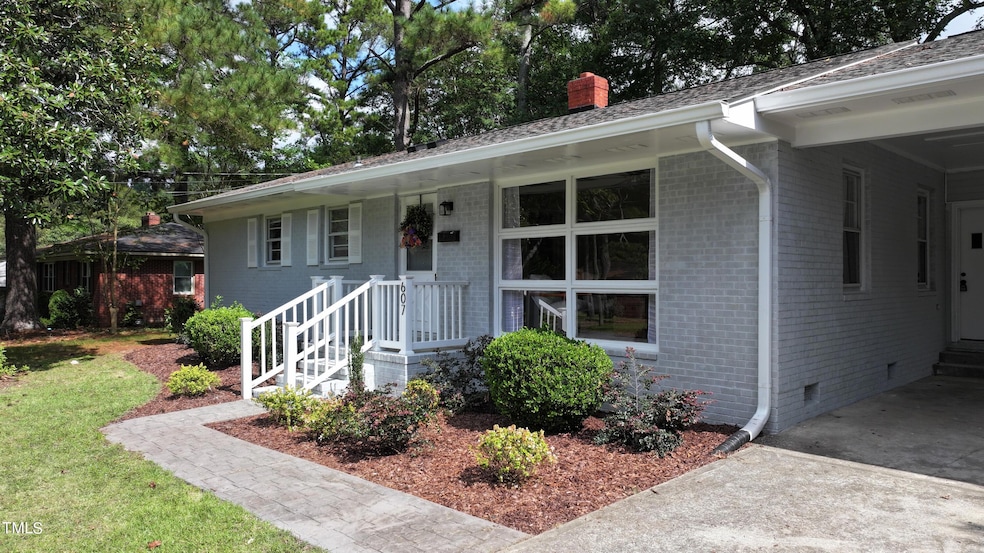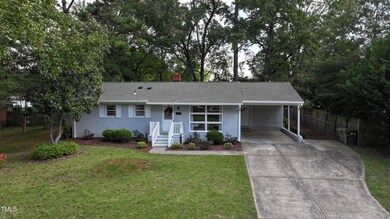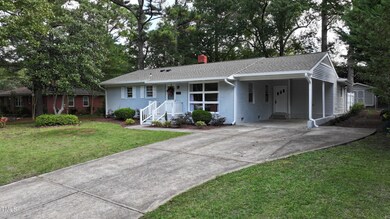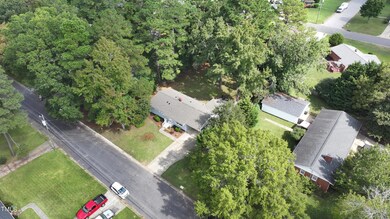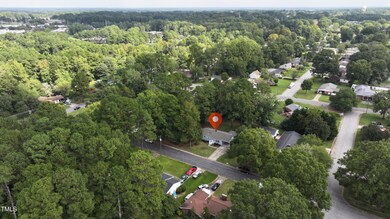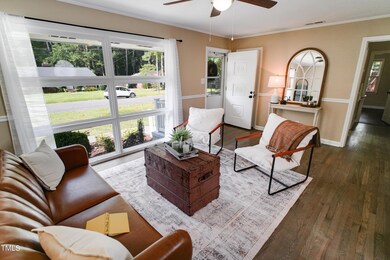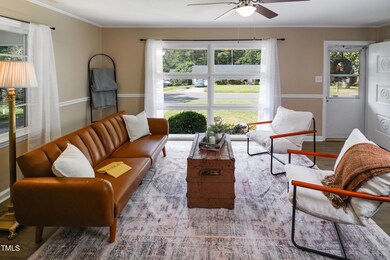
607 Nellane Dr Garner, NC 27529
Highlights
- Open Floorplan
- Wood Flooring
- No HOA
- Ranch Style House
- Granite Countertops
- Separate Outdoor Workshop
About This Home
As of January 2025LOOKING FOR A HOT GARNER LOCATION & A FULL BRICK RANCH PLAN with TONS OF CHARM!!? This BEAUTY will check ALL your boxes! 4 ROOMY bedrooms*2 FULL Baths*GORGEOUS hardwood flooring & Tile in all wet areas (NO carpet)*LARGE family room offers lots of natural LIGHT with ceiling to floor front window*Lovely kitchen offers granite countertops, NEW stainless steel appliances, beadboard wainscoting & view overlooking PRIVATE FULLY FENCED HUGE backyard* 12x14 wired storage building with built-in shelving* concrete backyard patio with bon-fire ready fire pit- NC FALL ready! HOT LOCATION: 25 mins to RDU airport, 15 mins to downtown Raleigh, right down the street from White Oak Crosssing Shopping (Target, TJ MAX,, Best Buy, Cabela's and MUCH MORE), Medical and wonderful resturants! NEW ROOF, FRESH PAINT & Professionally Landscaped Front & Backyard! This GEM is a MUST SEE! Owner will consider''SELLER FINANCING'' too!
Home Details
Home Type
- Single Family
Est. Annual Taxes
- $2,858
Year Built
- Built in 1957
Lot Details
- 0.31 Acre Lot
- Wood Fence
- Chain Link Fence
- Level Lot
- Landscaped with Trees
- Back Yard Fenced and Front Yard
Home Design
- Ranch Style House
- Traditional Architecture
- Brick Veneer
- Brick Foundation
- Architectural Shingle Roof
Interior Spaces
- 1,298 Sq Ft Home
- Open Floorplan
- Ceiling Fan
- Blinds
- Entrance Foyer
- Basement
- Block Basement Construction
- Pull Down Stairs to Attic
Kitchen
- Eat-In Kitchen
- Self-Cleaning Oven
- Electric Cooktop
- Microwave
- Granite Countertops
Flooring
- Wood
- Laminate
- Ceramic Tile
Bedrooms and Bathrooms
- 4 Bedrooms
- 2 Full Bathrooms
- Separate Shower in Primary Bathroom
- Walk-in Shower
Laundry
- Laundry on main level
- Laundry in Bathroom
- Stacked Washer and Dryer
Home Security
- Storm Doors
- Fire and Smoke Detector
Parking
- 5 Parking Spaces
- 1 Carport Space
- 4 Open Parking Spaces
Eco-Friendly Details
- Energy-Efficient Appliances
Outdoor Features
- Patio
- Fire Pit
- Separate Outdoor Workshop
- Outdoor Storage
- Rain Gutters
- Front Porch
Schools
- Vandora Springs Elementary School
- North Garner Middle School
- Garner High School
Utilities
- Central Air
- Heating System Uses Natural Gas
- Water Heater
- High Speed Internet
- Phone Available
- Cable TV Available
Listing and Financial Details
- Assessor Parcel Number 0056804
Community Details
Overview
- No Home Owners Association
- Forest Hills Subdivision
- Maintained Community
Amenities
- Workshop Area
- Community Storage Space
Map
Home Values in the Area
Average Home Value in this Area
Property History
| Date | Event | Price | Change | Sq Ft Price |
|---|---|---|---|---|
| 01/23/2025 01/23/25 | Sold | $350,000 | -5.4% | $270 / Sq Ft |
| 01/02/2025 01/02/25 | Pending | -- | -- | -- |
| 11/22/2024 11/22/24 | Price Changed | $369,900 | -6.1% | $285 / Sq Ft |
| 11/20/2024 11/20/24 | Price Changed | $394,000 | -1.5% | $304 / Sq Ft |
| 10/31/2024 10/31/24 | Price Changed | $399,800 | 0.0% | $308 / Sq Ft |
| 10/12/2024 10/12/24 | Price Changed | $399,900 | -90.0% | $308 / Sq Ft |
| 10/12/2024 10/12/24 | For Sale | $3,999,000 | -- | $3,081 / Sq Ft |
Tax History
| Year | Tax Paid | Tax Assessment Tax Assessment Total Assessment is a certain percentage of the fair market value that is determined by local assessors to be the total taxable value of land and additions on the property. | Land | Improvement |
|---|---|---|---|---|
| 2024 | $2,858 | $274,580 | $120,000 | $154,580 |
| 2023 | $2,184 | $168,510 | $56,000 | $112,510 |
| 2022 | $1,994 | $168,510 | $56,000 | $112,510 |
| 2021 | $1,894 | $168,510 | $56,000 | $112,510 |
| 2020 | $1,869 | $168,510 | $56,000 | $112,510 |
| 2019 | $1,691 | $130,459 | $46,000 | $84,459 |
| 2018 | $1,568 | $130,459 | $46,000 | $84,459 |
| 2017 | $1,517 | $130,459 | $46,000 | $84,459 |
| 2016 | $1,498 | $130,459 | $46,000 | $84,459 |
| 2015 | $1,349 | $117,369 | $40,000 | $77,369 |
| 2014 | $1,285 | $117,369 | $40,000 | $77,369 |
Mortgage History
| Date | Status | Loan Amount | Loan Type |
|---|---|---|---|
| Open | $100,000 | Credit Line Revolving | |
| Previous Owner | $120,000 | Future Advance Clause Open End Mortgage | |
| Previous Owner | $111,796 | VA | |
| Previous Owner | $114,663 | VA | |
| Previous Owner | $56,175 | New Conventional | |
| Previous Owner | $91,500 | Credit Line Revolving | |
| Previous Owner | $91,500 | Unknown | |
| Previous Owner | $87,120 | Purchase Money Mortgage |
Deed History
| Date | Type | Sale Price | Title Company |
|---|---|---|---|
| Warranty Deed | $350,000 | None Listed On Document | |
| Warranty Deed | $350,000 | None Listed On Document | |
| Warranty Deed | $150,000 | None Available | |
| Warranty Deed | $111,000 | None Available | |
| Gift Deed | -- | None Available | |
| Special Warranty Deed | $75,000 | None Available | |
| Warranty Deed | $97,000 | -- |
Similar Homes in the area
Source: Doorify MLS
MLS Number: 10058043
APN: 1711.17-20-0692-000
- 603 Nellane Dr
- 1102 Poplar Ave
- 1202 Vandora Ave
- 901 Vandora Ave
- 902 Phillip St
- 411 Aversboro Rd
- 706 Forest Dr
- 121 Drumbuie Place
- 603 Forest Dr
- 1600 S Wade Ave
- 118 Rhum Place
- 1107 Edgebrook Dr
- 1317 Kelly Rd
- 108 Cheney Ct
- 1517 Wiljohn Rd
- 300 Lakeside Dr
- 1408 Edgebrook Dr
- 1514 Wiljohn Rd
- 306 Virginia Ave
- 1003 Buckhorn Rd
