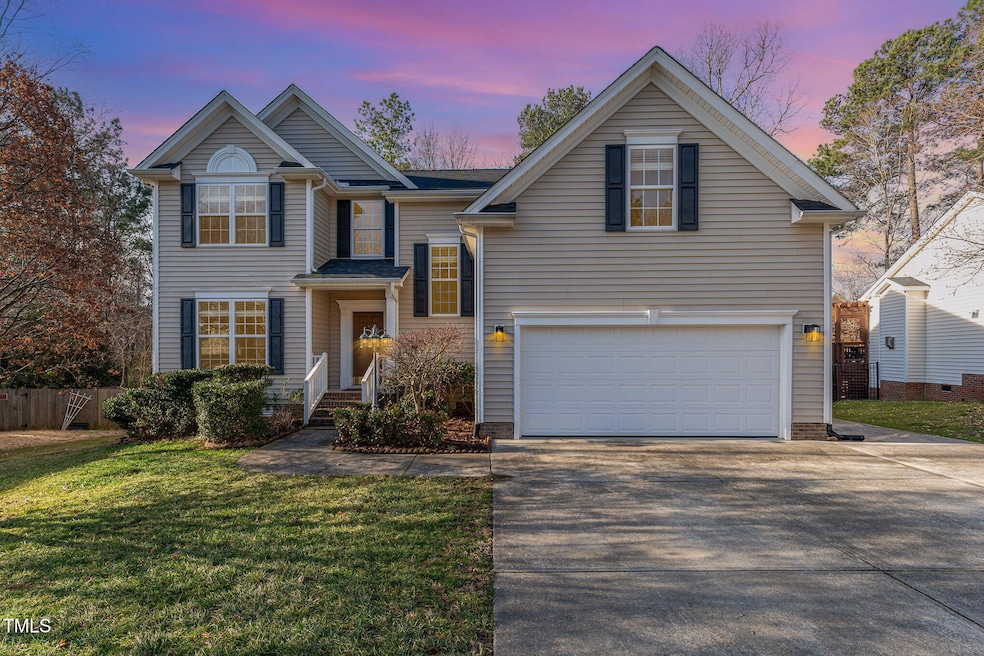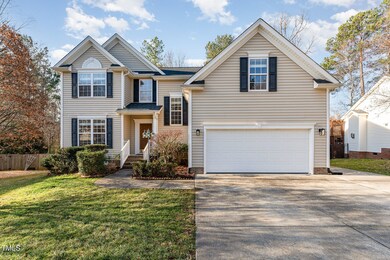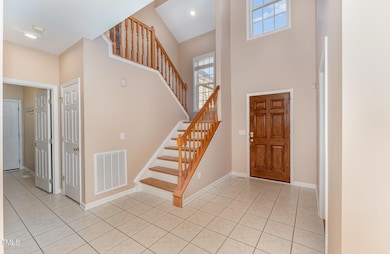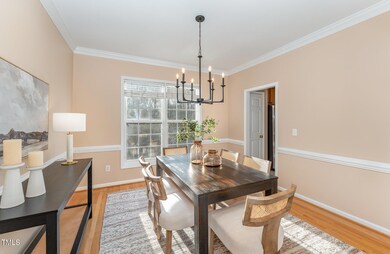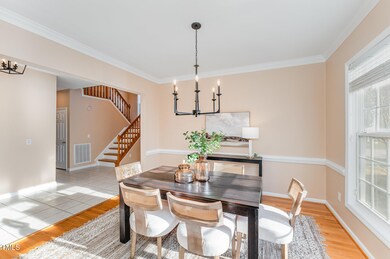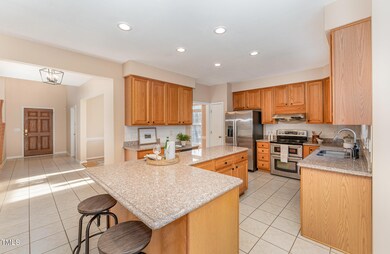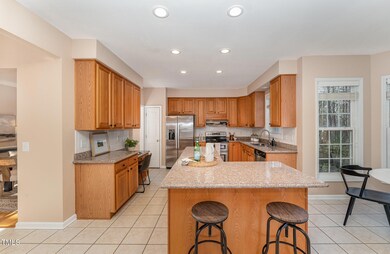
607 Palafox Dr Chapel Hill, NC 27516
Highlights
- Deck
- Partially Wooded Lot
- Wood Flooring
- Smith Middle School Rated A
- Transitional Architecture
- Bonus Room
About This Home
As of March 2025Welcome to the home you've been waiting for, where traditional charm meets modern living! Tucked away in one of Chapel Hill's most convenient neighborhoods, this spacious beauty is all about living large while maintaining cozy vibes. With tons of natural light pouring in, every room feels bright and inviting.
Need some extra space? You've got it! A huge bonus room awaits your imagination—whether it's a playroom, a craft zone, home gym, or a chill spot to hang out. Work from home? Thank goodness this one has a large private home office. What about a sunroom? Yep, it's like having a slice of paradise all year long.
This home's open first floor layout seamlessly combines an open kitchen, breakfast nook, and living room while still offering a separate formal dining and the aforementioned office and sunrooms. In addition to the bonus room, the upstairs has three more bedrooms with spacious closets, a full bathroom with dual vanity, and the primary suite with a large ensuite bathroom and walk-in closet.
And when you're ready to head outside, the backyard is ready for you—think BBQs on the patio, relaxing evenings by the firepit, or just soaking up North Carolina's gorgeous weather on the large deck and wooded views.
Fresh paint, new light fixtures, and tons of charm make this home move-in ready and just waiting for you to make it yours. Skip clicking ''add to cart'' go on and ''buy now''!
Home Details
Home Type
- Single Family
Est. Annual Taxes
- $7,088
Year Built
- Built in 2001
Lot Details
- 0.26 Acre Lot
- Landscaped
- Partially Wooded Lot
- Back Yard
HOA Fees
- $19 Monthly HOA Fees
Parking
- 2 Car Attached Garage
- Front Facing Garage
- Private Driveway
- 2 Open Parking Spaces
Home Design
- Transitional Architecture
- Permanent Foundation
- Shingle Roof
- Vinyl Siding
Interior Spaces
- 3,155 Sq Ft Home
- 2-Story Property
- Smooth Ceilings
- High Ceiling
- Ceiling Fan
- Chandelier
- Gas Fireplace
- Entrance Foyer
- Living Room with Fireplace
- Dining Room
- Home Office
- Bonus Room
- Sun or Florida Room
- Pull Down Stairs to Attic
Kitchen
- Eat-In Kitchen
- Double Oven
- Electric Range
- Range Hood
- Dishwasher
- Kitchen Island
- Granite Countertops
- Disposal
Flooring
- Wood
- Tile
Bedrooms and Bathrooms
- 5 Bedrooms
- Walk-In Closet
- Private Water Closet
- Soaking Tub
- Walk-in Shower
Laundry
- Laundry Room
- Laundry on main level
- Dryer
- Washer
Outdoor Features
- Deck
- Patio
- Fire Pit
- Rain Gutters
Schools
- Northside Elementary School
- Smith Middle School
- Chapel Hill High School
Utilities
- Central Air
- Heating System Uses Gas
- Heating System Uses Natural Gas
- Natural Gas Connected
Community Details
- Parkside Community Association, Phone Number (336) 273-8600
- Parkside Subdivision
Listing and Financial Details
- Assessor Parcel Number 9880033970
Map
Home Values in the Area
Average Home Value in this Area
Property History
| Date | Event | Price | Change | Sq Ft Price |
|---|---|---|---|---|
| 03/31/2025 03/31/25 | Sold | $755,000 | +0.8% | $239 / Sq Ft |
| 03/03/2025 03/03/25 | Pending | -- | -- | -- |
| 02/28/2025 02/28/25 | For Sale | $749,000 | -- | $237 / Sq Ft |
Tax History
| Year | Tax Paid | Tax Assessment Tax Assessment Total Assessment is a certain percentage of the fair market value that is determined by local assessors to be the total taxable value of land and additions on the property. | Land | Improvement |
|---|---|---|---|---|
| 2024 | $7,331 | $428,800 | $150,000 | $278,800 |
| 2023 | $7,130 | $428,800 | $150,000 | $278,800 |
| 2022 | $6,834 | $428,800 | $150,000 | $278,800 |
| 2021 | $6,746 | $428,800 | $150,000 | $278,800 |
| 2020 | $6,811 | $406,800 | $150,000 | $256,800 |
| 2018 | $6,657 | $406,800 | $150,000 | $256,800 |
| 2017 | $6,766 | $406,800 | $150,000 | $256,800 |
| 2016 | $6,766 | $408,600 | $77,900 | $330,700 |
| 2015 | $6,766 | $408,600 | $77,900 | $330,700 |
| 2014 | $6,661 | $404,870 | $77,860 | $327,010 |
Mortgage History
| Date | Status | Loan Amount | Loan Type |
|---|---|---|---|
| Open | $600,000 | New Conventional | |
| Closed | $600,000 | New Conventional | |
| Previous Owner | $150,000 | New Conventional | |
| Previous Owner | $369,900 | No Value Available | |
| Previous Owner | -- | No Value Available | |
| Previous Owner | $75,000 | Credit Line Revolving | |
| Previous Owner | $262,500 | Fannie Mae Freddie Mac | |
| Previous Owner | $70,000 | Unknown | |
| Previous Owner | $228,000 | No Value Available |
Deed History
| Date | Type | Sale Price | Title Company |
|---|---|---|---|
| Warranty Deed | $755,000 | None Listed On Document | |
| Warranty Deed | $755,000 | None Listed On Document | |
| Deed | -- | -- | |
| Warranty Deed | $350,000 | -- | |
| Warranty Deed | $307,000 | -- |
Similar Homes in Chapel Hill, NC
Source: Doorify MLS
MLS Number: 10079004
APN: 9880033970
- 413 Palafox Dr
- 101 Worsham Dr
- 113 Glenmore Rd
- 114 Malbec Dr
- 122 Malbec Dr
- 157 Cabernet Dr
- 181 Cabernet Dr
- 169 Cabernet Dr
- 118 Malbec Dr
- 116 Malbec Dr
- 132 Malbec Dr
- 136 Malbec Dr
- 128 Rialto St
- 100 Maywood Way
- 2408 Homestead Rd
- 113 Sydney Harbor St
- 1613 Homestead Rd
- 000 Billabong Ln
- 6117 Highway 86
- 532 Lena Cir
