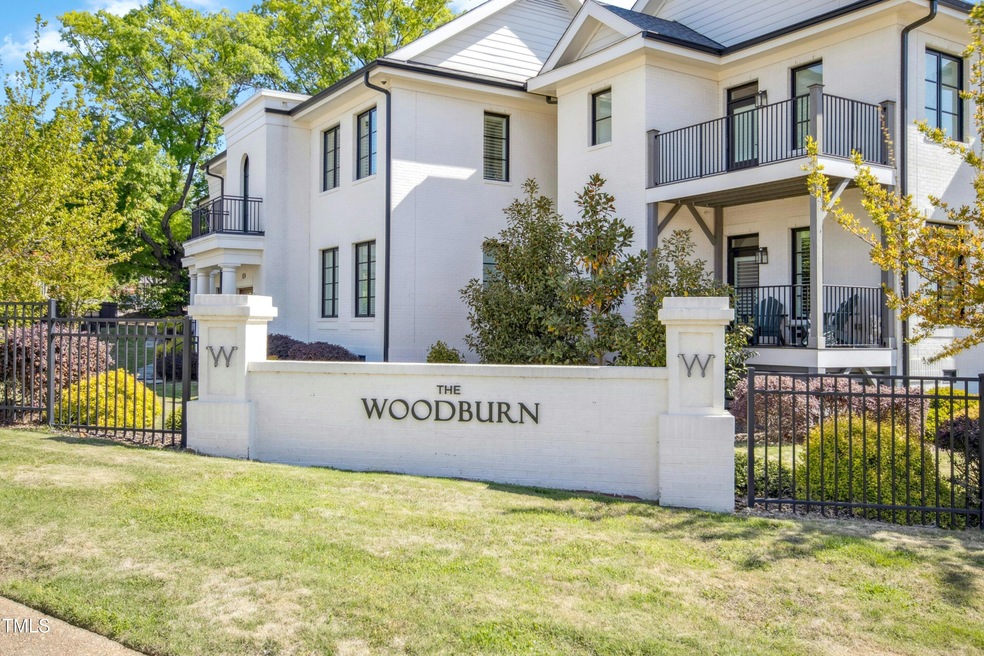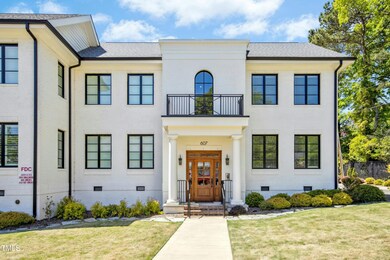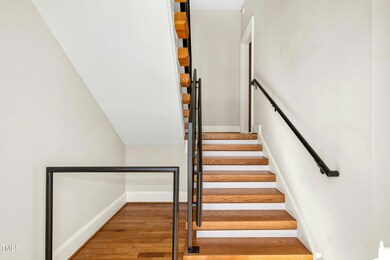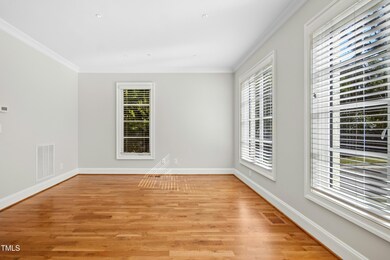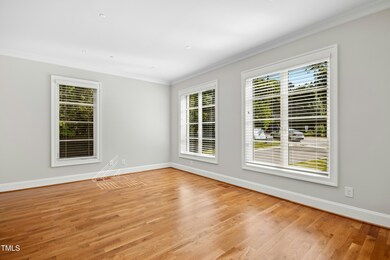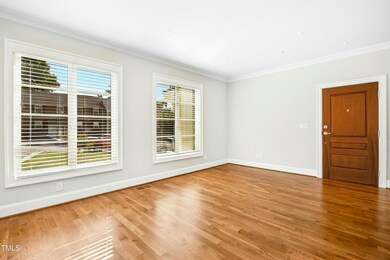
607 Smedes Place Unit B Raleigh, NC 27605
Hillsborough NeighborhoodEstimated payment $2,753/month
Highlights
- Colonial Architecture
- Wood Flooring
- End Unit
- Wiley Elementary Rated A-
- Main Floor Primary Bedroom
- Covered patio or porch
About This Home
Flooded with natural light and just steps from the Village District, this beautifully arranged end-unit flat is truly one of a kind. With windows on three sides, this bright and airy one-bedroom, one-bath condo offers a seamless blend of comfort, style, and location. The thoughtfully designed kitchen maximizes space with sleek finishes and ample cabinetry. Enjoy the community's charming patio—perfect for dining al fresco or soaking up morning sun.The spacious full bathroom is tastefully appointed and connects to a large laundry area, adding functionality and everyday ease. While other units feature built-ins that limit flexibility, this home offers a clean slate—ideal for customizing a dedicated home office or creative space tailored to your lifestyle.This is the only available unit of its kind without built-ins, making it the most versatile and design-forward option currently on the market. With stunning curb appeal and an unbeatable walkable location, this is a rare opportunity to own a move-in-ready gem in one of Raleigh's most coveted neighborhoods. Seller is motivated—don't wait!
Property Details
Home Type
- Condominium
Est. Annual Taxes
- $3,042
Year Built
- Built in 2021
HOA Fees
- $295 Monthly HOA Fees
Home Design
- Colonial Architecture
- Georgian Architecture
- Brick Exterior Construction
- Brick Foundation
- Shingle Roof
Interior Spaces
- 592 Sq Ft Home
- 1-Story Property
- Crown Molding
- Ceiling Fan
- Living Room
- Laundry Room
Flooring
- Wood
- Tile
Bedrooms and Bathrooms
- 1 Primary Bedroom on Main
- 1 Full Bathroom
- Primary bathroom on main floor
Parking
- 1 Parking Space
- 1 Open Parking Space
- Assigned Parking
Schools
- Wiley Elementary School
- Oberlin Middle School
- Broughton High School
Additional Features
- Covered patio or porch
- End Unit
- Forced Air Heating and Cooling System
Listing and Financial Details
- Assessor Parcel Number 1704036489
Community Details
Overview
- Association fees include ground maintenance
- York Properties, Inc. Association, Phone Number (919) 863-8084
- The Woodburn Subdivision
- Maintained Community
Amenities
- Community Barbecue Grill
- Restaurant
Map
Home Values in the Area
Average Home Value in this Area
Tax History
| Year | Tax Paid | Tax Assessment Tax Assessment Total Assessment is a certain percentage of the fair market value that is determined by local assessors to be the total taxable value of land and additions on the property. | Land | Improvement |
|---|---|---|---|---|
| 2024 | $3,088 | $353,229 | $0 | $353,229 |
| 2023 | $3,345 | $305,049 | $0 | $305,049 |
| 2022 | $3,109 | $305,049 | $0 | $305,049 |
Property History
| Date | Event | Price | Change | Sq Ft Price |
|---|---|---|---|---|
| 04/24/2025 04/24/25 | For Sale | $394,900 | +12.8% | $667 / Sq Ft |
| 12/15/2023 12/15/23 | Off Market | $350,000 | -- | -- |
| 02/17/2022 02/17/22 | Sold | $350,000 | 0.0% | $530 / Sq Ft |
| 12/17/2021 12/17/21 | Pending | -- | -- | -- |
| 07/06/2021 07/06/21 | For Sale | $350,000 | -- | $530 / Sq Ft |
Similar Homes in Raleigh, NC
Source: Doorify MLS
MLS Number: 10091403
APN: 1704.13-03-6489-003
- 605 Smedes Place Unit A
- 605 Smedes Place Unit B
- 615 Daniels St Unit 318
- 615 Daniels St Unit 316
- 712 Daniels St
- 1603 Sutton Dr
- 1045 Nichols Dr
- 609 Tower St
- 617 Tower St
- 805 Tower St Unit 102
- 5909 Tower St
- 2306 Stafford Ave Unit A
- 2306 Stafford Ave Unit B
- 2305 Turners Alley
- 907 St Marys St
- 809 Tower St
- 1714 Park Dr
- 1921 Clark Ave Unit 105
- 1628 Park Dr
- 1811 Park Dr
