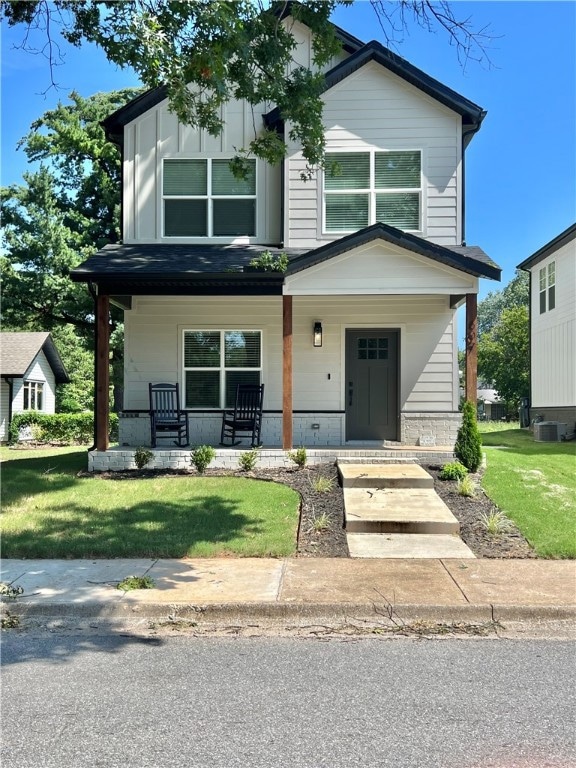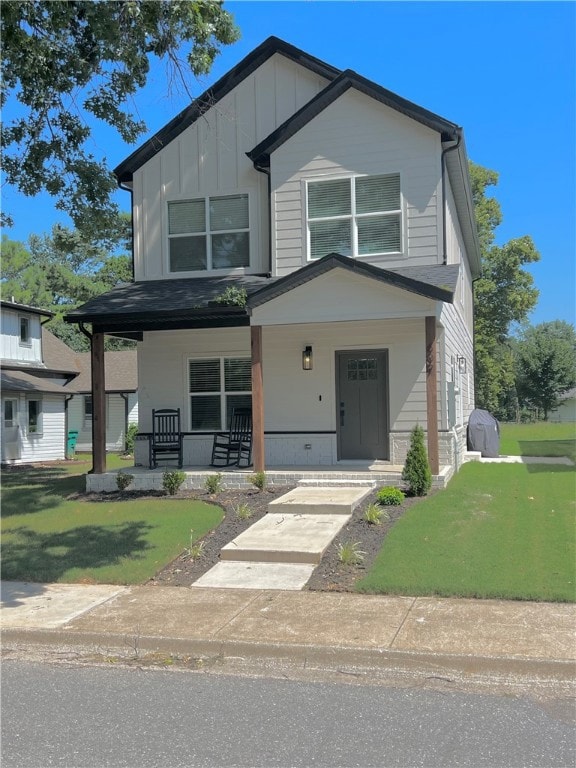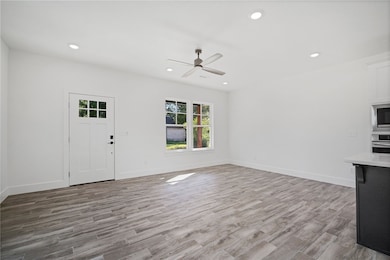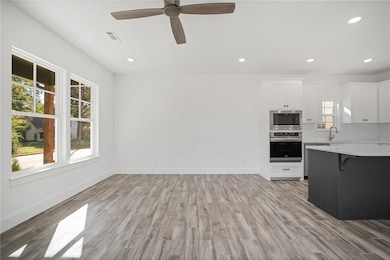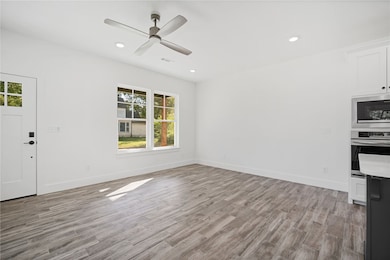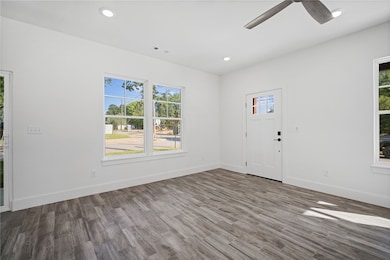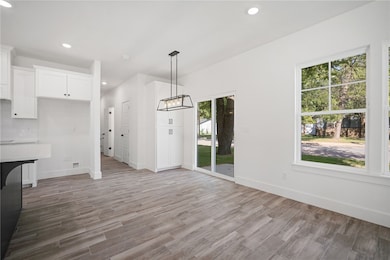607 W Persimmon St Rogers, AR 72756
Highlights
- Quartz Countertops
- 1 Car Attached Garage
- Walk-In Closet
- Frank Tillery Elementary School Rated A-
- Eat-In Kitchen
- Park
About This Home
Amazing like NEW home just blocks from Downtown Rogers! Walk to Farmers Market, popular restaurants & eateries, coffee shops, trails, & shopping. Great proximity to The Railyard, & just a quick trip to Lake Atalanta or Beaver Lake. This stately craftsman style home has a lot of wow from the curb. Inside you'll find an open living, dining & kitchen along with powder bath all on the main floor. Kitchen features built-in cooktop, beautiful quartz counters, stainless appliance package, & huge pantry. Upstairs, there is a large landing/flex space to use as needed. The spacious Primary suite has two walk-in closets, double vanities, a luxurious fully-tiled walk in shower and private toilet closet. The other two bedrooms share a large and beautifully finished full bathroom with full tile surround and designer lighting/mirror. Laundry closet is off the flex space. Extend your entertaining with on the side patio and yard. Rear alley to enter garage with an extra two spaces for parking in your driveway. Welcome home!!!!
Listing Agent
Berkshire Hathaway HomeServices Solutions Real Est Brokerage Phone: 479-271-2424 License #EB00060181

Home Details
Home Type
- Single Family
Est. Annual Taxes
- $2,548
Year Built
- Built in 2022
Lot Details
- 3,920 Sq Ft Lot
- Landscaped
- Level Lot
- Cleared Lot
- Zero Lot Line
Interior Spaces
- 1,576 Sq Ft Home
- 2-Story Property
- Ceiling Fan
- Blinds
- Washer and Dryer Hookup
Kitchen
- Eat-In Kitchen
- Built-In Self-Cleaning Oven
- Electric Oven
- Built-In Range
- Microwave
- Plumbed For Ice Maker
- Quartz Countertops
Bedrooms and Bathrooms
- 3 Bedrooms
- Split Bedroom Floorplan
- Walk-In Closet
Parking
- 1 Car Attached Garage
- Assigned Parking
Location
- City Lot
Utilities
- Central Heating and Cooling System
- Heating System Uses Gas
- Programmable Thermostat
Listing and Financial Details
- Home warranty included in the sale of the property
- Tenant pays for air conditioning, cable TV, electricity, gas, grounds care, sewer, water
- Rent includes taxes
- Available 5/15/25
Community Details
Overview
- Hardins Add Rogers Subdivision
Recreation
- Park
- Trails
Pet Policy
- Pets allowed on a case-by-case basis
Map
Source: Northwest Arkansas Board of REALTORS®
MLS Number: 1303632
APN: 02-04603-000
