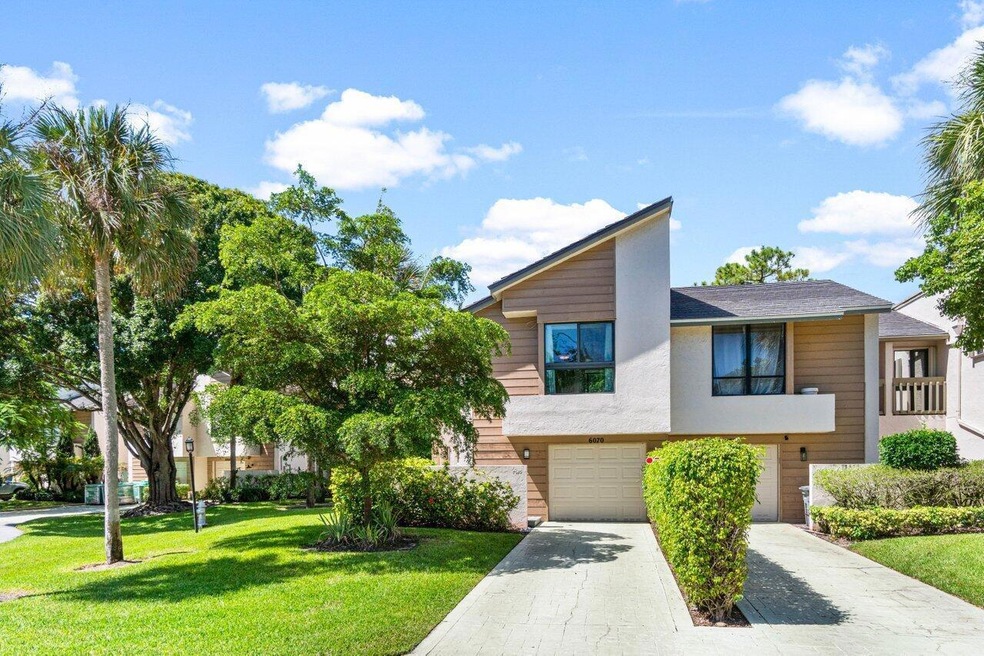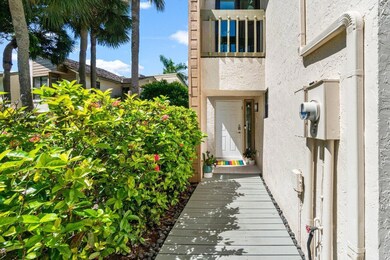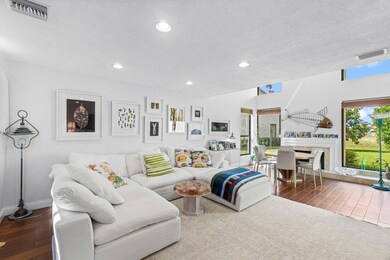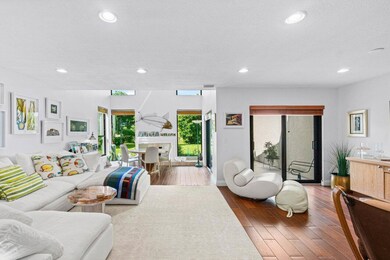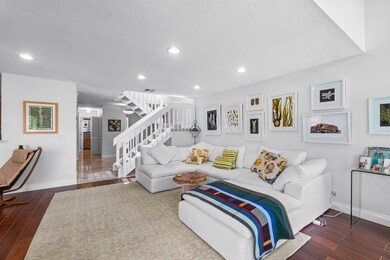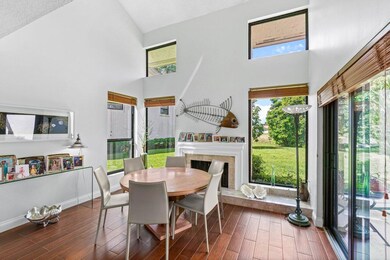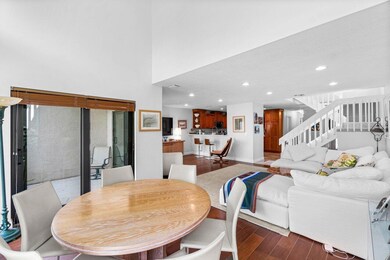
6070 Glendale Dr Boca Raton, FL 33433
Boca del Mar NeighborhoodHighlights
- Clubhouse
- Marble Flooring
- Sauna
- Verde Elementary School Rated A-
- Garden View
- Corner Lot
About This Home
As of November 2024Welcome to this exceptional, highly upgraded townhome in Ironwedge! The heart of this home is its open-concept design, filled with natural light, creating a bright, airy, and welcoming space. A decorative fireplace adds warmth and charm. The brand-new kitchen features elegant wood cabinetry, sleek white quartz countertops, wind cooler, and new SS appliances. All bathrooms have been remodeled, and new flooring has been installed throughout.Key highlights and upgrades include: Corner unit backing onto a peaceful green space, cedar shake roof (2021), all windows and doors are HURRICANE impact, HVAC system (2021), water heater (2021), volume ceilings, spacious one-car garage with extra storage, an extra deep driveway, and a cul-de-sac street.Ironwedge is a fantastic private
Townhouse Details
Home Type
- Townhome
Est. Annual Taxes
- $4,888
Year Built
- Built in 1980
HOA Fees
- $550 Monthly HOA Fees
Parking
- 1 Car Attached Garage
- Driveway
Home Design
- Frame Construction
- Shake Roof
- Wood Roof
Interior Spaces
- 2,105 Sq Ft Home
- 2-Story Property
- High Ceiling
- Fireplace
- Sliding Windows
- Entrance Foyer
- Combination Dining and Living Room
- Garden Views
Kitchen
- Built-In Oven
- Electric Range
- Microwave
- Dishwasher
- Disposal
Flooring
- Wood
- Carpet
- Marble
Bedrooms and Bathrooms
- 3 Bedrooms
- Split Bedroom Floorplan
- Closet Cabinetry
- Walk-In Closet
Laundry
- Laundry Room
- Washer and Dryer
Home Security
Utilities
- Central Heating and Cooling System
- Electric Water Heater
- Cable TV Available
Additional Features
- Patio
- 2,378 Sq Ft Lot
Listing and Financial Details
- Assessor Parcel Number 00424726130070010
Community Details
Overview
- Association fees include management, common areas, cable TV, insurance, legal/accounting, ground maintenance, recreation facilities, reserve fund
- Ironwedge Subdivision, Corner Unit Floorplan
Amenities
- Sauna
- Clubhouse
Recreation
- Community Pool
- Community Spa
Security
- Impact Glass
- Fire and Smoke Detector
Map
Home Values in the Area
Average Home Value in this Area
Property History
| Date | Event | Price | Change | Sq Ft Price |
|---|---|---|---|---|
| 11/12/2024 11/12/24 | Sold | $563,000 | -4.3% | $267 / Sq Ft |
| 10/31/2024 10/31/24 | Pending | -- | -- | -- |
| 10/14/2024 10/14/24 | Price Changed | $588,000 | -0.2% | $279 / Sq Ft |
| 09/24/2024 09/24/24 | For Sale | $589,000 | -- | $280 / Sq Ft |
Tax History
| Year | Tax Paid | Tax Assessment Tax Assessment Total Assessment is a certain percentage of the fair market value that is determined by local assessors to be the total taxable value of land and additions on the property. | Land | Improvement |
|---|---|---|---|---|
| 2024 | $5,017 | $307,773 | -- | -- |
| 2023 | $4,888 | $298,809 | $0 | $0 |
| 2022 | $4,834 | $290,106 | $0 | $0 |
| 2021 | $2,649 | $165,710 | $0 | $0 |
| 2020 | $4,310 | $163,422 | $0 | $0 |
| 2019 | $4,245 | $159,748 | $0 | $0 |
| 2018 | $2,439 | $156,769 | $0 | $0 |
| 2017 | $2,393 | $153,545 | $0 | $0 |
| 2016 | $2,388 | $150,387 | $0 | $0 |
| 2015 | $2,442 | $149,342 | $0 | $0 |
| 2014 | $2,443 | $148,157 | $0 | $0 |
Mortgage History
| Date | Status | Loan Amount | Loan Type |
|---|---|---|---|
| Previous Owner | $180,000 | Credit Line Revolving | |
| Previous Owner | $87,210 | Credit Line Revolving | |
| Previous Owner | $64,000 | Credit Line Revolving | |
| Previous Owner | $175,000 | Balloon | |
| Previous Owner | $89,000 | New Conventional |
Deed History
| Date | Type | Sale Price | Title Company |
|---|---|---|---|
| Warranty Deed | $563,000 | None Listed On Document | |
| Warranty Deed | $563,000 | None Listed On Document | |
| Interfamily Deed Transfer | -- | Accommodation | |
| Warranty Deed | $354,200 | Firm Title Corporation | |
| Deed | $223,500 | Gold Coast Title Company Ser | |
| Quit Claim Deed | -- | -- |
Similar Homes in Boca Raton, FL
Source: BeachesMLS
MLS Number: R11023599
APN: 00-42-47-26-13-007-0010
- 6096 Glendale Dr
- 22915 Ironwedge Dr
- 22862 Ironwedge Dr
- 22701 Camino Del Mar Unit 41
- 22703 Camino Del Mar Unit 63
- 23032 Island View Unit H
- 23032 Island View Unit D
- 23265 Boca Club Colony Cir
- 6262 Via Palladium
- 23241 Boca Club Colony Cir
- 5951 Wellesley Park Dr Unit 403
- 5951 Wellesley Park Dr Unit 705
- 23156 Fountain Vw D View Unit D
- 23140 Island View Unit 3
- 23140 Island View Unit 5
- 23140 Island View Unit 2
- 6324 La Costa Dr Unit 12-H
- 6324 La Costa Dr Unit L
- 23181 Fountain View Dr Unit C
- 23205 Fountain View Unit C
