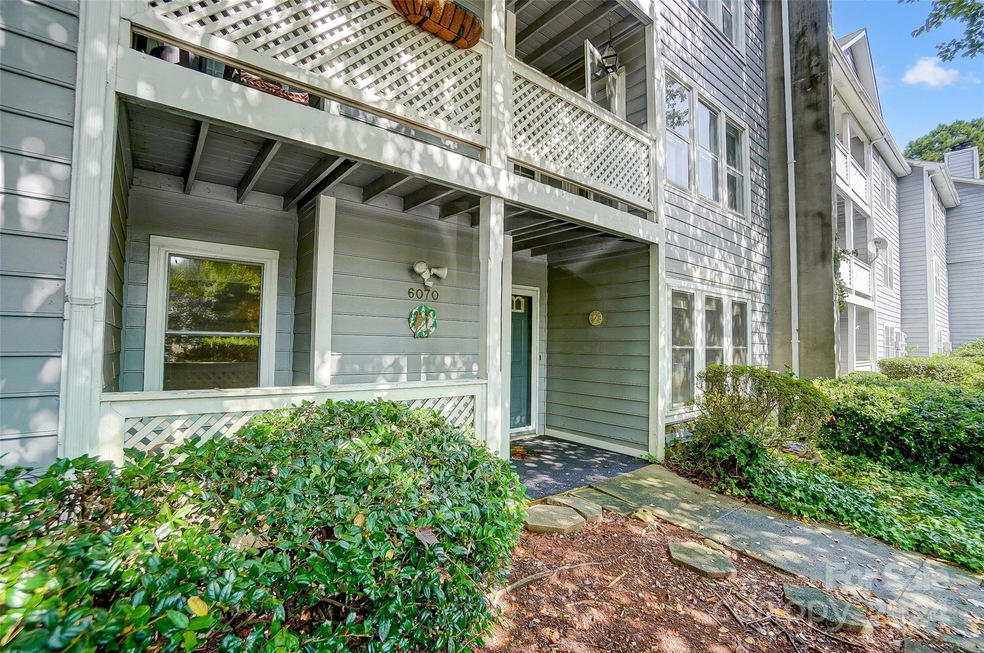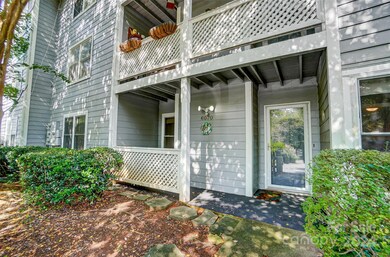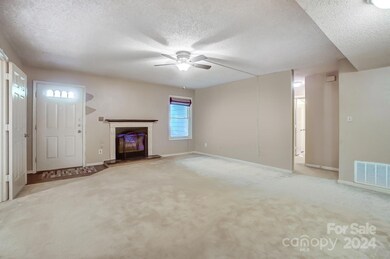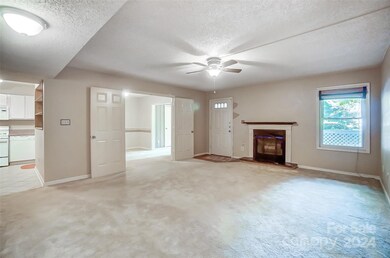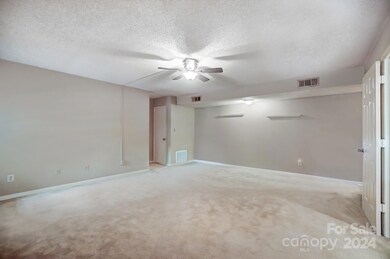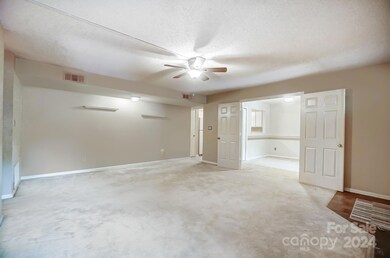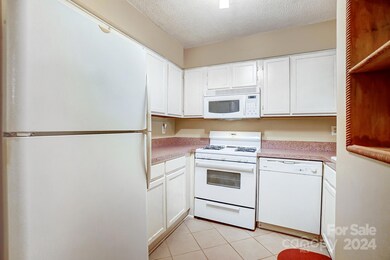
6070 Pinebark Ct Charlotte, NC 28212
North Sharon Amity NeighborhoodAbout This Home
As of October 2024This charming lower level 1-bedroom, 1-bath condo is full of potential and waiting for you to put your personal touch on it. This condo unit offers the perfect opportunity for you to bring your design dreams to life.
Whether you’re a homeowner looking for a charming starter place or an investor searching for a promising rental property, this condo checks all the boxes. . The open layout and ready-to-renovate condition make it an ideal space to show off your unique personality.
Imagine creating a welcoming home that reflects your personality while benefiting from the close proximity to all that Uptown Charlotte has to offer. Don’t miss out on this chance to invest in your future and make this condo your own!
Last Agent to Sell the Property
Keller Williams Realty Brokerage Email: mwhite@salebuyproperty.com License #156745

Property Details
Home Type
- Condominium
Est. Annual Taxes
- $714
Year Built
- Built in 1985
HOA Fees
- $157 Monthly HOA Fees
Home Design
- Slab Foundation
Interior Spaces
- 984 Sq Ft Home
- 3-Story Property
- Great Room with Fireplace
Kitchen
- Gas Range
- Dishwasher
- Disposal
Flooring
- Linoleum
- Tile
Bedrooms and Bathrooms
- 1 Main Level Bedroom
- 1 Full Bathroom
Parking
- 1 Open Parking Space
- Parking Lot
Utilities
- Forced Air Heating System
- Heat Pump System
- Gas Water Heater
Community Details
- Forest Ridge Subdivision
- Mandatory home owners association
Listing and Financial Details
- Assessor Parcel Number 133-101-64
Map
Home Values in the Area
Average Home Value in this Area
Property History
| Date | Event | Price | Change | Sq Ft Price |
|---|---|---|---|---|
| 10/03/2024 10/03/24 | Sold | $110,000 | -8.3% | $112 / Sq Ft |
| 09/06/2024 09/06/24 | For Sale | $120,000 | -- | $122 / Sq Ft |
Tax History
| Year | Tax Paid | Tax Assessment Tax Assessment Total Assessment is a certain percentage of the fair market value that is determined by local assessors to be the total taxable value of land and additions on the property. | Land | Improvement |
|---|---|---|---|---|
| 2023 | $714 | $139,085 | $0 | $139,085 |
| 2022 | $714 | $61,000 | $0 | $61,000 |
| 2021 | $589 | $61,000 | $0 | $61,000 |
| 2020 | $589 | $61,000 | $0 | $61,000 |
| 2019 | $680 | $61,000 | $0 | $61,000 |
| 2018 | $550 | $36,300 | $13,500 | $22,800 |
| 2017 | $533 | $36,300 | $13,500 | $22,800 |
| 2016 | $523 | $36,300 | $13,500 | $22,800 |
| 2015 | $512 | $36,300 | $13,500 | $22,800 |
| 2014 | $505 | $49,900 | $13,500 | $36,400 |
Mortgage History
| Date | Status | Loan Amount | Loan Type |
|---|---|---|---|
| Previous Owner | $4,532,000 | New Conventional |
Deed History
| Date | Type | Sale Price | Title Company |
|---|---|---|---|
| Warranty Deed | $110,000 | None Listed On Document |
Similar Homes in Charlotte, NC
Source: Canopy MLS (Canopy Realtor® Association)
MLS Number: 4180226
APN: 133-101-64
- 6017 Treetop Ct
- 6003 Treetop Ct
- 6041 Pinebark Ct Unit 6041
- 5615 Starkwood Dr
- 5921 Amity Springs Dr
- 5514 Grafton Place
- 5114 Glenbrier Dr
- 6430 Farmingdale Dr
- 5329 Glenbrier Dr
- 5212 Amity Springs Dr Unit 5212
- 5301 Amity Springs Dr
- 4605 Coronado Dr
- 4605 Coronado Dr Unit M
- 4609 Coronado Dr Unit O
- 4800 Kipling Dr
- 3238 Campbell Dr
- 244 Stilwell Oaks Cir
- 6820 Elm Forest Dr
- 6813 Elm Forest Dr
- 7410 Middlebury Place
